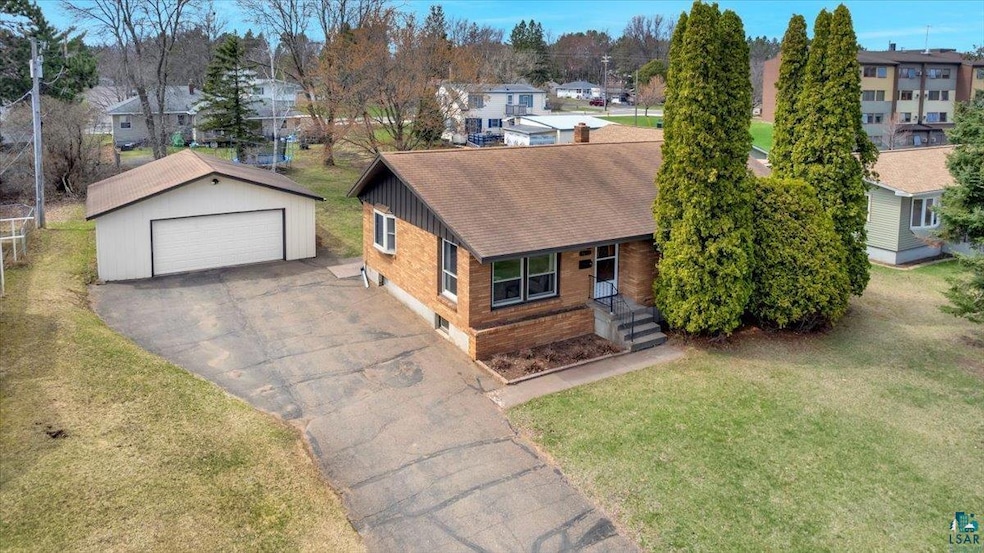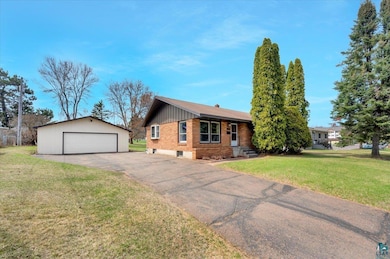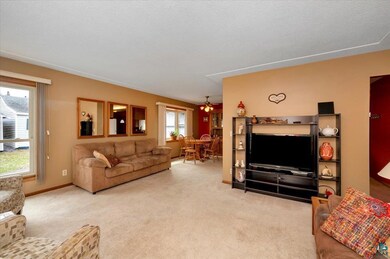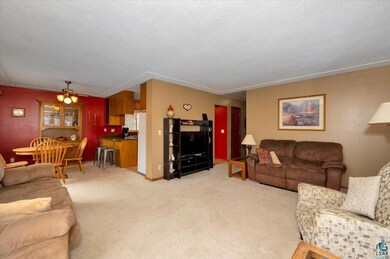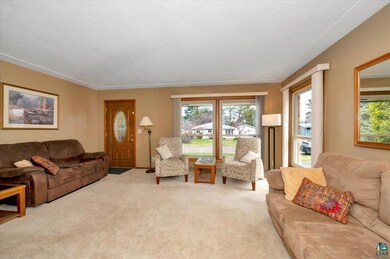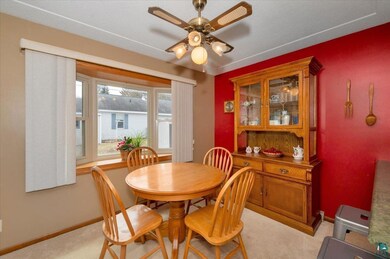
1003 15th St Cloquet, MN 55720
Highlights
- Spa
- Sauna
- Wood Flooring
- Churchill Elementary School Rated A-
- Ranch Style House
- No HOA
About This Home
As of June 2025The hostas are blooming at 1003 15th Street! "Spring into Action"- on this solid 3+ Bedroom, 2 Bath brick Ranch/Rambler style home in Cloquet! The main floor features 3 Bedrooms, a Full Bathroom, a bright and light large Living room, Kitchen with eating bar, and adjacent Dining room! There are also vinyl window inserts, and hardwood floors in many of the rooms. The LL features a Family room, Office that could be a 4th Bedroom if egressed, a Sauna with shower + 1/2 separate Bathroom, Laundry, and ample Storage. The lot is 95x138 and has a large backyard with an enclosed outside Screen porch, 2 car Garage plus an attached workshop-storage area! And -Don't miss the gardens! Please Note: Built in 1966 the home has the higher up style windows with updated vinyl inserts in the Bedrooms..
Home Details
Home Type
- Single Family
Est. Annual Taxes
- $3,526
Year Built
- Built in 1966
Lot Details
- 0.3 Acre Lot
- Lot Dimensions are 95x138
- Level Lot
Home Design
- Ranch Style House
- Brick Exterior Construction
- Poured Concrete
- Asphalt Shingled Roof
Interior Spaces
- Woodwork
- Ceiling Fan
- Vinyl Clad Windows
- Wood Frame Window
- Family Room
- Living Room
- Dining Room
- Open Floorplan
- Den
- Workshop
- Lower Floor Utility Room
- Storage Room
- Utility Room
- Sauna
- Wood Flooring
- Property Views
Kitchen
- Eat-In Kitchen
- Range
- Kitchen Island
Bedrooms and Bathrooms
- 3 Bedrooms
- Bathroom on Main Level
Laundry
- Laundry Room
- Dryer
- Washer
Partially Finished Basement
- Basement Fills Entire Space Under The House
- Recreation or Family Area in Basement
- Finished Basement Bathroom
Parking
- 2 Car Detached Garage
- Garage Door Opener
- Driveway
Eco-Friendly Details
- Energy-Efficient Windows
Outdoor Features
- Spa
- Enclosed patio or porch
- Separate Outdoor Workshop
- Rain Gutters
Utilities
- Window Unit Cooling System
- Heating System Uses Natural Gas
- Baseboard Heating
- Electric Water Heater
Community Details
- No Home Owners Association
Listing and Financial Details
- Assessor Parcel Number 06-390-1360
Ownership History
Purchase Details
Home Financials for this Owner
Home Financials are based on the most recent Mortgage that was taken out on this home.Purchase Details
Home Financials for this Owner
Home Financials are based on the most recent Mortgage that was taken out on this home.Purchase Details
Home Financials for this Owner
Home Financials are based on the most recent Mortgage that was taken out on this home.Similar Homes in Cloquet, MN
Home Values in the Area
Average Home Value in this Area
Purchase History
| Date | Type | Sale Price | Title Company |
|---|---|---|---|
| Warranty Deed | $159,900 | None Available | |
| Warranty Deed | $164,500 | Rels Title | |
| Warranty Deed | $147,900 | Abstract & Title Services |
Mortgage History
| Date | Status | Loan Amount | Loan Type |
|---|---|---|---|
| Previous Owner | $151,659 | FHA | |
| Previous Owner | $161,514 | FHA | |
| Previous Owner | $133,100 | New Conventional |
Property History
| Date | Event | Price | Change | Sq Ft Price |
|---|---|---|---|---|
| 06/13/2025 06/13/25 | Sold | $292,000 | +0.7% | $139 / Sq Ft |
| 05/07/2025 05/07/25 | Pending | -- | -- | -- |
| 05/02/2025 05/02/25 | For Sale | $289,900 | +81.3% | $138 / Sq Ft |
| 09/30/2013 09/30/13 | Sold | $159,900 | 0.0% | $89 / Sq Ft |
| 09/30/2013 09/30/13 | For Sale | $159,900 | -- | $89 / Sq Ft |
| 09/09/2013 09/09/13 | Pending | -- | -- | -- |
Tax History Compared to Growth
Tax History
| Year | Tax Paid | Tax Assessment Tax Assessment Total Assessment is a certain percentage of the fair market value that is determined by local assessors to be the total taxable value of land and additions on the property. | Land | Improvement |
|---|---|---|---|---|
| 2024 | $3,520 | $232,600 | $27,700 | $204,900 |
| 2023 | $3,520 | $223,600 | $27,700 | $195,900 |
| 2022 | $3,122 | $223,600 | $27,700 | $195,900 |
| 2021 | $3,064 | $174,100 | $24,000 | $150,100 |
| 2020 | $2,932 | $168,400 | $24,000 | $144,400 |
| 2019 | $2,796 | $161,300 | $24,000 | $137,300 |
| 2018 | $2,592 | $156,600 | $24,000 | $132,600 |
| 2017 | $2,524 | $147,200 | $24,000 | $123,200 |
| 2016 | $2,418 | $145,100 | $24,000 | $121,100 |
| 2015 | $2,198 | $114,600 | $19,800 | $94,800 |
| 2014 | -- | $114,600 | $19,800 | $94,800 |
| 2013 | -- | $114,600 | $19,800 | $94,800 |
Agents Affiliated with this Home
-
Christine Fairchild

Seller's Agent in 2025
Christine Fairchild
RE/MAX
(218) 348-4848
3 in this area
136 Total Sales
-
Jamie Sathers-Day

Buyer's Agent in 2025
Jamie Sathers-Day
JS Realty
(218) 390-6541
39 in this area
385 Total Sales
-
W
Seller's Agent in 2013
Wendy Lyytinen
Regional Realty, Inc.
Map
Source: Lake Superior Area REALTORS®
MLS Number: 6119030
APN: 06-390-1360
