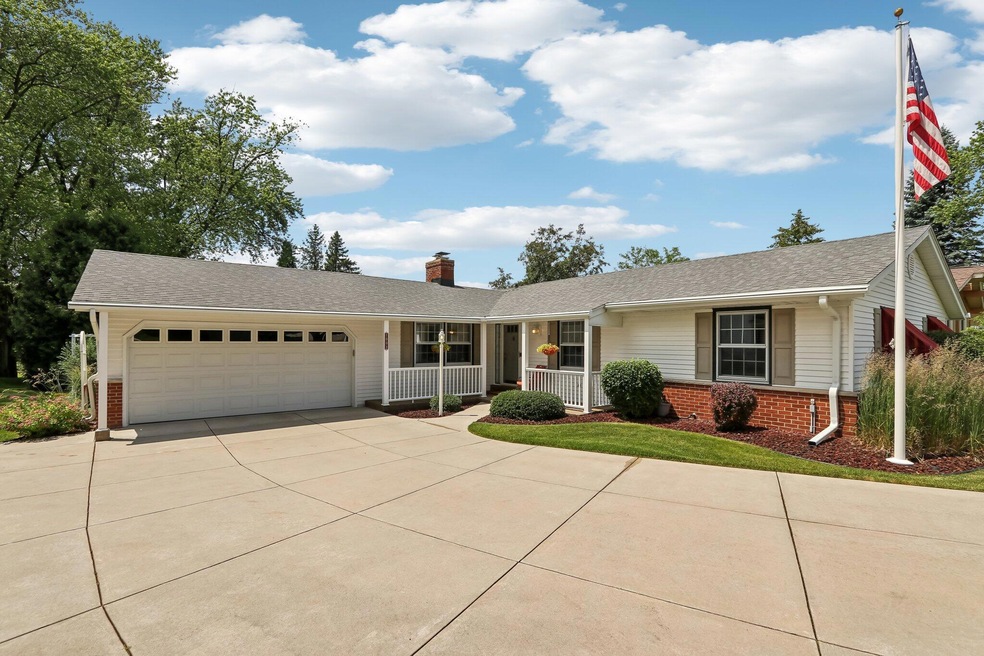
1003 17th Ave Grafton, WI 53024
Highlights
- Water Views
- In Ground Pool
- Ranch Style House
- Woodview Elementary School Rated A
- Deck
- Wood Flooring
About This Home
As of September 2024Rare 3 Bed 2 Bath ranch Home on MKE River. This home has it all. Openness and warmth describe this beautifully updated and maintained home. From the sunny kitchen with SS appliances and quartz counters, to the FR with hardwood floors and natural fireplace. Large LR/DR with neutral carpet and lots of windows for an abundance of natural light. Wonderful floor plan separates the spacious BRs from the living/entertaining area. Covered Azak composite back porch leads to an inground pool for summer fun. Enjoy all seasons living on the river with this almost 1/2 acre park like yard. Wood deck and steps lead to your own dock w/canoe rack. Close to schools, parks, shopping and restaurants. 25 minutes to downtown MKE. This unique property won't last long.
Last Agent to Sell the Property
HomeBuyers Advantage, LLC Brokerage Phone: 262-243-6200 License #35168-90
Home Details
Home Type
- Single Family
Est. Annual Taxes
- $4,870
Year Built
- 1968
Lot Details
- 0.47 Acre Lot
Parking
- 2 Car Attached Garage
- Driveway
Home Design
- Ranch Style House
- Brick Exterior Construction
- Clad Trim
Interior Spaces
- Gas Fireplace
- Wood Flooring
- Water Views
Kitchen
- Oven
- Cooktop
- Microwave
- Dishwasher
- Disposal
Bedrooms and Bathrooms
- 3 Bedrooms
- 2 Full Bathrooms
Laundry
- Dryer
- Washer
Basement
- Partial Basement
- Sump Pump
Outdoor Features
- In Ground Pool
- Deck
- Patio
- Shed
Schools
- John Long Middle School
- Grafton High School
Utilities
- Forced Air Heating and Cooling System
- Heating System Uses Natural Gas
- Cable TV Available
Community Details
- River Knoll Subdivision
Listing and Financial Details
- Assessor Parcel Number 101120001000
Ownership History
Purchase Details
Home Financials for this Owner
Home Financials are based on the most recent Mortgage that was taken out on this home.Map
Similar Homes in Grafton, WI
Home Values in the Area
Average Home Value in this Area
Purchase History
| Date | Type | Sale Price | Title Company |
|---|---|---|---|
| Warranty Deed | $620,000 | Focus Title Llc - 2293972 |
Mortgage History
| Date | Status | Loan Amount | Loan Type |
|---|---|---|---|
| Previous Owner | $209,600 | New Conventional |
Property History
| Date | Event | Price | Change | Sq Ft Price |
|---|---|---|---|---|
| 09/24/2024 09/24/24 | Sold | $620,000 | -1.6% | $316 / Sq Ft |
| 08/16/2024 08/16/24 | Price Changed | $629,900 | -3.1% | $321 / Sq Ft |
| 06/24/2024 06/24/24 | For Sale | $649,900 | -- | $331 / Sq Ft |
Tax History
| Year | Tax Paid | Tax Assessment Tax Assessment Total Assessment is a certain percentage of the fair market value that is determined by local assessors to be the total taxable value of land and additions on the property. | Land | Improvement |
|---|---|---|---|---|
| 2024 | $5,277 | $321,500 | $117,000 | $204,500 |
| 2023 | $4,870 | $321,500 | $117,000 | $204,500 |
| 2022 | $4,863 | $321,500 | $117,000 | $204,500 |
| 2021 | $5,053 | $321,500 | $117,000 | $204,500 |
| 2020 | $5,175 | $321,500 | $117,000 | $204,500 |
| 2019 | $5,139 | $251,600 | $106,000 | $145,600 |
| 2018 | $5,077 | $251,600 | $106,000 | $145,600 |
| 2017 | $5,171 | $251,600 | $106,000 | $145,600 |
| 2016 | $4,836 | $251,600 | $106,000 | $145,600 |
| 2015 | $4,929 | $251,600 | $106,000 | $145,600 |
| 2014 | $4,912 | $251,600 | $106,000 | $145,600 |
| 2013 | $5,109 | $267,000 | $111,500 | $155,500 |
Source: Metro MLS
MLS Number: 1880846
APN: 101120001000
- 1193 Harmony Ln
- 1236 Water Terrace
- 1181 Harmony Ln
- 1177 Harmony Ln
- 1300 Bridge St
- 1220 12th Ave
- 1208 Bridge St
- 1445 17th Ave
- 853 N Verona Cir Unit 4
- 2161 Falls Rd
- 1335 11th Ave Unit 305
- 1910 Cedar St
- 1416 Wisconsin Ave
- 1022 7th Ave
- 815 6th Ave
- Lt1 Country Highway W -
- 2189 Seminole St
- 1940 N Creek Dr
- 1946 N Cora Dr
- 2246 Meadow Ln
