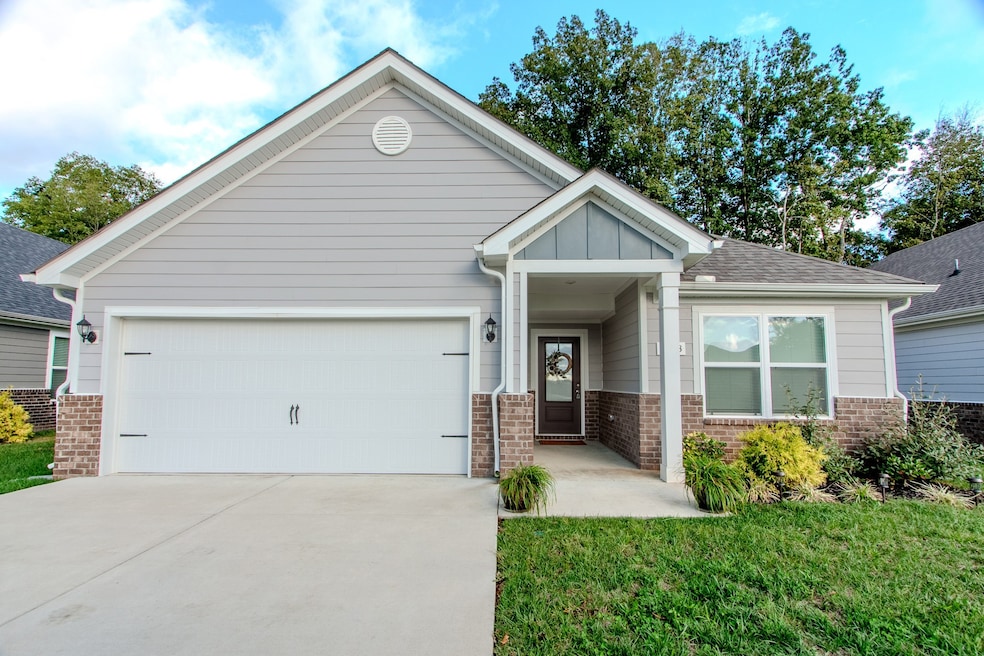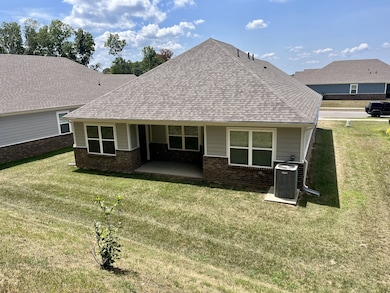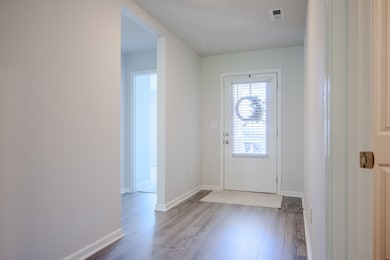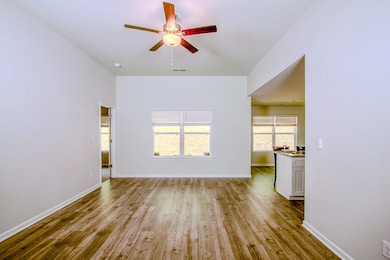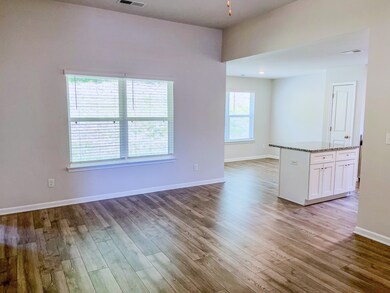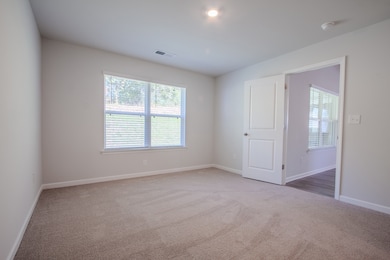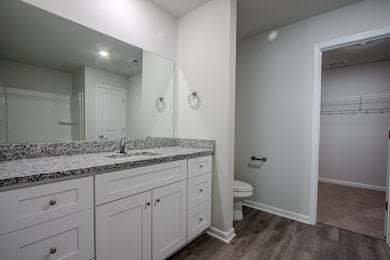1003 Autumnwood Dr Dickson, TN 37055
Estimated payment $1,994/month
Highlights
- Covered Patio or Porch
- ENERGY STAR Qualified Appliances
- High Speed Internet
- 2 Car Attached Garage
- Central Air
- Level Lot
About This Home
Welcome to this charming, move in ready 3-bedroom, 2-bathroom home, built in 2023, nestled in a peaceful and growing subdivision in Dickson, TN. Designed with modern living in mind, this home boasts an inviting open-concept layout, perfect for both entertaining and everyday comfort. Custom blinds add a touch of elegance throughout. The spacious main bathroom features a luxurious design, complemented by a huge 7ft x 11ft walk-in closet, offering ample storage. Whether you're looking to downsize, age in place, or start a family, this home caters to all lifestyles. Buyer’s agent to verify all pertinent information.
Listing Agent
EXIT Realty Gateway South Brokerage Phone: 6156932667 License #381107 Listed on: 07/31/2025

Home Details
Home Type
- Single Family
Est. Annual Taxes
- $1,371
Year Built
- Built in 2023
HOA Fees
- $65 Monthly HOA Fees
Parking
- 2 Car Attached Garage
- Garage Door Opener
- Driveway
Home Design
- Brick Exterior Construction
- Asphalt Roof
Interior Spaces
- 1,352 Sq Ft Home
- Property has 1 Level
- Laminate Flooring
- Washer and Electric Dryer Hookup
Kitchen
- Dishwasher
- ENERGY STAR Qualified Appliances
Bedrooms and Bathrooms
- 3 Main Level Bedrooms
- 2 Full Bathrooms
Home Security
- Carbon Monoxide Detectors
- Fire and Smoke Detector
Schools
- Oakmont Elementary School
- Burns Middle School
- Dickson County High School
Utilities
- Central Air
- Heat Pump System
- High Speed Internet
- Cable TV Available
Additional Features
- Covered Patio or Porch
- Level Lot
Community Details
- $250 One-Time Secondary Association Fee
- Autumnwood Phase I Subdivision
Listing and Financial Details
- Assessor Parcel Number 110K A 01500 000
Map
Home Values in the Area
Average Home Value in this Area
Property History
| Date | Event | Price | List to Sale | Price per Sq Ft | Prior Sale |
|---|---|---|---|---|---|
| 10/01/2025 10/01/25 | Price Changed | $344,900 | -1.4% | $255 / Sq Ft | |
| 07/31/2025 07/31/25 | For Sale | $349,900 | +0.6% | $259 / Sq Ft | |
| 02/12/2024 02/12/24 | Sold | $347,900 | 0.0% | $264 / Sq Ft | View Prior Sale |
| 12/11/2023 12/11/23 | Price Changed | $347,900 | -1.4% | $264 / Sq Ft | |
| 12/10/2023 12/10/23 | Pending | -- | -- | -- | |
| 11/28/2023 11/28/23 | For Sale | $352,900 | -- | $268 / Sq Ft |
Source: Realtracs
MLS Number: 2964103
- 112 Harvest Cir
- 211 Sandalwood Way
- 213 Sandalwood Way
- 209 Sandalwood Way
- 402 Cottage Ln
- 404 Cottage Ln
- 405 Cottage Ln
- 203 Sandalwood Way
- 207 Sandalwood Way
- 205 Sandalwood Way
- 403 Cottage Ln
- 501 High St Unit A
- 422 High St
- 433 Center Ave
- 430 Center Ave
- 105 Tices Spring Ct
- 101 Birch St
- 503 Caraway Ct
- 501 Caraway Ct
- 108 Poplar St
- 150 Autumn Way
- 174 Green Park Dr
- 100 Remington
- 110 Archway Cir
- 3005 Longview Ct
- 201 Sylvis St Unit 4
- 201 Sylvis St Unit 3
- 301 Spring St
- 302 Spring St Unit 16
- 405 Spring St Unit B-34
- 405 Spring St Unit C-49
- 405 Spring St
- 504 Luther Rd
- 312 N Main St
- 111 Mccreary Heights
- 212.5 W End Ave Unit A
- 206 Reeves St Unit A
- 1106 Redmon Cir
- 301 Madison Ridge Blvd
- 100 Henery Dr
