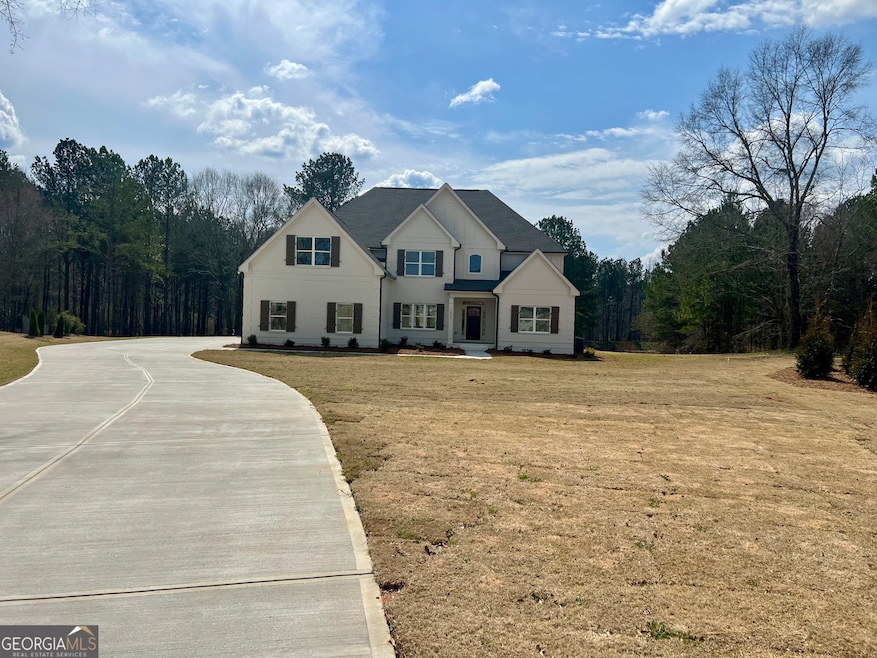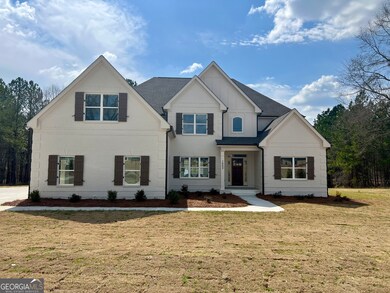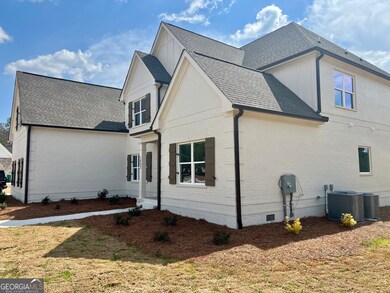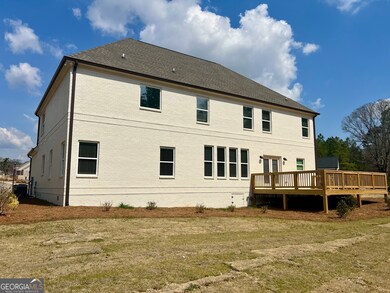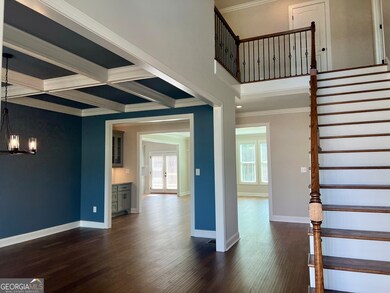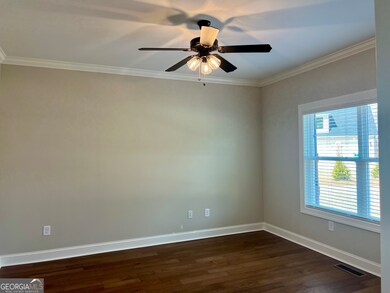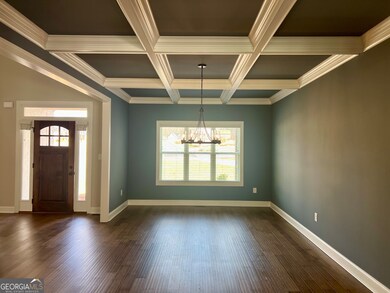
1003 Beebalm Dr Statham, GA 30666
Estimated payment $5,666/month
Highlights
- New Construction
- 2.65 Acre Lot
- Family Room with Fireplace
- Rocky Branch Elementary School Rated A
- Deck
- Traditional Architecture
About This Home
Stunning New Construction Home in Wildflower Meadows Lot D10 Welcome to this beautifully designed Ansley B plan (modified) home, where luxury meets comfort in the highly sought-after Wildflower Meadows community. Nestled on 2.648 acres, this brand-new home offers spacious living with high-end finishes, modern features, and a thoughtful layout perfect for families of all sizes.Two Owners Suites (One Upstairs & One Downstairs) Each featuring a spa-like bath with a tile shower, frameless glass door, and a free-standing tub. Open Concept Living Spaces with engineered hardwood floors throughout the foyer, living room, great room, breakfast room, and kitchen.Gourmet Kitchen Custom cabinets, granite countertops, stainless steel appliances, including a French door refrigerator, cooktop, built-in microwave, single wall oven, vent hood & dishwasher. Gas Fireplace with a charming brick surround. Smart Home Features Includes a video doorbell, smart security system, and smart thermostat. Professionally Landscaped Yard Sodded and irrigated for easy maintenance. Three-Car Garage with stylish Carriage-Style Doors.This meticulously crafted home blends modern luxury with timeless elegance in a serene, nature-filled setting. Enjoy spacious living, premium upgrades, and the convenience of Wildflower Meadows prime location.
Listing Agent
Signature Real Estate of Athens License #282726 Listed on: 03/14/2025
Home Details
Home Type
- Single Family
Est. Annual Taxes
- $892
Year Built
- Built in 2024 | New Construction
Lot Details
- 2.65 Acre Lot
- Sprinkler System
HOA Fees
- $54 Monthly HOA Fees
Home Design
- Traditional Architecture
- Split Foyer
- Composition Roof
- Four Sided Brick Exterior Elevation
Interior Spaces
- 2-Story Property
- Two Story Entrance Foyer
- Family Room with Fireplace
- Formal Dining Room
- Crawl Space
- Laundry Room
Kitchen
- Built-In Oven
- Microwave
- Dishwasher
- Stainless Steel Appliances
- Kitchen Island
Flooring
- Wood
- Carpet
- Tile
Bedrooms and Bathrooms
- 5 Bedrooms | 1 Primary Bedroom on Main
- Walk-In Closet
- Low Flow Plumbing Fixtures
- Separate Shower
Home Security
- Home Security System
- Fire and Smoke Detector
Parking
- Garage
- Garage Door Opener
Outdoor Features
- Deck
Schools
- Dove Creek Elementary School
- Oconee County Middle School
- North Oconee High School
Utilities
- Cooling Available
- Central Heating
- Underground Utilities
- Septic Tank
Listing and Financial Details
- Legal Lot and Block 10 / D
Community Details
Overview
- $750 Initiation Fee
- Association fees include swimming, tennis
- Wildflower Meadows Subdivision
Amenities
- No Laundry Facilities
Recreation
- Tennis Courts
- Community Pool
Map
Home Values in the Area
Average Home Value in this Area
Tax History
| Year | Tax Paid | Tax Assessment Tax Assessment Total Assessment is a certain percentage of the fair market value that is determined by local assessors to be the total taxable value of land and additions on the property. | Land | Improvement |
|---|---|---|---|---|
| 2024 | $892 | $45,144 | $45,144 | $0 |
| 2023 | $892 | $30,800 | $30,800 | $0 |
| 2022 | $708 | $30,800 | $30,800 | $0 |
| 2021 | $501 | $19,600 | $19,600 | $0 |
| 2020 | $348 | $13,000 | $13,000 | $0 |
Property History
| Date | Event | Price | Change | Sq Ft Price |
|---|---|---|---|---|
| 03/12/2025 03/12/25 | For Sale | $999,900 | -- | $222 / Sq Ft |
Purchase History
| Date | Type | Sale Price | Title Company |
|---|---|---|---|
| Quit Claim Deed | -- | -- |
Similar Homes in Statham, GA
Source: Georgia MLS
MLS Number: 10495397
APN: B-01P-010-D
- 25 Dooly Dr
- 361 Graham Campbell Ln
- 3370 Monroe Hwy
- 340 Osceola Ave
- 276 Jefferson St
- 1220 Pleasant Hill Rd
- 2363 Rat Kinney Rd
- 174 Heartland Cir Unit 76
- 487 Kinsley Way
- 1181 Binghampton Cir
- 1450 Binghampton Cir
- 1241 Brighton Ln
- 150 Couplet Dr
- 1281 Bell Rd
- 677 Holly Springs Ct
- 364 Morning Dr
- 956 Creekview Rd
- 305 Ridge Pointe Dr
- 1960 Malcom Bridge Rd
- 805 Zelkova Ridge Unit Raleigh
