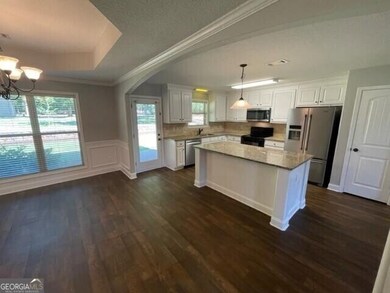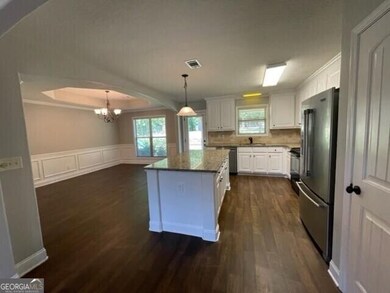2363 Rat Kinney Rd Statham, GA 30666
Highlights
- Barn
- Craftsman Architecture
- Partially Wooded Lot
- 1.15 Acre Lot
- Vaulted Ceiling
- Wood Flooring
About This Home
This home has everything you've been looking for! Located just 10 minutes from the University of Georgia, you'll love the convenience and charm of this exceptional property. Step inside to a spacious open floor plan featuring four oversized bedrooms and three full baths-all on one level. Perfect for entertaining or everyday living, the layout offers seamless flow from the living area to the heart of the home: a gourmet kitchen with a large island, granite countertops, and nearby laundry room. Enjoy peaceful mornings on the back porch, or host friends and family on the covered patio overlooking a spacious fenced backyard-ideal for outdoor fun. A two-car garage adds convenience, and with NO HOA, you'll enjoy the freedom to make this home your own. *** 1 month deposit & first month required*** call for an application.
Listing Agent
Keller Williams Lanier Partners Brokerage Phone: 7708990041 License #408362 Listed on: 07/10/2025

Home Details
Home Type
- Single Family
Est. Annual Taxes
- $3,302
Year Built
- Built in 2016
Lot Details
- 1.15 Acre Lot
- Back Yard Fenced
- Level Lot
- Partially Wooded Lot
- Grass Covered Lot
Parking
- 2 Parking Spaces
Home Design
- Craftsman Architecture
- Ranch Style House
- Slab Foundation
- Composition Roof
Interior Spaces
- 2,110 Sq Ft Home
- Bookcases
- Tray Ceiling
- Vaulted Ceiling
- Ceiling Fan
- Family Room with Fireplace
- Combination Dining and Living Room
- Pull Down Stairs to Attic
- Laundry closet
Kitchen
- Oven or Range
- Microwave
- Dishwasher
- Kitchen Island
- Solid Surface Countertops
Flooring
- Wood
- Carpet
- Tile
Bedrooms and Bathrooms
- 4 Main Level Bedrooms
- Walk-In Closet
- 3 Full Bathrooms
- Double Vanity
- Separate Shower
Outdoor Features
- Patio
- Veranda
- Porch
Schools
- Statham Elementary School
- Bear Creek Middle School
- Winder Barrow High School
Farming
- Barn
Utilities
- Central Heating and Cooling System
- Heat Pump System
- 220 Volts
- Electric Water Heater
- Septic Tank
- High Speed Internet
- Phone Available
Listing and Financial Details
- Security Deposit $2,500
- 12-Month Lease Term
- $50 Application Fee
- Tax Lot 2
Community Details
Overview
- No Home Owners Association
- Azalea Ridge Subdivision
Pet Policy
- No Pets Allowed
Map
Source: Georgia MLS
MLS Number: 10560237
APN: XX129E-002
- 236 Lucas Way
- 2262 Rat Kinney Rd
- 126 Arnold Rd SE
- 90 Jefferson Rd
- 126 Sawgrass Ln
- 0 Jefferson Rd Unit 7610078
- 158 Chad Walk Unit 58
- 140 Chad Walk Unit 57
- 287 Dove Field Dr Unit 81
- 267 Dove Field Dr Unit 82
- 122 Kinsley Way
- 170 Kinsley Way
- 247 Dove Field Dr Unit 83
- 227 Dove Field Dr Unit 84
- 2616 Rat Kinney Rd
- 98 Thurmond Rd SE
- 210 Hummingbird Ln Unit 8
- 373 April Ct
- 487 Kinsley Way
- 276 Jefferson St
- 361 Graham Campbell Ln
- 340 Osceola Ave
- 1955 Diamond Ridge Dr
- 3370 Monroe Hwy
- 174 Heartland Cir Unit 76
- 1024 Solomon Ct
- 150 Couplet Dr
- 1220 Pleasant Hill Rd
- 677 Holly Springs Ct
- 209 Stream
- 1928 Paynes Point
- 364 Morning Dr
- 956 Creekview Rd
- 1417 Faith Dr
- 833 Brandon Dr
- 1252 Clearwater Dr
- 1281 Bell Rd
- 305 Ridge Pointe Dr






