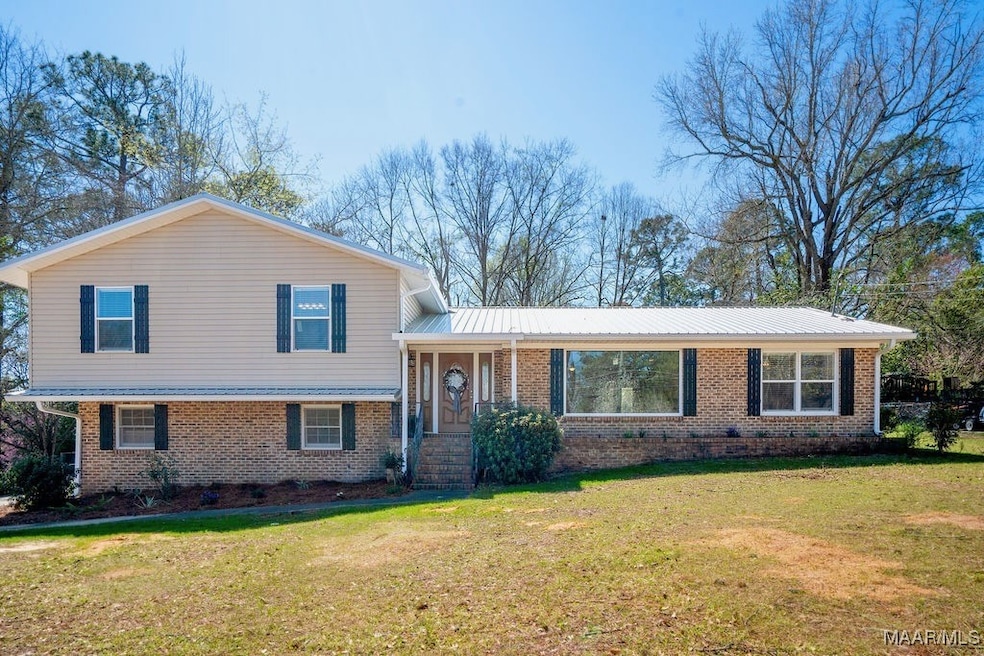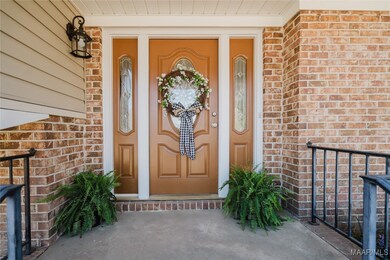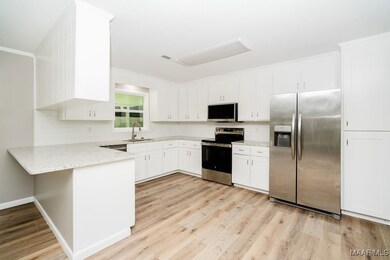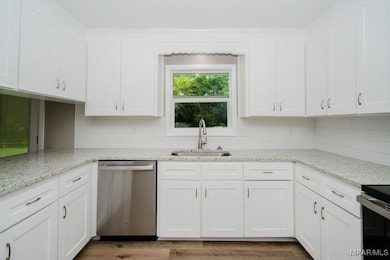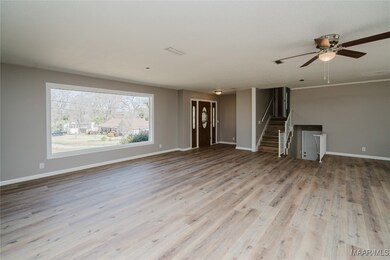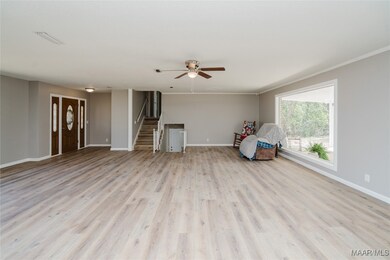
1003 Burbank St Dothan, AL 36303
Highlights
- Mature Trees
- Marble Flooring
- 2 Car Attached Garage
- Deck
- Covered patio or porch
- Double Pane Windows
About This Home
As of June 2025Discover this beautifully remodeled 3-bedroom, 2-bathroom home conveniently located near Flowers Hospital and Westgate Park in Dothan. With thoughtful updates throughout, this split-level home blends modern convenience with classic charm. Updates include Low E Windows, new paint, new flooring, new lighting and fixtures. new metal roof, gutters, a new driveway and parking pad, a true two-car garage with LiftMaster doors, and Detached Shed.Step inside to an open-concept main level featuring new north- and south-facing picture windows that fill the space with natural light. The kitchen boasts granite countertops, a breakfast bar, a stainless-steel appliance package, custom tile backsplash, wood cabinetry, a pull-out faucet, and a pocket door leading to the dining room—perfect for both everyday meals and entertaining.Upstairs, you’ll find three spacious bedrooms, all with new low-E windows, vinyl blinds, and ceiling fans. The primary suite offers three closets and a private ensuite bath with a walk-in shower, marble floors and granite vanity top. The hall bath features double sinks, a granite countertop, and marble flooring and tub surround.The first level houses the two car garage, laundry area and a 50-gallon water heater for added convenience. Outside, enjoy the covered back deck overlooking a large fenced backyard, ideal for relaxing or entertaining. The front yard features an oversized flower bed, adding curb appeal to this inviting home.Don't miss this opportunity to own a beautifully updated home in a fantastic location! Schedule your private tour today! 3D Tour:
Last Agent to Sell the Property
CENTURY 21 REGENCY REALTY License #107684 Listed on: 03/12/2025

Home Details
Home Type
- Single Family
Est. Annual Taxes
- $1,105
Year Built
- Built in 1974
Lot Details
- 0.41 Acre Lot
- Lot Dimensions are 108'x149'147'x151'
- Partially Fenced Property
- Privacy Fence
- Lot Has A Rolling Slope
- Mature Trees
- 2 Pads in the community
Parking
- 2 Car Attached Garage
- Parking Pad
- Driveway
Home Design
- Split Level Home
- Brick Exterior Construction
- Slab Foundation
- Vinyl Siding
Interior Spaces
- 1,898 Sq Ft Home
- Multi-Level Property
- Double Pane Windows
- Blinds
- Marble Flooring
- Washer and Dryer Hookup
Kitchen
- Breakfast Bar
- Self-Cleaning Oven
- Cooktop
- Recirculated Exhaust Fan
- Microwave
- Plumbed For Ice Maker
- Dishwasher
Bedrooms and Bathrooms
- 3 Bedrooms
- Linen Closet
- 2 Full Bathrooms
- Separate Shower
Outdoor Features
- Deck
- Covered patio or porch
- Outdoor Storage
Utilities
- Central Heating and Cooling System
- Heat Pump System
- Programmable Thermostat
- Electric Water Heater
- High Speed Internet
- Cable TV Available
Community Details
- Brentwood Subdivision
- Building Fire Alarm
Listing and Financial Details
- Assessor Parcel Number 09-02-09-4-003-004-000
Ownership History
Purchase Details
Home Financials for this Owner
Home Financials are based on the most recent Mortgage that was taken out on this home.Similar Homes in the area
Home Values in the Area
Average Home Value in this Area
Purchase History
| Date | Type | Sale Price | Title Company |
|---|---|---|---|
| Warranty Deed | $132,000 | Attorney Only |
Mortgage History
| Date | Status | Loan Amount | Loan Type |
|---|---|---|---|
| Open | $132,000 | Construction | |
| Previous Owner | $93,500 | No Value Available |
Property History
| Date | Event | Price | Change | Sq Ft Price |
|---|---|---|---|---|
| 06/23/2025 06/23/25 | Sold | $239,000 | -0.4% | $126 / Sq Ft |
| 05/15/2025 05/15/25 | Price Changed | $239,900 | -4.0% | $126 / Sq Ft |
| 05/02/2025 05/02/25 | Price Changed | $250,000 | -8.9% | $132 / Sq Ft |
| 04/23/2025 04/23/25 | Price Changed | $274,500 | -3.5% | $145 / Sq Ft |
| 04/12/2025 04/12/25 | Price Changed | $284,500 | -0.2% | $150 / Sq Ft |
| 04/02/2025 04/02/25 | Price Changed | $285,000 | -3.4% | $150 / Sq Ft |
| 03/12/2025 03/12/25 | For Sale | $295,000 | +123.5% | $155 / Sq Ft |
| 08/09/2024 08/09/24 | Sold | $132,000 | -2.2% | $72 / Sq Ft |
| 07/16/2024 07/16/24 | For Sale | $135,000 | -- | $74 / Sq Ft |
Tax History Compared to Growth
Tax History
| Year | Tax Paid | Tax Assessment Tax Assessment Total Assessment is a certain percentage of the fair market value that is determined by local assessors to be the total taxable value of land and additions on the property. | Land | Improvement |
|---|---|---|---|---|
| 2024 | $1,207 | $33,520 | $0 | $0 |
| 2023 | $1,207 | $32,040 | $0 | $0 |
| 2022 | $996 | $28,860 | $0 | $0 |
| 2021 | $923 | $30,440 | $0 | $0 |
| 2020 | $900 | $26,080 | $0 | $0 |
| 2019 | $894 | $25,900 | $0 | $0 |
| 2018 | $894 | $25,900 | $0 | $0 |
| 2017 | $960 | $27,820 | $0 | $0 |
| 2016 | $960 | $0 | $0 | $0 |
| 2015 | $960 | $0 | $0 | $0 |
| 2014 | $973 | $0 | $0 | $0 |
Agents Affiliated with this Home
-
Cheryl Piccinini

Seller's Agent in 2025
Cheryl Piccinini
CENTURY 21 REGENCY REALTY
(334) 390-9612
203 Total Sales
-
Brenna Escarciga
B
Seller Co-Listing Agent in 2025
Brenna Escarciga
CENTURY 21 REGENCY REALTY
(315) 949-1542
7 Total Sales
-
KEVIN OWENS

Buyer's Agent in 2025
KEVIN OWENS
Simply South Realty LLC
(334) 379-4459
246 Total Sales
-
G
Seller's Agent in 2024
Gregory Blackmon
Lifestyle Realty Group, LLC
Map
Source: Wiregrass REALTORS®
MLS Number: 553181
APN: 09-02-09-4-003-004-000
- 1103 Rendale Rd
- 1015 Deerpath Rd
- 1104 Strathmore Ave
- 1115 Strathmore Ave
- 1005 Rampart Dr
- 903 Eldorado Dr
- 1503 Buena Vista Dr
- 3205 Foxridge Rd
- 102 Obrannan Park Dr
- 208 Craftsman Dr
- Lots 12-14 Executive Park Dr
- 113 Cottage Ct
- 709 Rosemont Dr
- 403/405 Metropolitan Ct
- 0000 SW South Park Ext Lot 7
- 0 Phillips Terrace
- 3602 Pebble Creek Ln
- 2110 Baker Trace
- 0000 SW South Park Ext Lot 8
- 100 Larkspur Ct
