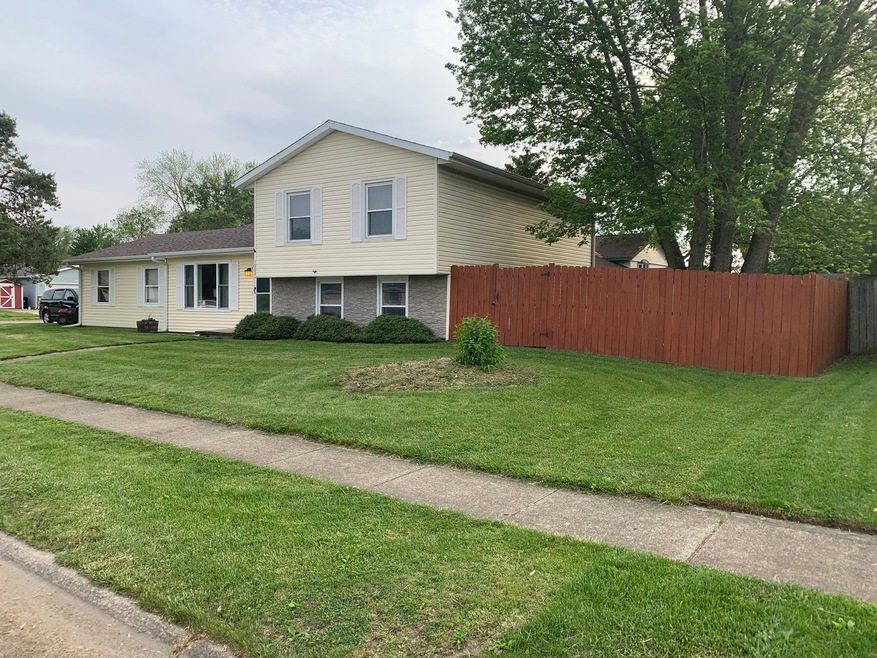
1003 Cambridge Dr Rantoul, IL 61866
Estimated Value: $159,000 - $189,000
About This Home
As of August 2021This lovely home has several updates to many to list them all, some of the major ones include new roof in 2020. also remodeled this year new flooring, paint completely remodeled basement, also the home is situated on a corner lot with a fenced yard. Located in a desirable Rolling Acres Sub.
Last Agent to Sell the Property
SVN | North Star License #475140962 Listed on: 06/11/2021
Home Details
Home Type
- Single Family
Est. Annual Taxes
- $3,662
Year Built
- 1978
Lot Details
- 8,712
Parking
- Attached Garage
- Parking Space is Owned
Home Design
- Vinyl Siding
Interior Spaces
- 2,084 Sq Ft Home
- Multi-Level Property
- Formal Dining Room
- Crawl Space
Ownership History
Purchase Details
Home Financials for this Owner
Home Financials are based on the most recent Mortgage that was taken out on this home.Purchase Details
Home Financials for this Owner
Home Financials are based on the most recent Mortgage that was taken out on this home.Purchase Details
Similar Homes in Rantoul, IL
Home Values in the Area
Average Home Value in this Area
Purchase History
| Date | Buyer | Sale Price | Title Company |
|---|---|---|---|
| Olson Justin Arnold | $135,000 | Act | |
| Potts Cami L | $48,000 | Multiple | |
| Pnc Bank National Association | -- | None Available |
Mortgage History
| Date | Status | Borrower | Loan Amount |
|---|---|---|---|
| Open | Olson Justin Arnold | $136,363 | |
| Previous Owner | Potts Cami L | $38,400 | |
| Previous Owner | Bock Robert F | $91,600 | |
| Previous Owner | Bock Robert F | $22,900 |
Property History
| Date | Event | Price | Change | Sq Ft Price |
|---|---|---|---|---|
| 08/17/2021 08/17/21 | Sold | $135,000 | +3.9% | $65 / Sq Ft |
| 06/12/2021 06/12/21 | Pending | -- | -- | -- |
| 06/11/2021 06/11/21 | For Sale | $129,900 | -- | $62 / Sq Ft |
Tax History Compared to Growth
Tax History
| Year | Tax Paid | Tax Assessment Tax Assessment Total Assessment is a certain percentage of the fair market value that is determined by local assessors to be the total taxable value of land and additions on the property. | Land | Improvement |
|---|---|---|---|---|
| 2024 | $3,662 | $47,080 | $8,520 | $38,560 |
| 2023 | $3,662 | $42,000 | $7,600 | $34,400 |
| 2022 | $3,360 | $37,500 | $6,790 | $30,710 |
| 2021 | $3,175 | $35,010 | $6,340 | $28,670 |
| 2020 | $2,924 | $33,830 | $6,130 | $27,700 |
| 2019 | $2,784 | $32,500 | $5,890 | $26,610 |
| 2018 | $2,918 | $30,840 | $5,590 | $25,250 |
| 2017 | $2,922 | $30,060 | $5,450 | $24,610 |
| 2016 | $2,865 | $30,060 | $5,450 | $24,610 |
| 2015 | $2,852 | $30,060 | $5,450 | $24,610 |
| 2014 | $2,805 | $30,060 | $5,450 | $24,610 |
| 2013 | $2,766 | $30,390 | $5,510 | $24,880 |
Agents Affiliated with this Home
-
Debra Oliver

Seller's Agent in 2021
Debra Oliver
SVN | North Star
(217) 637-2375
9 Total Sales
-
Joe Zalabak

Buyer's Agent in 2021
Joe Zalabak
KELLER WILLIAMS-TREC
(217) 721-5855
383 Total Sales
Map
Source: Midwest Real Estate Data (MRED)
MLS Number: 11120142
APN: 14-03-35-257-011
- 1045 Briarcliff Dr
- 1057 Eastview Dr
- 1068 Eastview Dr
- 1101 Englewood Dr
- 1012 Bel Aire Dr
- 1038 Ruth Crane Dr
- 1145 Eastview Dr
- 821 Park Dr
- 800 Roselyn Dr
- 318 N Sheldon St
- 1357 Jeffrey Dr
- 600 Church Dr
- 335 E Campbell Ave
- 21 Charles Dr
- 1304 Sunset Dr
- 408 E Sangamon Ave
- 315 E Sangamon Ave
- 321 S Lincoln St
- 314 E Sangamon Ave
- 1233 Cypress Ln
- 1003 Cambridge Dr
- 1067 Pinecrest Dr
- 1009 Cambridge Dr
- 1006 Cambridge Dr
- 1061 Pinecrest Dr
- 1080 Pinecrest Dr
- 1086 Pinecrest Dr
- 1000 Cambridge Dr
- 1015 Cambridge Dr
- 1015 Cambridge Dr Unit 1
- 1012 Cambridge Dr
- 1046 Lancaster Ct
- 1074 Pinecrest Dr
- 1040 Lancaster Ct
- 1092 Pinecrest Dr
- 1018 Cambridge Dr
- 1055 Pinecrest Dr
- 1068 Pinecrest Dr
- 1021 Cambridge Dr
- 1057 Briarcliff Dr
