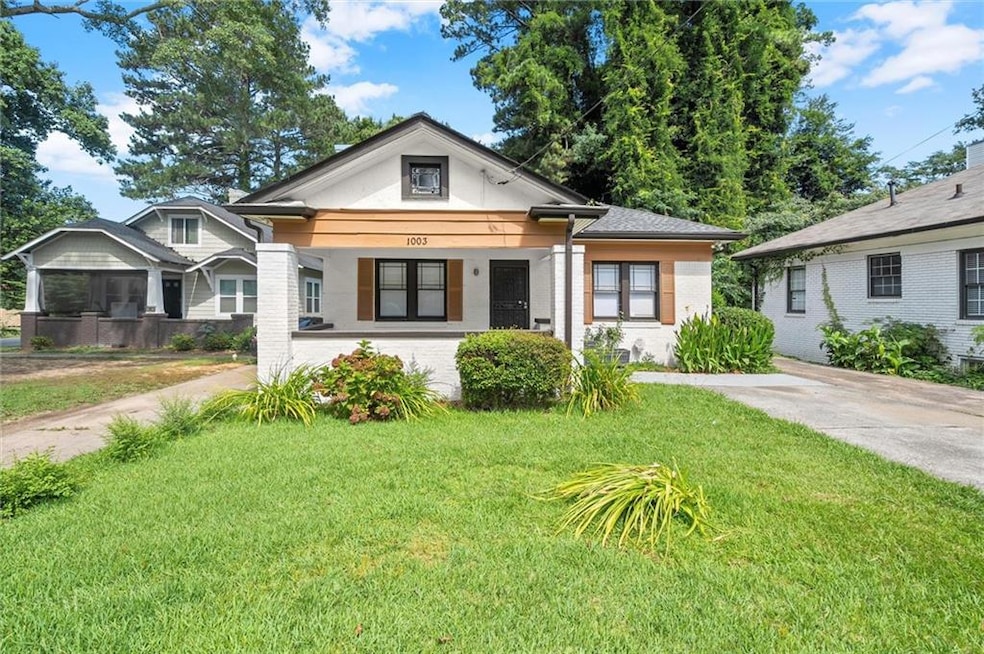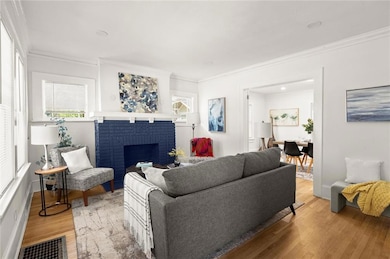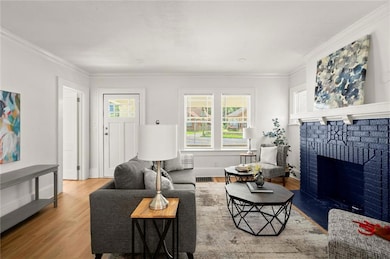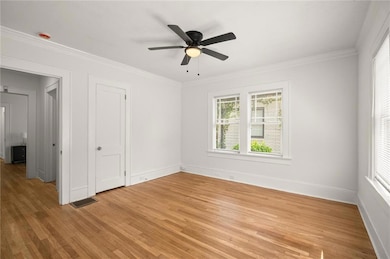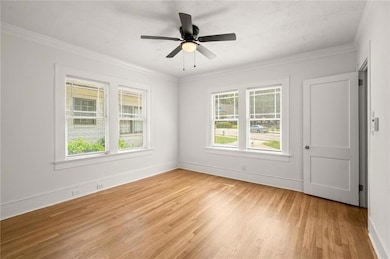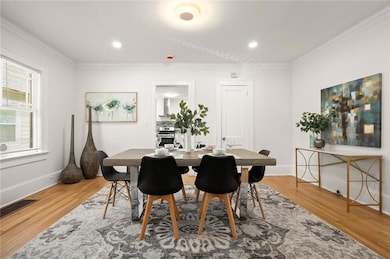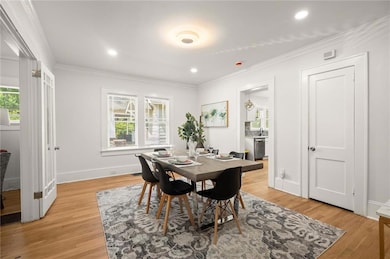1003 Cascade Rd SW Atlanta, GA 30311
Cascade Avenue NeighborhoodEstimated payment $1,995/month
Highlights
- Popular Property
- City View
- Wood Flooring
- Open-Concept Dining Room
- Ranch Style House
- Bonus Room
About This Home
Home offers 100% financing for qualified buyers with our preferred lender** This beautifully renovated 3 bed, 2 bath bungalow is full of charm, space, and light—perfect for first-time buyers or savvy investors! Step inside to original hardwood floors, a cozy painted brick fireplace, and a modern, open layout that feels fresh and welcoming. You’ll love the flow from the living room to the dining space and into the updated kitchen, making everyday life easy. The primary suite offers privacy and comfort, while the additional bedrooms are ideal for guests, a home office, or your dream workout space. Both bathrooms are fully updated with custom tile and stylish finishes. Outside, enjoy your morning coffee on the classic front porch, or entertain in the large backyard that’s ready for pets, gardening, or even future expansion. Located on a quiet, tree-lined street just minutes from the BeltLine, breweries, restaurants, and downtown Atlanta—you get the best of both convenience and community. Whether you’re house-hunting for the first time or looking for an income-generating investment, this one is move-in ready and full of potential. Don’t wait—schedule your tour today
Home Details
Home Type
- Single Family
Est. Annual Taxes
- $3,690
Year Built
- Built in 1935
Lot Details
- 8,999 Sq Ft Lot
- Level Lot
- Back Yard Fenced
Parking
- Detached Garage
Home Design
- Ranch Style House
- Bungalow
- Brick Foundation
- Slab Foundation
- Composition Roof
- Four Sided Brick Exterior Elevation
Interior Spaces
- 1,705 Sq Ft Home
- Roommate Plan
- Ceiling height of 9 feet on the upper level
- Ceiling Fan
- Brick Fireplace
- Bay Window
- Great Room
- Living Room with Fireplace
- Open-Concept Dining Room
- Breakfast Room
- Computer Room
- Bonus Room
- Sun or Florida Room
- Wood Flooring
- City Views
- Crawl Space
- Laundry Room
Kitchen
- Electric Oven
- Microwave
- Dishwasher
- Stone Countertops
- White Kitchen Cabinets
Bedrooms and Bathrooms
- 3 Main Level Bedrooms
- 2 Full Bathrooms
- Bathtub and Shower Combination in Primary Bathroom
Accessible Home Design
- Accessible Bedroom
- Accessible Kitchen
Outdoor Features
- Balcony
- Covered Patio or Porch
- Outdoor Storage
Schools
- Tuskegee Airman Global Academy Elementary School
- Booker T. Washington High School
Utilities
- Central Heating and Cooling System
- 220 Volts
- Phone Available
- Cable TV Available
Community Details
- Hilderbrand Prop Subdivision
- Laundry Facilities
Listing and Financial Details
- Assessor Parcel Number 14 015100010643
Map
Home Values in the Area
Average Home Value in this Area
Tax History
| Year | Tax Paid | Tax Assessment Tax Assessment Total Assessment is a certain percentage of the fair market value that is determined by local assessors to be the total taxable value of land and additions on the property. | Land | Improvement |
|---|---|---|---|---|
| 2025 | $2,875 | $72,000 | $37,400 | $34,600 |
| 2023 | $2,875 | $90,120 | $37,400 | $52,720 |
| 2022 | $3,647 | $90,120 | $37,400 | $52,720 |
| 2021 | $1,991 | $49,160 | $16,480 | $32,680 |
| 2020 | $1,886 | $46,040 | $18,080 | $27,960 |
| 2019 | $486 | $30,840 | $18,440 | $12,400 |
| 2018 | $1,338 | $32,320 | $12,920 | $19,400 |
| 2017 | $637 | $14,760 | $3,160 | $11,600 |
| 2016 | $639 | $14,760 | $3,160 | $11,600 |
| 2015 | $1,114 | $14,760 | $3,160 | $11,600 |
| 2014 | $669 | $14,760 | $3,160 | $11,600 |
Property History
| Date | Event | Price | List to Sale | Price per Sq Ft |
|---|---|---|---|---|
| 11/19/2025 11/19/25 | Price Changed | $320,000 | -3.0% | -- |
| 11/12/2025 11/12/25 | Price Changed | $330,000 | -2.9% | -- |
| 11/04/2025 11/04/25 | For Sale | $340,000 | -- | -- |
Purchase History
| Date | Type | Sale Price | Title Company |
|---|---|---|---|
| Warranty Deed | -- | -- | |
| Quit Claim Deed | -- | -- |
Source: First Multiple Listing Service (FMLS)
MLS Number: 7676344
APN: 14-0151-0001-064-3
- 1698 Kenmore St SW
- 1684 Kenmore St SW
- 1679 Altadena Place SW
- 1599 Mayflower Ave SW
- 1591 Mayflower Ave SW
- 1574 Mayflower Ave SW
- 1688 Richland Rd SW
- 1059 Orlando Place SW
- 1568 Mayflower Ave SW
- 1121 Chatham Ave SW
- 1608 Orlando St SW
- 1587 Pineview Terrace SW
- 1565 Ocala Ave SW
- 1626 Kenmore St SW
- 1707 Richland Rd SW
- 1658 Altadena Place SW
- 1749 S Alvarado Terrace SW
- 1567 Mayflower Ave SW
- 1536 Montreat Ave SW
- 1535 Pineview Terrace SW
- 1711 Westhaven Dr SW
- 1665 Avon Ave SW Unit B
- 1665 Avon Ave SW
- 1665 Beecher St SW
- 1123 Graymont Dr SW
- 1537 Orlando St SW
- 1129 Graymont Dr SW
- 2828 Waters Dr SW
- 1261 Eastridge Rd SW
- 1924 Shirley St SW
- 1744 S Olympian Way SW
- 1267 Westridge Rd SW
- 1300 Wichita Dr SW
- 1540 Olympian Corner SW
- 1759 N Olympian Way SW
