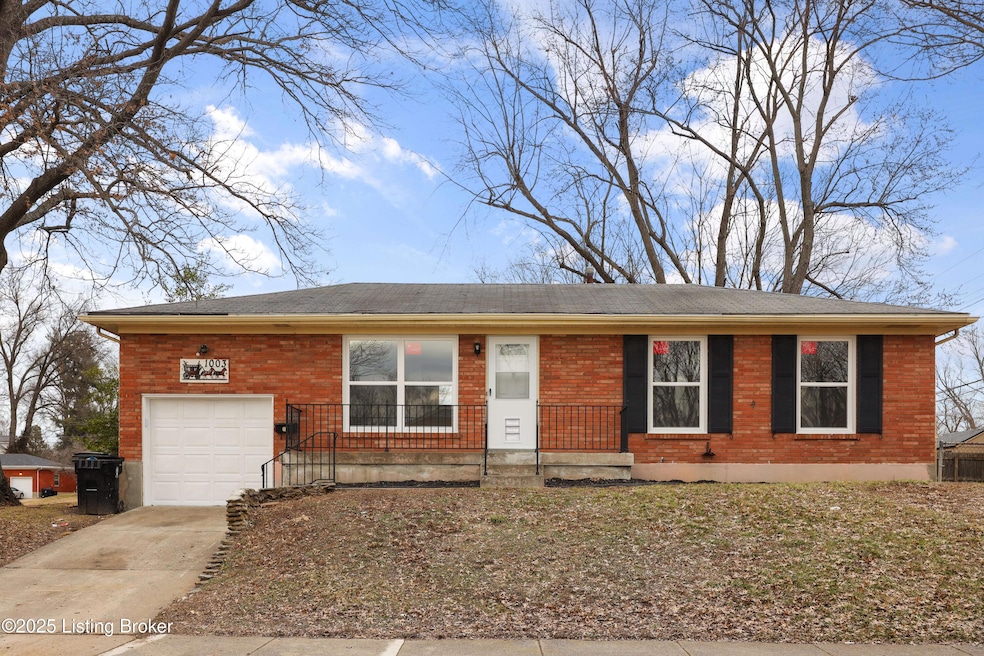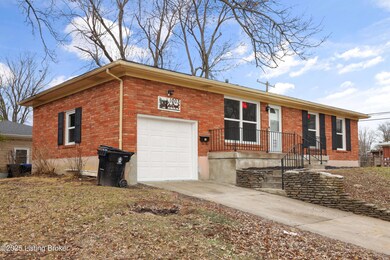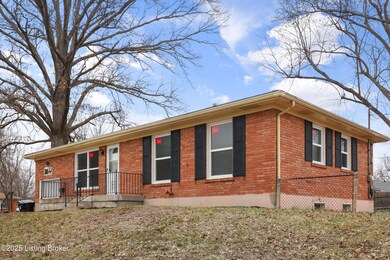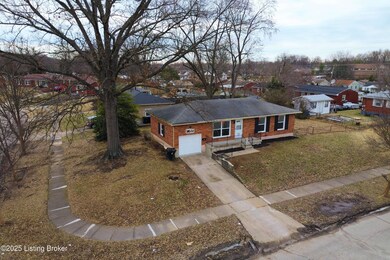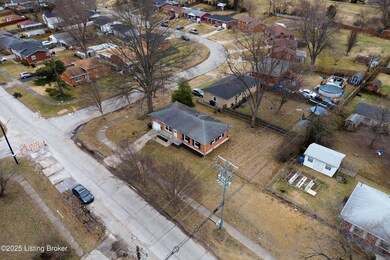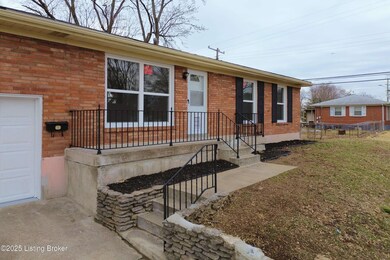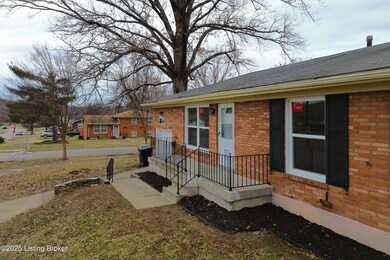
1003 Clayborne Rd Louisville, KY 40214
Auburndale NeighborhoodAbout This Home
As of March 2025This charming home, located on a corner lot, offers a blend of modern updates and ample living space. Featuring newly installed flooring, windows, fresh paint, and a stylish new countertop, the property is move-in ready. With 3 cozy bedrooms and 2 full bathrooms, the home also boasts a finished basement that includes an extra family room, an additional room with a large walk-in closet, and a spacious laundry room. The added bonus of a great location makes this home ideal for anyone seeking comfort and convenience. Schedule your private showing today.
Last Agent to Sell the Property
ZHomes Real Estate License #260969 Listed on: 02/11/2025
Home Details
Home Type
- Single Family
Est. Annual Taxes
- $1,766
Year Built
- Built in 1961
Lot Details
- Chain Link Fence
Parking
- 1 Car Attached Garage
- Driveway
Home Design
- Brick Exterior Construction
- Shingle Roof
Interior Spaces
- 1-Story Property
- Basement
Bedrooms and Bathrooms
- 3 Bedrooms
- 2 Full Bathrooms
Community Details
- No Home Owners Association
- Merlyn Acres Subdivision
Listing and Financial Details
- Legal Lot and Block 0007 / 062K
- Assessor Parcel Number 062K00070000
- Seller Concessions Offered
Ownership History
Purchase Details
Home Financials for this Owner
Home Financials are based on the most recent Mortgage that was taken out on this home.Purchase Details
Home Financials for this Owner
Home Financials are based on the most recent Mortgage that was taken out on this home.Similar Homes in the area
Home Values in the Area
Average Home Value in this Area
Purchase History
| Date | Type | Sale Price | Title Company |
|---|---|---|---|
| Deed | $242,000 | Limestone Title | |
| Warranty Deed | $92,900 | Agency Title |
Mortgage History
| Date | Status | Loan Amount | Loan Type |
|---|---|---|---|
| Open | $234,740 | New Conventional | |
| Previous Owner | $74,000 | New Conventional |
Property History
| Date | Event | Price | Change | Sq Ft Price |
|---|---|---|---|---|
| 03/11/2025 03/11/25 | Sold | $242,000 | +3.0% | $121 / Sq Ft |
| 02/11/2025 02/11/25 | Pending | -- | -- | -- |
| 02/11/2025 02/11/25 | For Sale | $235,000 | +46.9% | $118 / Sq Ft |
| 12/11/2024 12/11/24 | Sold | $160,000 | +28.0% | $160 / Sq Ft |
| 11/26/2024 11/26/24 | Pending | -- | -- | -- |
| 11/26/2024 11/26/24 | For Sale | $125,000 | +34.6% | $125 / Sq Ft |
| 05/30/2012 05/30/12 | Sold | $92,900 | -7.0% | $93 / Sq Ft |
| 04/20/2012 04/20/12 | Pending | -- | -- | -- |
| 09/21/2011 09/21/11 | For Sale | $99,900 | -- | $100 / Sq Ft |
Tax History Compared to Growth
Tax History
| Year | Tax Paid | Tax Assessment Tax Assessment Total Assessment is a certain percentage of the fair market value that is determined by local assessors to be the total taxable value of land and additions on the property. | Land | Improvement |
|---|---|---|---|---|
| 2024 | $1,766 | $137,520 | $24,960 | $112,560 |
| 2023 | $1,846 | $137,520 | $24,960 | $112,560 |
| 2022 | $1,870 | $137,520 | $24,960 | $112,560 |
| 2021 | $1,971 | $137,520 | $24,960 | $112,560 |
| 2020 | $1,295 | $94,250 | $28,000 | $66,250 |
| 2019 | $1,264 | $94,250 | $28,000 | $66,250 |
| 2018 | $1,248 | $94,250 | $28,000 | $66,250 |
| 2017 | $1,228 | $94,250 | $28,000 | $66,250 |
| 2013 | $929 | $92,900 | $27,000 | $65,900 |
Agents Affiliated with this Home
-
Ernesto Cougil

Seller's Agent in 2025
Ernesto Cougil
ZHomes Real Estate
(502) 526-2896
7 in this area
202 Total Sales
-
Stephania Hernandez Perez
S
Buyer's Agent in 2025
Stephania Hernandez Perez
Americus Realty Group
(502) 468-1557
2 in this area
17 Total Sales
-
Luke Castleman

Seller's Agent in 2024
Luke Castleman
BERKSHIRE HATHAWAY HomeServices, Parks & Weisberg Realtors
(502) 238-2459
1 in this area
97 Total Sales
-
John Pirtle
J
Seller's Agent in 2012
John Pirtle
DREAM J P Pirtle REALTORS
(502) 458-2722
19 Total Sales
-
Sean Riley

Seller Co-Listing Agent in 2012
Sean Riley
DREAM J P Pirtle REALTORS
(502) 420-8380
4 in this area
209 Total Sales
-
C
Buyer's Agent in 2012
Charles Gibson
Prudential Parks & Weisberg
Map
Source: Metro Search (Greater Louisville Association of REALTORS®)
MLS Number: 1679647
APN: 062K00070000
- 1003 Franelm Rd
- 7520 Autumn Pointe Dr Unit 7520
- 7526 Autumn Pointe Dr
- 5511 Innwood Dr
- 5521 Innwood Dr
- 508 Auburn Oaks Dr
- 1415 Parkridge Pkwy
- 5663 W Indian Trail
- 1425 Parkridge Pkwy
- 848 Jones Dr
- 5466R Bruce Ave
- 5412 Dannyboy Ln
- 5614 Genny Ct
- 7513 Merlyn Cir
- 7515 Merlyn Cir
- 7515 Pavilion Park Rd
- 7508 Pavilion Park Rd
- 7712 3rd Street Rd
- 934 Palatka Rd
- 5432 Bruce Ave
