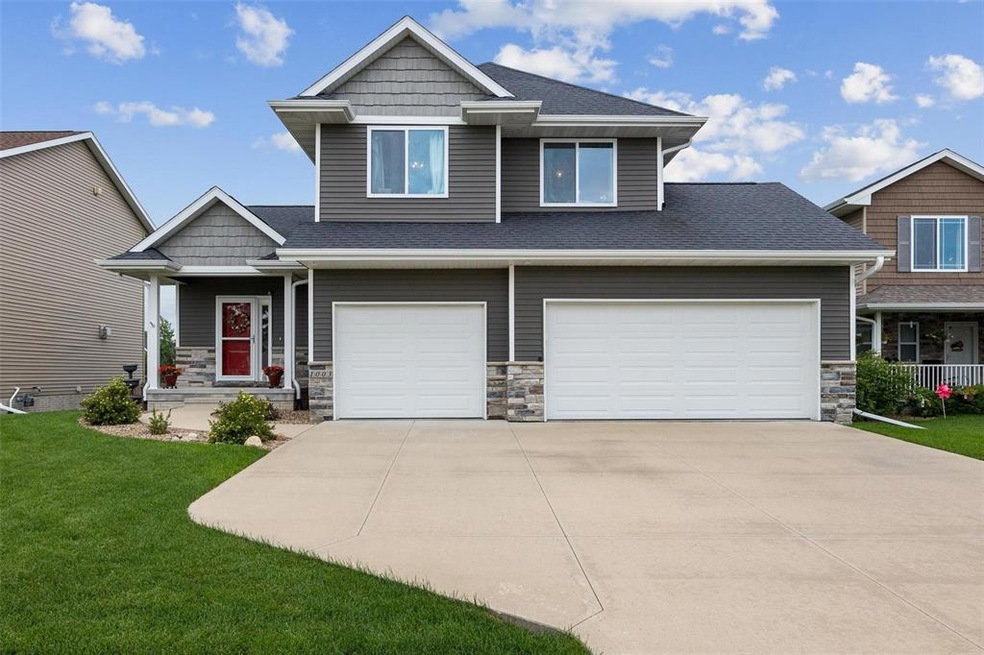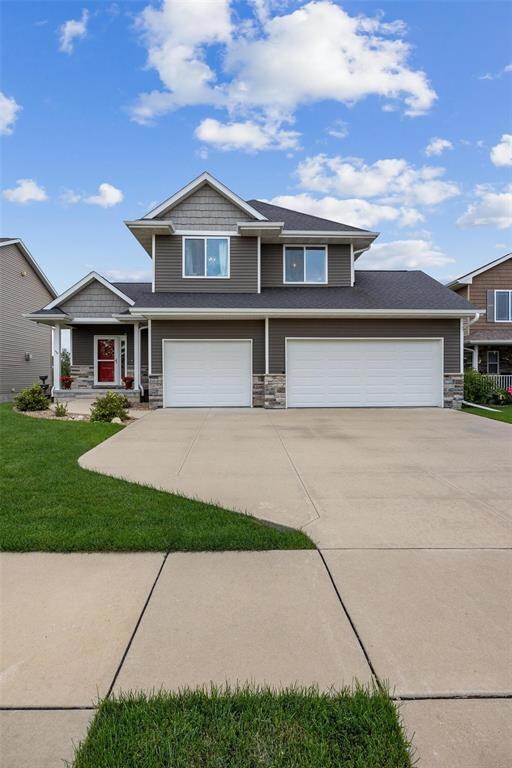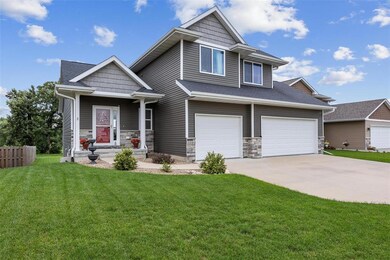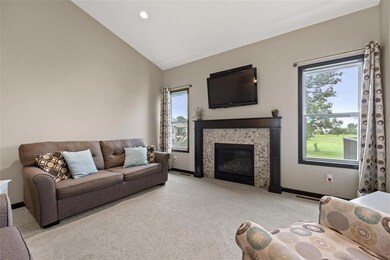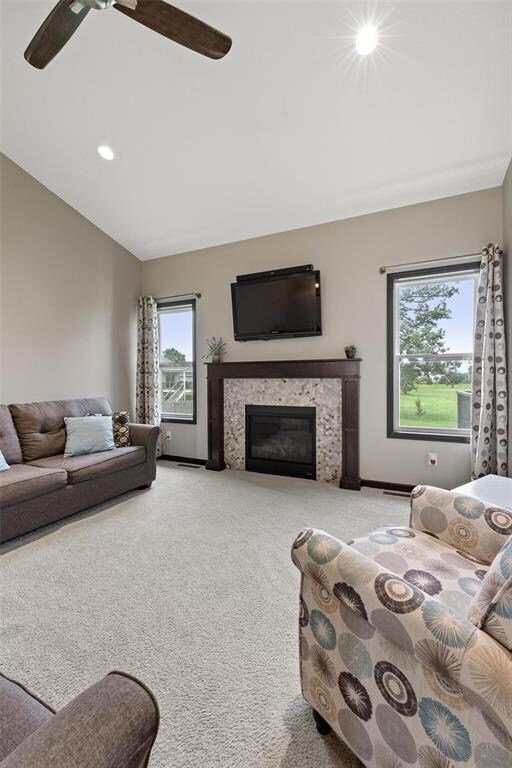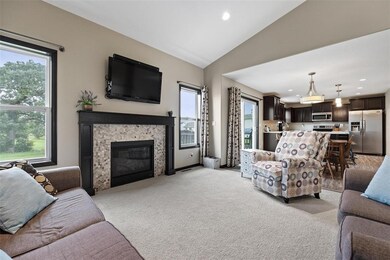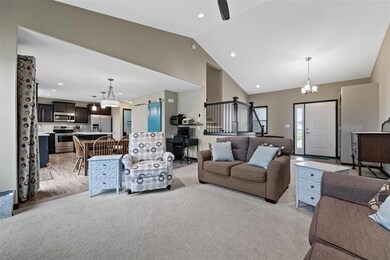
1003 Crescent View Dr NE Cedar Rapids, IA 52402
Highlights
- Spa
- Deck
- Recreation Room
- Westfield Elementary School Rated A
- Great Room with Fireplace
- 3 Car Attached Garage
About This Home
As of September 2024Beautiful 2 story in a prime NE Cedar Rapids location that backs to green space! Quick access to major employers, shopping, restaurants, schools, parks, trails, & more! You will be welcomed by the spacious great room with soaring vaulted ceilings. The open floor plan features a kitchen with stainless steel appliances, island, breakfast bar, pantry, espresso cabinets & daily dining area with sliders to the deck. Convenient main level half bath. Upstairs you will find the Primary Suite with walk-in closet & private bath with dual vanity. Two additional bedrooms, another full bath & upper level laundry room with washer & dryer included completes the second floor. Downstairs, the fully-finished rec room includes a big screen for movie night; also features a fourth bedroom, is stubbed for a third bathroom, & offers ample storage space. The best part – beautiful green space behind the home for private views! Nice yard with deck & patio with hot tub included. Three car attached garage. Don’t miss this one!
Home Details
Home Type
- Single Family
Est. Annual Taxes
- $5,879
Year Built
- 2017
Lot Details
- 7,405 Sq Ft Lot
Home Design
- Frame Construction
- Vinyl Construction Material
Interior Spaces
- 2-Story Property
- Gas Fireplace
- Great Room with Fireplace
- Recreation Room
- Basement Fills Entire Space Under The House
Kitchen
- Breakfast Bar
- Range
- Microwave
- Dishwasher
- Disposal
Bedrooms and Bathrooms
- Primary bedroom located on second floor
Laundry
- Laundry on upper level
- Dryer
- Washer
Parking
- 3 Car Attached Garage
- Garage Door Opener
Outdoor Features
- Spa
- Deck
- Patio
Utilities
- Forced Air Cooling System
- Heating System Uses Gas
Ownership History
Purchase Details
Home Financials for this Owner
Home Financials are based on the most recent Mortgage that was taken out on this home.Purchase Details
Home Financials for this Owner
Home Financials are based on the most recent Mortgage that was taken out on this home.Similar Homes in the area
Home Values in the Area
Average Home Value in this Area
Purchase History
| Date | Type | Sale Price | Title Company |
|---|---|---|---|
| Warranty Deed | $345,000 | None Listed On Document | |
| Warranty Deed | $263,500 | None Available |
Mortgage History
| Date | Status | Loan Amount | Loan Type |
|---|---|---|---|
| Open | $310,500 | New Conventional | |
| Previous Owner | $138,493 | Adjustable Rate Mortgage/ARM | |
| Previous Owner | $250,101 | New Conventional | |
| Previous Owner | $209,600 | Construction |
Property History
| Date | Event | Price | Change | Sq Ft Price |
|---|---|---|---|---|
| 09/03/2024 09/03/24 | Sold | $345,000 | 0.0% | $172 / Sq Ft |
| 07/18/2024 07/18/24 | Pending | -- | -- | -- |
| 07/17/2024 07/17/24 | For Sale | $345,000 | +31.0% | $172 / Sq Ft |
| 07/21/2017 07/21/17 | Sold | $263,263 | +5.3% | $165 / Sq Ft |
| 02/23/2017 02/23/17 | Pending | -- | -- | -- |
| 02/21/2017 02/21/17 | For Sale | $250,000 | -- | $157 / Sq Ft |
Tax History Compared to Growth
Tax History
| Year | Tax Paid | Tax Assessment Tax Assessment Total Assessment is a certain percentage of the fair market value that is determined by local assessors to be the total taxable value of land and additions on the property. | Land | Improvement |
|---|---|---|---|---|
| 2023 | $5,994 | $290,200 | $56,100 | $234,100 |
| 2022 | $5,786 | $271,100 | $53,000 | $218,100 |
| 2021 | $5,768 | $270,300 | $53,000 | $217,300 |
| 2020 | $5,768 | $254,300 | $53,000 | $201,300 |
| 2019 | $5,218 | $233,100 | $42,400 | $190,700 |
| 2018 | $72 | $233,100 | $42,400 | $190,700 |
| 2017 | $72 | $3,200 | $3,200 | $0 |
| 2016 | $72 | $3,200 | $3,200 | $0 |
| 2015 | -- | $0 | $0 | $0 |
Agents Affiliated with this Home
-
Debra Callahan

Seller's Agent in 2024
Debra Callahan
RE/MAX
(319) 431-3559
674 Total Sales
-
Matt Ford

Buyer's Agent in 2024
Matt Ford
SKOGMAN REALTY
(319) 270-8747
98 Total Sales
-
Dave Berry

Seller's Agent in 2017
Dave Berry
Realty87
(319) 431-3131
130 Total Sales
Map
Source: Cedar Rapids Area Association of REALTORS®
MLS Number: 2404980
APN: 11274-55001-00000
- 7615 Westfield Dr NE
- 7633 Westfield Dr NE
- 7701 Westfield Dr NE
- 1018 Deer Run Dr NE
- 914 Deer Run Dr NE
- 815 Deer Run Dr NE
- 1019 Acacia Dr NE
- 1204 Crescent View Dr NE
- 7599 Summerset Ave NE
- 819 Winterberry Place NE Unit 819
- 935 74th St NE Unit 5
- 4599 Summerset Ave NE
- 828 73rd St NE
- 1167 74th St NE Unit 1167
- 7635 Quail Trail NE
- 929 Messina Dr NE
- 923 Messina Dr NE
- 8139 Turtlerun Dr NE
- 6967 Doubletree Rd NE Unit 6967
- 7025 Walden Rd NE
