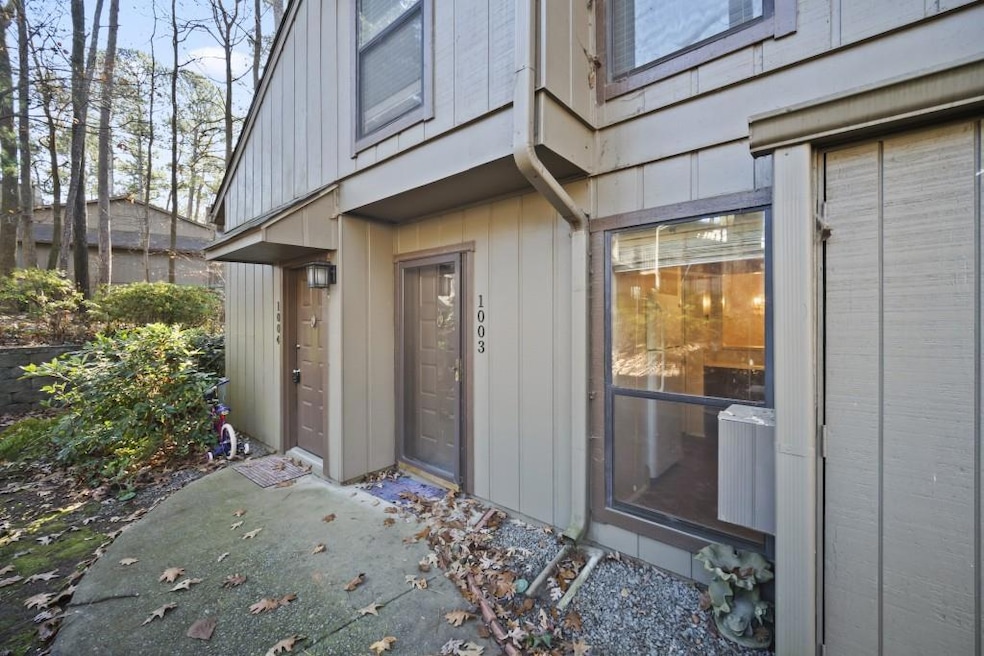Opportunity Awaits in a Prime Location Near The Battery Atlanta This 2-bedroom, 1-bathroom condo offers a fantastic chance to create your dream space in one of the most sought-after areas near I-75, Cumberland Mall, and the vibrant Battery Atlanta. Perfect for those with a vision, this home provides a solid foundation and an unbeatable location for a personalized renovation project. Interior Features The layout features a spacious living room with a gas fireplace and built-in bookshelves, leading to a covered patio that offers a private outdoor retreat. The kitchen includes a pantry and flows into the dining area, creating a functional space that's ready to be transformed. A laundry room and an additional hall closet add convenience and potential for optimized storage. The two bedrooms are well-proportioned, and the shared bathroom offers an excellent opportunity for an updated design. Prime Location Situated off of 285 and 75 this condo provides easy access to some of Atlanta's most exciting destinations: The Battery Atlanta, offering a unique mix of sports, dining, and entertainment. Truist Park, home of the Atlanta Braves . The Coca-Cola Roxy , a premier venue for live music. Quick access to major highways, shopping, and dining at Cumberland Mall. Your Vision, Your Opportunity With its incredible location and potential, this condo is the perfect canvas for you to bring your ideas to life. Whether you're looking to create your own urban retreat or a smart investment property, this is your chance to make it happen. Schedule a tour today and see the possibilities this condo offers!

