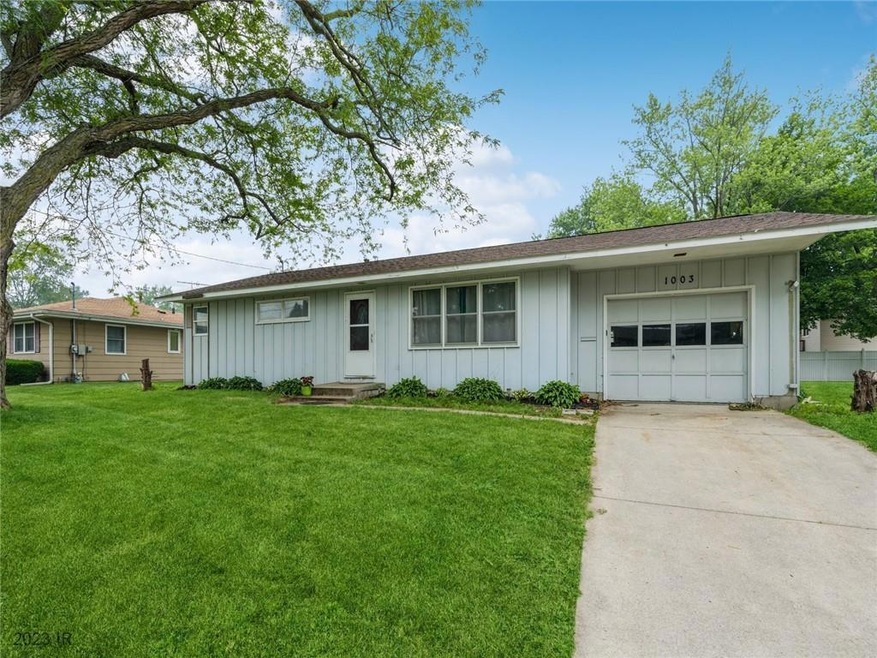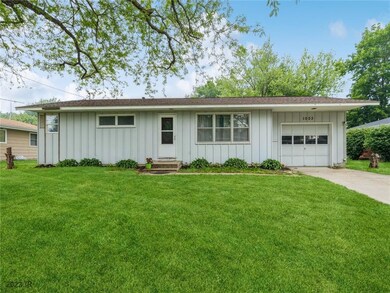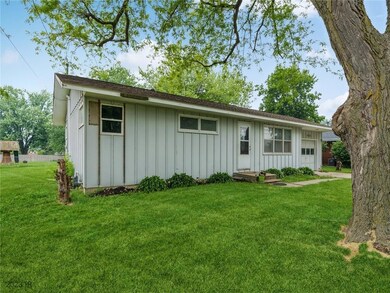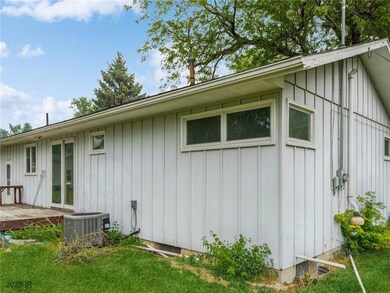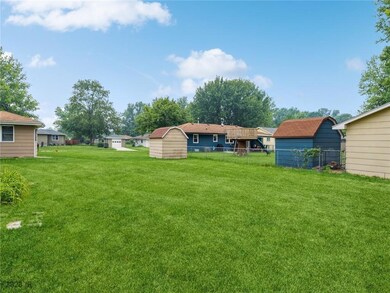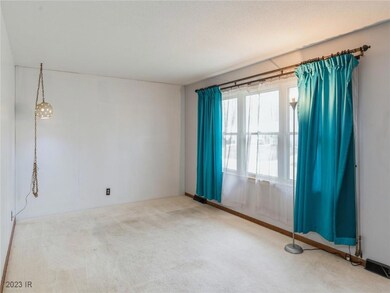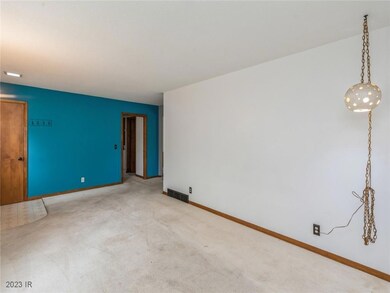
1003 E 14th St S Newton, IA 50208
Highlights
- Deck
- Wood Flooring
- Forced Air Heating and Cooling System
- Ranch Style House
- No HOA
- Wood Siding
About This Home
As of February 20243 bedroom ranch on SE side of Newton. All appliances stay. Radon system already in place. Newer mechanicals make this home an easy keeper! Call your favorite realtor for a showing today!
Home Details
Home Type
- Single Family
Est. Annual Taxes
- $2,739
Year Built
- Built in 1962
Lot Details
- 9,020 Sq Ft Lot
- Lot Dimensions are 82x110
Home Design
- Ranch Style House
- Block Foundation
- Asphalt Shingled Roof
- Wood Siding
Interior Spaces
- 1,008 Sq Ft Home
- Drapes & Rods
- Stove
- Unfinished Basement
Flooring
- Wood
- Carpet
- Laminate
Bedrooms and Bathrooms
- 3 Main Level Bedrooms
- 1 Full Bathroom
Parking
- 1 Car Attached Garage
- Driveway
Additional Features
- Deck
- Forced Air Heating and Cooling System
Community Details
- No Home Owners Association
Listing and Financial Details
- Assessor Parcel Number 0835352015
Ownership History
Purchase Details
Home Financials for this Owner
Home Financials are based on the most recent Mortgage that was taken out on this home.Purchase Details
Purchase Details
Home Financials for this Owner
Home Financials are based on the most recent Mortgage that was taken out on this home.Similar Homes in Newton, IA
Home Values in the Area
Average Home Value in this Area
Purchase History
| Date | Type | Sale Price | Title Company |
|---|---|---|---|
| Warranty Deed | $115,000 | None Listed On Document | |
| Certificate Of Transfer | -- | -- | |
| Warranty Deed | $80,000 | Jasper County Abstract Co |
Mortgage History
| Date | Status | Loan Amount | Loan Type |
|---|---|---|---|
| Open | $111,550 | New Conventional | |
| Previous Owner | $82,159 | New Conventional |
Property History
| Date | Event | Price | Change | Sq Ft Price |
|---|---|---|---|---|
| 02/15/2024 02/15/24 | Sold | $115,000 | -17.8% | $114 / Sq Ft |
| 12/14/2023 12/14/23 | Pending | -- | -- | -- |
| 12/13/2023 12/13/23 | Price Changed | $139,900 | -6.7% | $139 / Sq Ft |
| 10/31/2023 10/31/23 | Price Changed | $149,900 | -6.3% | $149 / Sq Ft |
| 09/12/2023 09/12/23 | Price Changed | $159,900 | -3.1% | $159 / Sq Ft |
| 08/24/2023 08/24/23 | Price Changed | $165,000 | -2.9% | $164 / Sq Ft |
| 07/31/2023 07/31/23 | Price Changed | $170,000 | -1.7% | $169 / Sq Ft |
| 07/17/2023 07/17/23 | Price Changed | $173,000 | -1.1% | $172 / Sq Ft |
| 06/29/2023 06/29/23 | For Sale | $174,900 | +118.9% | $174 / Sq Ft |
| 06/08/2016 06/08/16 | Sold | $79,900 | -11.1% | $79 / Sq Ft |
| 06/08/2016 06/08/16 | Pending | -- | -- | -- |
| 09/23/2015 09/23/15 | For Sale | $89,900 | -- | $89 / Sq Ft |
Tax History Compared to Growth
Tax History
| Year | Tax Paid | Tax Assessment Tax Assessment Total Assessment is a certain percentage of the fair market value that is determined by local assessors to be the total taxable value of land and additions on the property. | Land | Improvement |
|---|---|---|---|---|
| 2024 | $3,434 | $139,360 | $34,690 | $104,670 |
| 2023 | $2,872 | $152,430 | $34,690 | $117,740 |
| 2022 | $2,740 | $131,340 | $34,690 | $96,650 |
| 2021 | $2,178 | $123,110 | $34,690 | $88,420 |
| 2020 | $2,178 | $92,880 | $28,760 | $64,120 |
| 2019 | $2,062 | $85,380 | $0 | $0 |
| 2018 | $2,062 | $85,380 | $0 | $0 |
| 2017 | $2,320 | $95,990 | $0 | $0 |
| 2016 | $2,320 | $95,990 | $0 | $0 |
| 2015 | $2,058 | $94,420 | $0 | $0 |
| 2014 | $1,944 | $94,420 | $0 | $0 |
Agents Affiliated with this Home
-
Megan Meyer

Seller's Agent in 2024
Megan Meyer
Iowa Realty Newton
(641) 417-1040
142 Total Sales
-
Sonny Greene

Seller's Agent in 2016
Sonny Greene
Iowa Realty Mills Crossing
(515) 770-9017
129 Total Sales
-
Matthew Greene

Seller Co-Listing Agent in 2016
Matthew Greene
Iowa Realty Mills Crossing
(515) 771-9017
45 Total Sales
-
Deb Cross
D
Buyer's Agent in 2016
Deb Cross
Found It
(641) 521-8598
41 Total Sales
Map
Source: Des Moines Area Association of REALTORS®
MLS Number: 677394
APN: 08-35-352-015
- 1301 S 11th Ave E
- 808 E 14th St S
- 1230 S 9th Ave E
- 824 & 820 E 12th St S
- 1305 S 13th Ave E
- 1005 E 18th St S
- 1119 S 5th Ave E
- 940 E 8th St S
- 808 E 8th St S
- 501 E 19th St S Unit 10
- 620 E 8th St S
- 816 E 7th St S
- 314 E 19th St S
- 310 E 19th St S
- 602 E 22nd St S
- 305 E 20th St S
- 404 E 21st St S
- 1224 1st Ave E
- 1315 1st Ave E
- 430 S 8th Ave E
