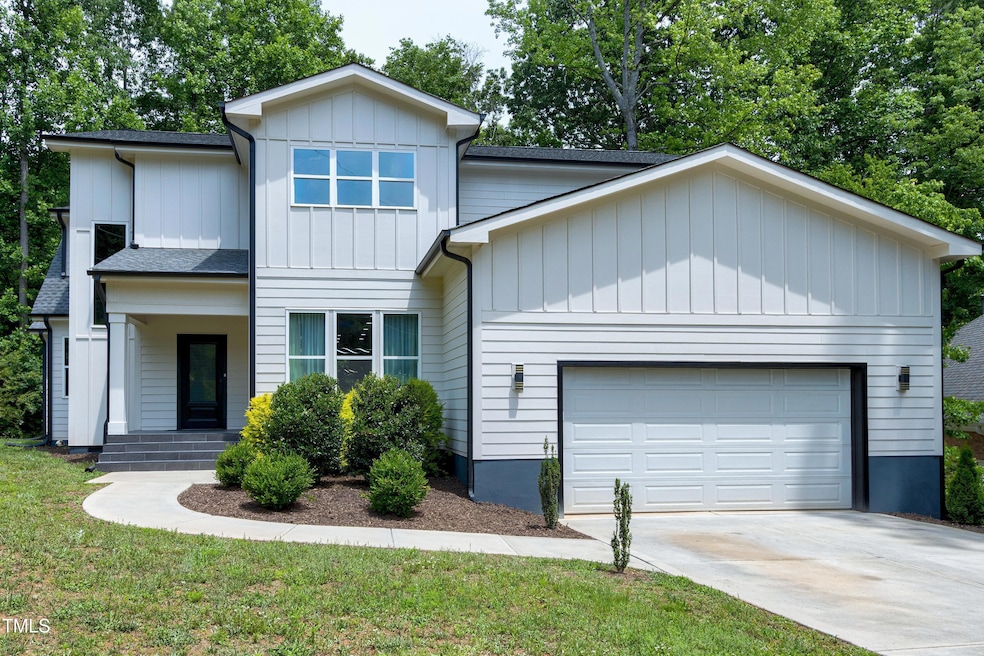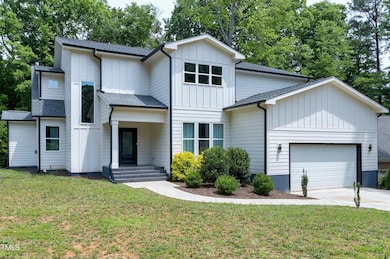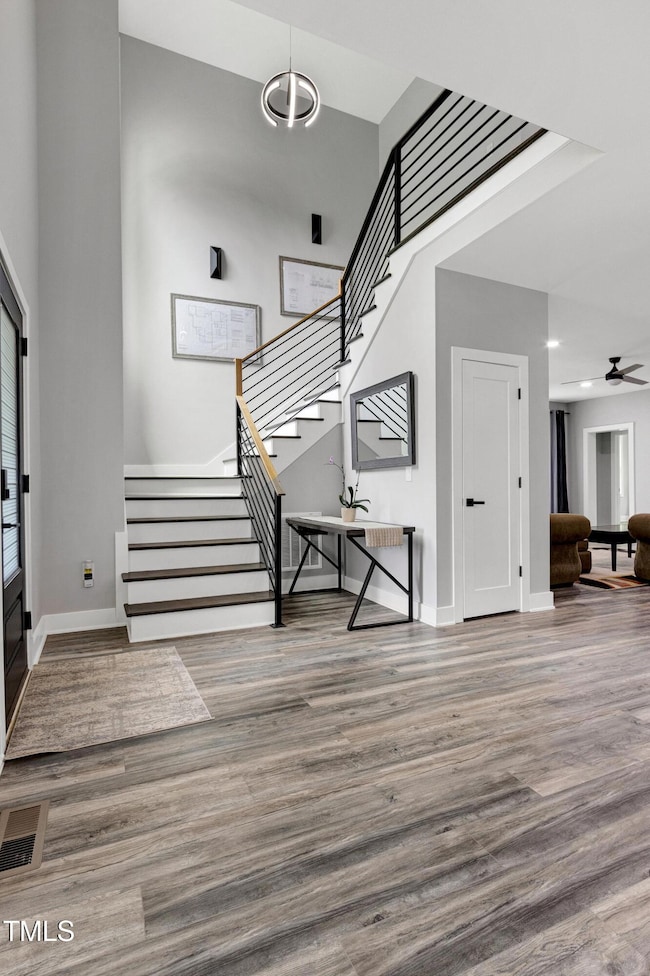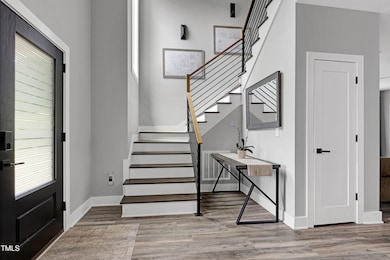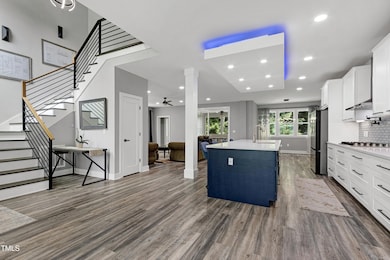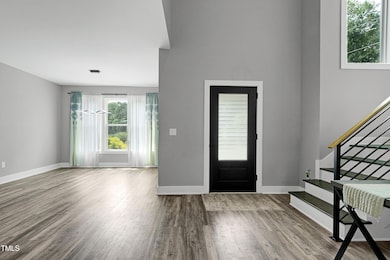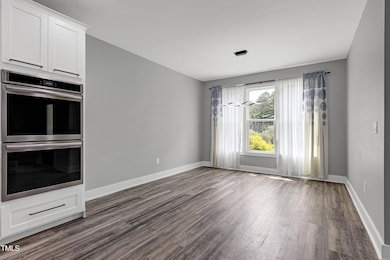
Estimated payment $6,500/month
Highlights
- 0.46 Acre Lot
- Transitional Architecture
- Main Floor Primary Bedroom
- Apex Elementary Rated A-
- Wood Flooring
- Bonus Room
About This Home
Truly, a one of a kind almost new custom built home on cul-de-sac lot in the well established Sterling at Buckingham Subdivision of Apex. This stunning and modernly well appointed designed home will check all of you boxes for space and luxury while still being walkable to school and all that the Pine Plaza Shopping Center has to offer! Having over 4200 SF this home has so much flexible space with Owner's suite, office and bedroom down and possible owner's suite with own bathrooms & walk in closet up. Upstairs has 9' ceilings with 3 bedrooms and Bonus Room up with washer/dryer space depending on what stage you & your family are at in life. Meanwhile the large owner's suite down has a beautiful bathroom suite with elegant separate tub & modern design. Owner's suite has a very large walk-in-closet with access to the downstairs washer/dryer utility room as well. This inviting home has a gorgeous kitchen & island open to the dining & family area making it the centerpiece to share memories and time with family & friends for get togethers. The private screened in porch can easily be turned into a four season room and looks over a serene forest area. You must see this wonderful home & location.
Home Details
Home Type
- Single Family
Est. Annual Taxes
- $8,416
Year Built
- Built in 2022
Lot Details
- 0.46 Acre Lot
Parking
- 2 Car Attached Garage
- Garage Door Opener
- 2 Open Parking Spaces
Home Design
- Transitional Architecture
- Traditional Architecture
- Block Foundation
- Shingle Roof
Interior Spaces
- 4,201 Sq Ft Home
- 2-Story Property
- Fireplace
- Mud Room
- Family Room
- Breakfast Room
- Dining Room
- Home Office
- Bonus Room
- Laundry Room
Kitchen
- Free-Standing Gas Oven
- Gas Cooktop
Flooring
- Wood
- Tile
Bedrooms and Bathrooms
- 5 Bedrooms
- Primary Bedroom on Main
Schools
- Apex Elementary School
- Apex Middle School
- Apex High School
Utilities
- Forced Air Heating and Cooling System
- Heating System Uses Natural Gas
- Heat Pump System
- Natural Gas Connected
Community Details
- No Home Owners Association
- Buckingham Subdivision
Listing and Financial Details
- Assessor Parcel Number 0170154
Map
Home Values in the Area
Average Home Value in this Area
Tax History
| Year | Tax Paid | Tax Assessment Tax Assessment Total Assessment is a certain percentage of the fair market value that is determined by local assessors to be the total taxable value of land and additions on the property. | Land | Improvement |
|---|---|---|---|---|
| 2024 | $8,416 | $983,668 | $247,500 | $736,168 |
| 2023 | $6,232 | $566,297 | $75,000 | $491,297 |
| 2022 | $1,903 | $184,800 | $75,000 | $109,800 |
| 2021 | $743 | $75,000 | $75,000 | $0 |
| 2020 | $735 | $75,000 | $75,000 | $0 |
| 2019 | $852 | $75,000 | $75,000 | $0 |
| 2018 | $802 | $75,000 | $75,000 | $0 |
| 2017 | $746 | $75,000 | $75,000 | $0 |
| 2016 | $735 | $75,000 | $75,000 | $0 |
| 2015 | $653 | $65,000 | $65,000 | $0 |
| 2014 | $629 | $65,000 | $65,000 | $0 |
Property History
| Date | Event | Price | Change | Sq Ft Price |
|---|---|---|---|---|
| 07/04/2025 07/04/25 | Price Changed | $1,050,000 | +5.0% | $250 / Sq Ft |
| 07/03/2025 07/03/25 | Price Changed | $1,000,050 | -7.4% | $238 / Sq Ft |
| 05/22/2025 05/22/25 | For Sale | $1,080,000 | +105.7% | $257 / Sq Ft |
| 12/15/2023 12/15/23 | Off Market | $525,000 | -- | -- |
| 05/06/2022 05/06/22 | Sold | $525,000 | +14.2% | $301 / Sq Ft |
| 04/24/2022 04/24/22 | Pending | -- | -- | -- |
| 04/22/2022 04/22/22 | For Sale | $459,900 | -- | $263 / Sq Ft |
Purchase History
| Date | Type | Sale Price | Title Company |
|---|---|---|---|
| Warranty Deed | $87,000 | None Available | |
| Warranty Deed | $15,000 | None Available |
Similar Homes in the area
Source: Doorify MLS
MLS Number: 10098106
APN: 0752.14-32-3919-000
- 1007 Surry Dale Ct
- 1030 W Sterlington Place
- 1001 Kingsway Dr
- 3015 Old Raleigh Rd
- 3007 Old Raleigh Rd
- 2218 Watersglen Dr
- 2006 Chedington Dr
- 131 140 15 MacGregor Pines Dr
- 102 Sanair Ct
- 809 Green Passage Ln
- 112 Briarfield Dr
- 115 Heatherwood Dr
- 119 Heatherwood Dr
- 1805 Holly St
- 501 Samara St
- 2302 Fordcrest Dr
- 100 Tobacco Leaf Ln
- 1209 Waterford Green Dr
- 1113 Smokewood Dr
- 1209 Maple Ave
- 1000 Brynmar Oaks Dr
- 900 Doverside Dr
- 846 Myrtle Grove Dr Ln
- 2000 Kiftsgate Ln
- 2314 Apex Peakway
- 321 Old Mill Village Dr
- 210 Grindstone Dr
- 506 N Tunstall Ave
- 404 Sawcut Ln
- 548 Old Mill Village Dr
- 545 Old Mill Village Dr
- 547 Old Mill Village Dr
- 556 Grand Central Station
- 113 Assembly Ct
- 121 Charter Ct
- 1012 Lathrop Ln
- 913 Dalton Ridge Place
- 4000 Spotter Dr
- 303 Linwood St
- 1101 Boxcar Way
