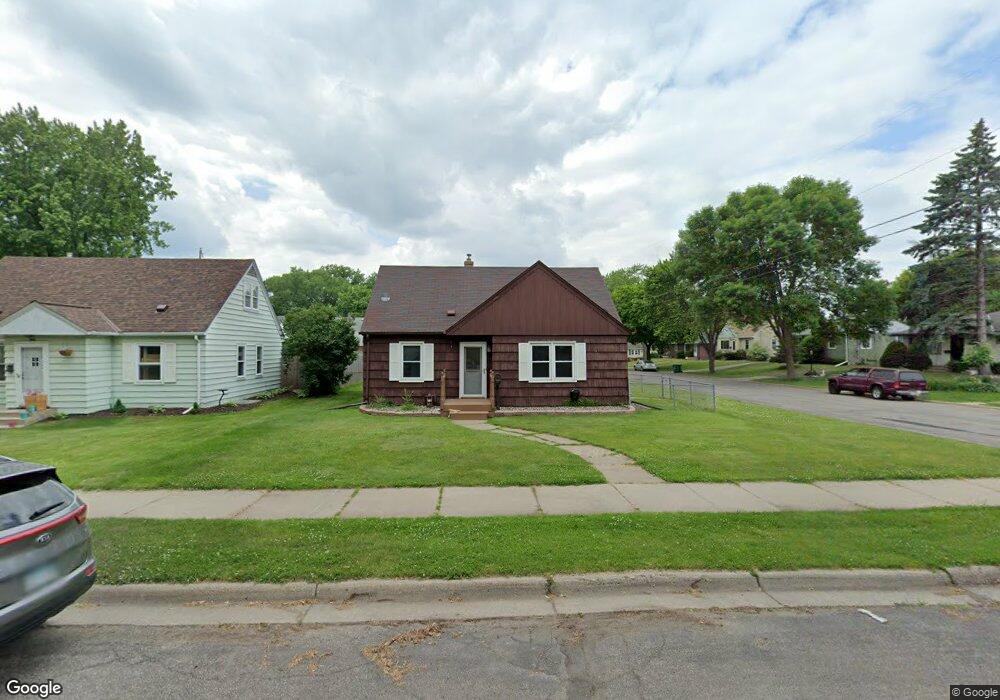1003 Felix St Saint Paul, MN 55118
Estimated Value: $309,000 - $337,000
3
Beds
1
Bath
2,244
Sq Ft
$142/Sq Ft
Est. Value
About This Home
This home is located at 1003 Felix St, Saint Paul, MN 55118 and is currently estimated at $318,985, approximately $142 per square foot. 1003 Felix St is a home located in Dakota County with nearby schools including Moreland Arts & Health Sciences Magnet School, Heritage E-STEM Magnet School, and Two Rivers High School.
Ownership History
Date
Name
Owned For
Owner Type
Purchase Details
Closed on
Jun 3, 2020
Sold by
Canada Brandy J and Canada Christopher R
Bought by
Griffin Blake Richard
Current Estimated Value
Home Financials for this Owner
Home Financials are based on the most recent Mortgage that was taken out on this home.
Original Mortgage
$234,000
Outstanding Balance
$207,423
Interest Rate
3.2%
Mortgage Type
New Conventional
Estimated Equity
$111,562
Purchase Details
Closed on
Jun 21, 2013
Sold by
Stehlik Patricia D
Bought by
Canada Christopher R and Canada Brandy J
Home Financials for this Owner
Home Financials are based on the most recent Mortgage that was taken out on this home.
Original Mortgage
$168,884
Interest Rate
3.75%
Mortgage Type
FHA
Purchase Details
Closed on
Mar 26, 2010
Sold by
Beaupre Michael J
Bought by
Stehlik Patricia D
Home Financials for this Owner
Home Financials are based on the most recent Mortgage that was taken out on this home.
Original Mortgage
$152,192
Interest Rate
5.12%
Mortgage Type
FHA
Create a Home Valuation Report for This Property
The Home Valuation Report is an in-depth analysis detailing your home's value as well as a comparison with similar homes in the area
Home Values in the Area
Average Home Value in this Area
Purchase History
| Date | Buyer | Sale Price | Title Company |
|---|---|---|---|
| Griffin Blake Richard | $241,251 | Burnet Title | |
| Canada Christopher R | $172,000 | Midwest Guaranty Title Co | |
| Stehlik Patricia D | $156,400 | -- |
Source: Public Records
Mortgage History
| Date | Status | Borrower | Loan Amount |
|---|---|---|---|
| Open | Griffin Blake Richard | $234,000 | |
| Previous Owner | Canada Christopher R | $168,884 | |
| Previous Owner | Stehlik Patricia D | $152,192 |
Source: Public Records
Tax History Compared to Growth
Tax History
| Year | Tax Paid | Tax Assessment Tax Assessment Total Assessment is a certain percentage of the fair market value that is determined by local assessors to be the total taxable value of land and additions on the property. | Land | Improvement |
|---|---|---|---|---|
| 2024 | $3,536 | $289,800 | $66,800 | $223,000 |
| 2023 | $3,536 | $294,500 | $70,800 | $223,700 |
| 2022 | $3,054 | $285,100 | $70,500 | $214,600 |
| 2021 | $2,806 | $245,000 | $61,300 | $183,700 |
| 2020 | $2,666 | $225,900 | $58,400 | $167,500 |
| 2019 | $2,454 | $210,600 | $55,600 | $155,000 |
| 2018 | $2,235 | $188,000 | $52,000 | $136,000 |
| 2017 | $2,052 | $180,100 | $49,500 | $130,600 |
| 2016 | $2,131 | $161,900 | $45,000 | $116,900 |
| 2015 | $1,942 | $144,681 | $38,316 | $106,365 |
| 2014 | -- | $127,241 | $34,572 | $92,669 |
| 2013 | -- | $118,303 | $31,337 | $86,966 |
Source: Public Records
Map
Nearby Homes
- 297 Hurley St E
- 254 Arion St E
- 235 Mainzer St
- 273 Butler Ave E
- 1616 Stickney Ave
- 1560 Stickney Ave
- 1107 Oakdale Ave
- 377 Winona St E
- 1425 Evans Ave
- 1421 Evans Ave
- 369 Belvidere St E Unit 369B
- 1436 Stickney Ave
- 180 Wyoming St E
- 492 Curtice St E
- 751 Woodbury St
- 203 Moreland Ave E
- 230 Stanley Ave
- 255 Curtice St E
- 344 Page St E
- 1251 Macarthur Ave
- 1009 Felix St
- 1003 1003 Felix St
- 361 361 E Bernard-Street-e
- 361 361 Bernard-Street-e
- 1015 Felix St
- 1004 Sperl St
- 357 357 Bernard St E
- 357 357 Bernard-Street-e
- 1010 Sperl St
- 365 Bernard St E
- 373 Bernard St E
- 1019 Felix St
- 361 Bernard St E
- 1014 Sperl St
- 384 Bernard St E
- 357 Bernard St E
- 384 384 Bernard-Street-e
- 1020 Sperl St
- 1023 Felix St
- 383 Bernard St E
