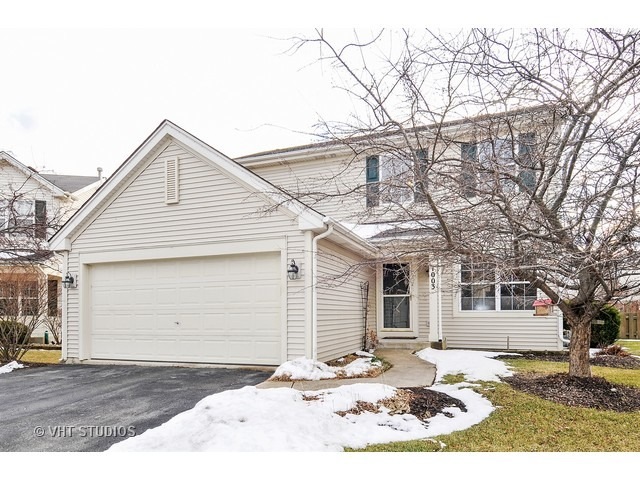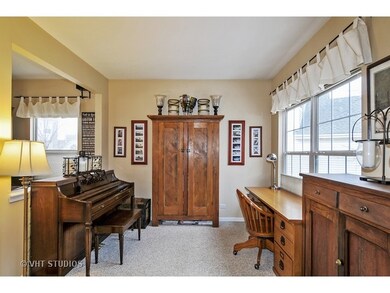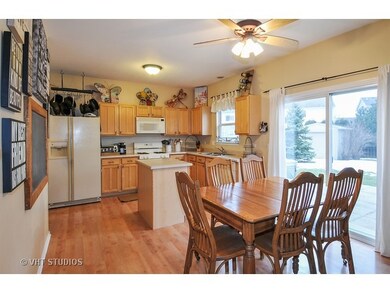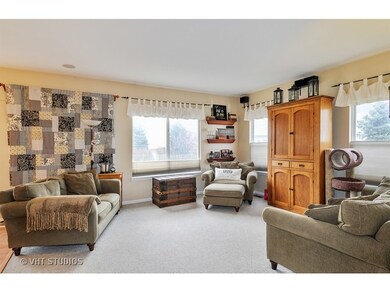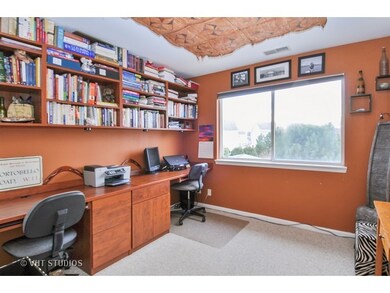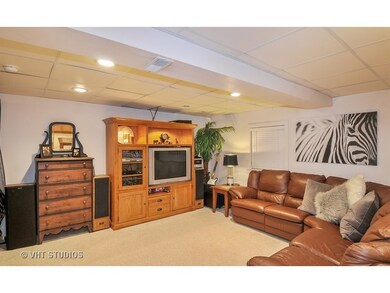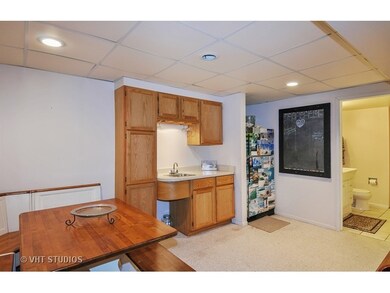
1003 Lakestone Ln Aurora, IL 60504
Far East NeighborhoodHighlights
- Second Kitchen
- Landscaped Professionally
- Recreation Room
- Owen Elementary School Rated A
- Pond
- Wooded Lot
About This Home
As of June 2022FIRST TIME ON THE MARKET FOR THIS COVENTRY WITH MANY IMPROVEMENTS! FLEXIBLE SPACE! FINISHED BASEMENT INCL FULL BATH & 2ND KITCHEN + PLENTY OF STORAGE! LARGEST LOT IN THE SUBDIVISION! LANDSCAPED WITH MATURE TREES, FENCED & INCL POND/FOUNTAIN + PAGODA! 25 X 25 PATIO! HEATED GARAGE! NEWER 95% EFFICIENT FURNACE! WIRED FOR SURROUND SOUND! HUGE SHED WITH 8 X 8 ROLL-UP DOOR! NEWER GARAGE DOOR! CUL-DE-SAC! WELCOME HOME!
Last Agent to Sell the Property
Baird & Warner Real Estate - Algonquin License #471000639 Listed on: 01/12/2015

Home Details
Home Type
- Single Family
Est. Annual Taxes
- $9,684
Year Built
- 1998
Lot Details
- Cul-De-Sac
- Fenced Yard
- Landscaped Professionally
- Wooded Lot
HOA Fees
- $28 per month
Parking
- Attached Garage
- Heated Garage
- Garage Door Opener
- Driveway
Home Design
- Traditional Architecture
- Slab Foundation
- Asphalt Shingled Roof
- Aluminum Siding
Interior Spaces
- Vaulted Ceiling
- Dining Area
- Recreation Room
- Laminate Flooring
- Storm Screens
Kitchen
- Second Kitchen
- Breakfast Bar
- Walk-In Pantry
- Oven or Range
- Microwave
- Dishwasher
- Kitchen Island
- Disposal
Bedrooms and Bathrooms
- Primary Bathroom is a Full Bathroom
- In-Law or Guest Suite
- Whirlpool Bathtub
- Separate Shower
Laundry
- Laundry on main level
- Dryer
- Washer
Finished Basement
- Partial Basement
- Finished Basement Bathroom
Outdoor Features
- Pond
- Patio
- Porch
Utilities
- Forced Air Heating and Cooling System
- Heating System Uses Gas
Listing and Financial Details
- Homeowner Tax Exemptions
Ownership History
Purchase Details
Home Financials for this Owner
Home Financials are based on the most recent Mortgage that was taken out on this home.Purchase Details
Purchase Details
Home Financials for this Owner
Home Financials are based on the most recent Mortgage that was taken out on this home.Purchase Details
Home Financials for this Owner
Home Financials are based on the most recent Mortgage that was taken out on this home.Similar Homes in Aurora, IL
Home Values in the Area
Average Home Value in this Area
Purchase History
| Date | Type | Sale Price | Title Company |
|---|---|---|---|
| Deed | $441,000 | New Title Company Name | |
| Interfamily Deed Transfer | -- | Attorney | |
| Warranty Deed | $276,000 | First American Title Company | |
| Warranty Deed | $193,500 | -- |
Mortgage History
| Date | Status | Loan Amount | Loan Type |
|---|---|---|---|
| Open | $418,950 | New Conventional | |
| Previous Owner | $256,000 | New Conventional | |
| Previous Owner | $262,200 | New Conventional | |
| Previous Owner | $240,000 | Unknown | |
| Previous Owner | $40,000 | Credit Line Revolving | |
| Previous Owner | $207,000 | Unknown | |
| Previous Owner | $207,000 | Unknown | |
| Previous Owner | $173,000 | Unknown | |
| Previous Owner | $50,000 | Credit Line Revolving | |
| Previous Owner | $13,292 | Unknown | |
| Previous Owner | $154,550 | No Value Available |
Property History
| Date | Event | Price | Change | Sq Ft Price |
|---|---|---|---|---|
| 06/23/2022 06/23/22 | Sold | $441,000 | +1.4% | $244 / Sq Ft |
| 05/18/2022 05/18/22 | Pending | -- | -- | -- |
| 05/16/2022 05/16/22 | For Sale | $434,900 | 0.0% | $240 / Sq Ft |
| 05/15/2022 05/15/22 | Pending | -- | -- | -- |
| 05/13/2022 05/13/22 | For Sale | $434,900 | +57.6% | $240 / Sq Ft |
| 06/04/2015 06/04/15 | Sold | $276,000 | 0.0% | $152 / Sq Ft |
| 03/17/2015 03/17/15 | Pending | -- | -- | -- |
| 03/05/2015 03/05/15 | Off Market | $276,000 | -- | -- |
| 02/04/2015 02/04/15 | Price Changed | $293,000 | -1.0% | $162 / Sq Ft |
| 01/12/2015 01/12/15 | For Sale | $296,000 | -- | $164 / Sq Ft |
Tax History Compared to Growth
Tax History
| Year | Tax Paid | Tax Assessment Tax Assessment Total Assessment is a certain percentage of the fair market value that is determined by local assessors to be the total taxable value of land and additions on the property. | Land | Improvement |
|---|---|---|---|---|
| 2023 | $9,684 | $127,160 | $33,680 | $93,480 |
| 2022 | $8,811 | $111,070 | $30,560 | $80,510 |
| 2021 | $8,577 | $107,110 | $29,470 | $77,640 |
| 2020 | $8,682 | $107,110 | $29,470 | $77,640 |
| 2019 | $8,375 | $101,870 | $28,030 | $73,840 |
| 2018 | $7,892 | $95,350 | $25,970 | $69,380 |
| 2017 | $7,759 | $92,120 | $25,090 | $67,030 |
| 2016 | $7,620 | $88,410 | $24,080 | $64,330 |
| 2015 | $7,539 | $83,940 | $22,860 | $61,080 |
| 2014 | $7,120 | $77,460 | $20,940 | $56,520 |
| 2013 | $7,046 | $77,990 | $21,080 | $56,910 |
Agents Affiliated with this Home
-

Seller's Agent in 2022
Alka Nigam
Coldwell Banker Realty
(630) 696-0681
4 in this area
58 Total Sales
-

Buyer's Agent in 2022
Raj Potluri
Keller Williams Infinity
(732) 501-8040
18 in this area
255 Total Sales
-

Buyer Co-Listing Agent in 2022
Sairavi Suribhotla
Keller Williams Infinity
(513) 349-7284
33 in this area
400 Total Sales
-

Seller's Agent in 2015
Michael Simpson
Baird Warner
(847) 909-9343
34 Total Sales
Map
Source: Midwest Real Estate Data (MRED)
MLS Number: MRD08815390
APN: 07-33-104-010
- 1024 Lakestone Ln
- 3730 Baybrook Dr Unit 26
- 961 Teasel Ln
- 1218 Birchdale Ln Unit 26
- 1128 Teasel Ln
- 1348 Amaranth Dr
- 4507 Chelsea Manor Cir
- 4141 Winslow Ct
- 4116 Chelsea Manor Cir
- 4118 Calder Ln
- 4513 Chelsea Manor Cir
- 4515 Chelsea Manor Cir
- 4517 Chelsea Manor Cir
- 4511 Chelsea Manor Cir
- 4326 Chelsea Manor Cir
- 4138 Irving Rd
- 3819 Cadella Cir
- 875 Finley Dr
- 855 Finley Dr
- 458 Watercress Dr
