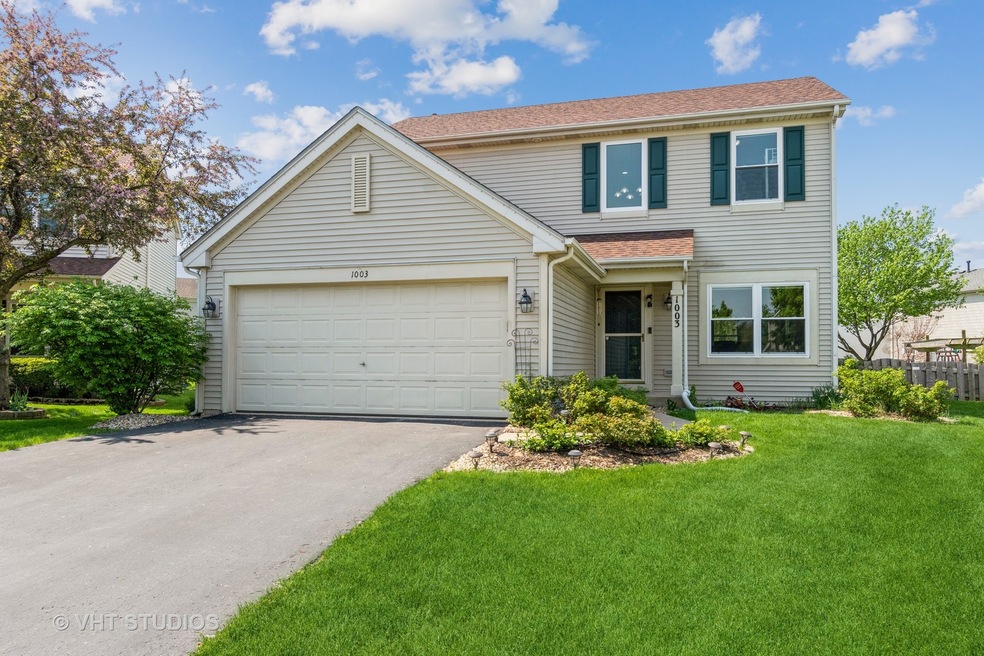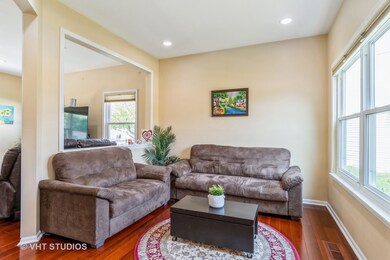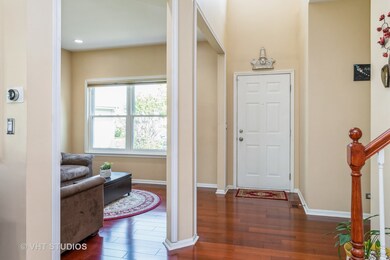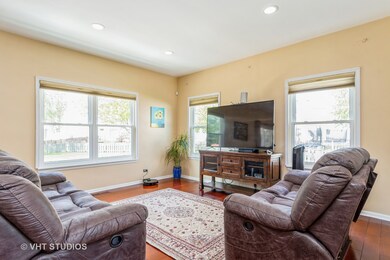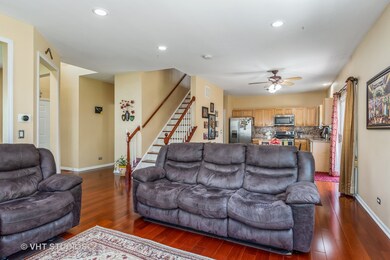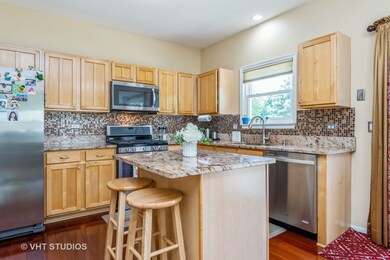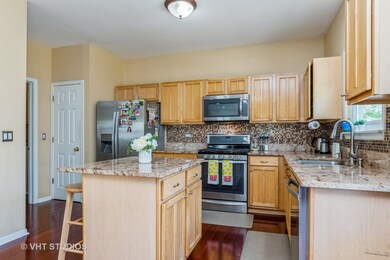
1003 Lakestone Ln Aurora, IL 60504
Far East NeighborhoodHighlights
- Second Kitchen
- Open Floorplan
- Property is near a park
- Owen Elementary School Rated A
- Landscaped Professionally
- Recreation Room
About This Home
As of June 2022ALL OFFERS DUE TUESDAY - 5/17/22 BY 2 PM. This beautiful COVENTRY model has 4 bedrooms, 3.1 bath, 2 car heated garage and is loaded with many recent improvements !! North East facing house sits on a private friendly CUL-DE-SAC with a huge backyard, one of the LARGEST LOTS in the subdivision, landscaped with MATURE TREES, FLOWERING AND FRUIT TREES, fenced, HUGE SHED (RARELY AVAILABLE) with shelving and 8X8 rollup door, 25 X 25 concrete PATIO, Swing under the pergola in the backyard is a treat !! Open floor plan, beautiful kitchen with island, pantry, stainless steel appliances, granite counter tops, and back splash !! BEAUTIFULLY FINISHED BASEMENT includes FULL BATH, WET BAR, nook area to play games or work from home, large recreation area and PLENTY OF STORAGE !! HEATED and connected GARAGE equipped with MyQ app for smart phone !! List of improvements include SOLAR PANELS, new AC unit outside and new evaporator coil inside, water softener and whole house water filter with self rejuvenation, NEW WINDOWS, ROOF (2018), hardwood flooring all over the house including stairs (No carpet house), new LVP in basement, highly efficient insulation in the attic, Nest thermostat, Nest CO and Smoke detectors in all floors, installed Xfinity home security equipment (including the basement flood alarm), Keyless entry through Garage, back up sump pump !! Large vegetable bed, outside painting is in progress and likely to be finished in the coming week. 95% efficient Furnace!! A turn key house, all the work has been done, simply move in !! CLOSE TO 2 neighborhood parks, RT-59 SHOPPING, COSTCO, WHOLE FOODS, RESTAURANTS, HIGHWAY, METRA STATION, ETC !! PREVIEW IT BEFORE IT'S GONE !! WELCOME HOME!!
Last Agent to Sell the Property
Coldwell Banker Realty License #475118516 Listed on: 05/13/2022

Home Details
Home Type
- Single Family
Est. Annual Taxes
- $8,577
Year Built
- Built in 1998 | Remodeled in 2020
Lot Details
- 0.26 Acre Lot
- Cul-De-Sac
- Fenced Yard
- Landscaped Professionally
- Paved or Partially Paved Lot
- Wooded Lot
HOA Fees
- $42 Monthly HOA Fees
Parking
- 2 Car Attached Garage
- Heated Garage
- Garage Door Opener
- Driveway
Home Design
- Traditional Architecture
- Asphalt Roof
- Vinyl Siding
- Concrete Perimeter Foundation
Interior Spaces
- 1,810 Sq Ft Home
- 2-Story Property
- Open Floorplan
- Wet Bar
- Vaulted Ceiling
- Ceiling Fan
- Double Pane Windows
- Blinds
- Family Room
- Formal Dining Room
- Recreation Room
- Unfinished Attic
Kitchen
- Second Kitchen
- Breakfast Bar
- Range
- Microwave
- Dishwasher
- Stainless Steel Appliances
- Granite Countertops
- Disposal
Flooring
- Wood
- Laminate
Bedrooms and Bathrooms
- 4 Bedrooms
- 4 Potential Bedrooms
- Walk-In Closet
- Whirlpool Bathtub
- Separate Shower
Laundry
- Laundry on main level
- Dryer
- Washer
Finished Basement
- Partial Basement
- Sump Pump
- Finished Basement Bathroom
Home Security
- Storm Screens
- Carbon Monoxide Detectors
Outdoor Features
- Patio
- Gazebo
- Shed
- Porch
Location
- Property is near a park
Schools
- Owen Elementary School
- Still Middle School
- Metea Valley High School
Utilities
- Forced Air Heating and Cooling System
- Humidifier
- Heating System Uses Natural Gas
- Water Softener is Owned
Community Details
- Villages At Meadowlakes Subdivision, Coventry Floorplan
Listing and Financial Details
- Homeowner Tax Exemptions
Ownership History
Purchase Details
Home Financials for this Owner
Home Financials are based on the most recent Mortgage that was taken out on this home.Purchase Details
Purchase Details
Home Financials for this Owner
Home Financials are based on the most recent Mortgage that was taken out on this home.Purchase Details
Home Financials for this Owner
Home Financials are based on the most recent Mortgage that was taken out on this home.Similar Homes in the area
Home Values in the Area
Average Home Value in this Area
Purchase History
| Date | Type | Sale Price | Title Company |
|---|---|---|---|
| Deed | $441,000 | New Title Company Name | |
| Interfamily Deed Transfer | -- | Attorney | |
| Warranty Deed | $276,000 | First American Title Company | |
| Warranty Deed | $193,500 | -- |
Mortgage History
| Date | Status | Loan Amount | Loan Type |
|---|---|---|---|
| Open | $418,950 | New Conventional | |
| Previous Owner | $256,000 | New Conventional | |
| Previous Owner | $262,200 | New Conventional | |
| Previous Owner | $240,000 | Unknown | |
| Previous Owner | $40,000 | Credit Line Revolving | |
| Previous Owner | $207,000 | Unknown | |
| Previous Owner | $207,000 | Unknown | |
| Previous Owner | $173,000 | Unknown | |
| Previous Owner | $50,000 | Credit Line Revolving | |
| Previous Owner | $13,292 | Unknown | |
| Previous Owner | $154,550 | No Value Available |
Property History
| Date | Event | Price | Change | Sq Ft Price |
|---|---|---|---|---|
| 06/23/2022 06/23/22 | Sold | $441,000 | +1.4% | $244 / Sq Ft |
| 05/18/2022 05/18/22 | Pending | -- | -- | -- |
| 05/16/2022 05/16/22 | For Sale | $434,900 | 0.0% | $240 / Sq Ft |
| 05/15/2022 05/15/22 | Pending | -- | -- | -- |
| 05/13/2022 05/13/22 | For Sale | $434,900 | +57.6% | $240 / Sq Ft |
| 06/04/2015 06/04/15 | Sold | $276,000 | 0.0% | $152 / Sq Ft |
| 03/17/2015 03/17/15 | Pending | -- | -- | -- |
| 03/05/2015 03/05/15 | Off Market | $276,000 | -- | -- |
| 02/04/2015 02/04/15 | Price Changed | $293,000 | -1.0% | $162 / Sq Ft |
| 01/12/2015 01/12/15 | For Sale | $296,000 | -- | $164 / Sq Ft |
Tax History Compared to Growth
Tax History
| Year | Tax Paid | Tax Assessment Tax Assessment Total Assessment is a certain percentage of the fair market value that is determined by local assessors to be the total taxable value of land and additions on the property. | Land | Improvement |
|---|---|---|---|---|
| 2023 | $9,684 | $127,160 | $33,680 | $93,480 |
| 2022 | $8,811 | $111,070 | $30,560 | $80,510 |
| 2021 | $8,577 | $107,110 | $29,470 | $77,640 |
| 2020 | $8,682 | $107,110 | $29,470 | $77,640 |
| 2019 | $8,375 | $101,870 | $28,030 | $73,840 |
| 2018 | $7,892 | $95,350 | $25,970 | $69,380 |
| 2017 | $7,759 | $92,120 | $25,090 | $67,030 |
| 2016 | $7,620 | $88,410 | $24,080 | $64,330 |
| 2015 | $7,539 | $83,940 | $22,860 | $61,080 |
| 2014 | $7,120 | $77,460 | $20,940 | $56,520 |
| 2013 | $7,046 | $77,990 | $21,080 | $56,910 |
Agents Affiliated with this Home
-
Alka Nigam

Seller's Agent in 2022
Alka Nigam
Coldwell Banker Realty
(630) 696-0681
4 in this area
59 Total Sales
-
raj potluri

Buyer's Agent in 2022
raj potluri
Keller Williams Infinity
(732) 501-8040
16 in this area
240 Total Sales
-
Sairavi Suribhotla

Buyer Co-Listing Agent in 2022
Sairavi Suribhotla
Keller Williams Infinity
(513) 349-7284
32 in this area
383 Total Sales
-
Michael Simpson

Seller's Agent in 2015
Michael Simpson
Baird Warner
(847) 909-9343
37 Total Sales
Map
Source: Midwest Real Estate Data (MRED)
MLS Number: 11403834
APN: 07-33-104-010
- 997 Shoreline Dr
- 846 Meadowridge Dr
- 1218 Birchdale Ln Unit 26
- 794 Meadowridge Dr
- 1365 Amaranth Dr
- 3365 Charlemaine Dr
- 3401 Charlemaine Dr
- 4496 Chelsea Manor Cir
- 3368 Charlemaine Dr
- 4474 Chelsea Manor Cir
- 4490 Chelsea Manor Cir
- 4507 Chelsea Manor Cir
- 4118 Calder Ln
- 4513 Chelsea Manor Cir
- 4515 Chelsea Manor Cir
- 4147 Chelsea Manor Cir
- 4494 Chelsea Manor Cir
- 4517 Chelsea Manor Cir
- 4511 Chelsea Manor Cir
- 4509 Chelsea Manor Cir
