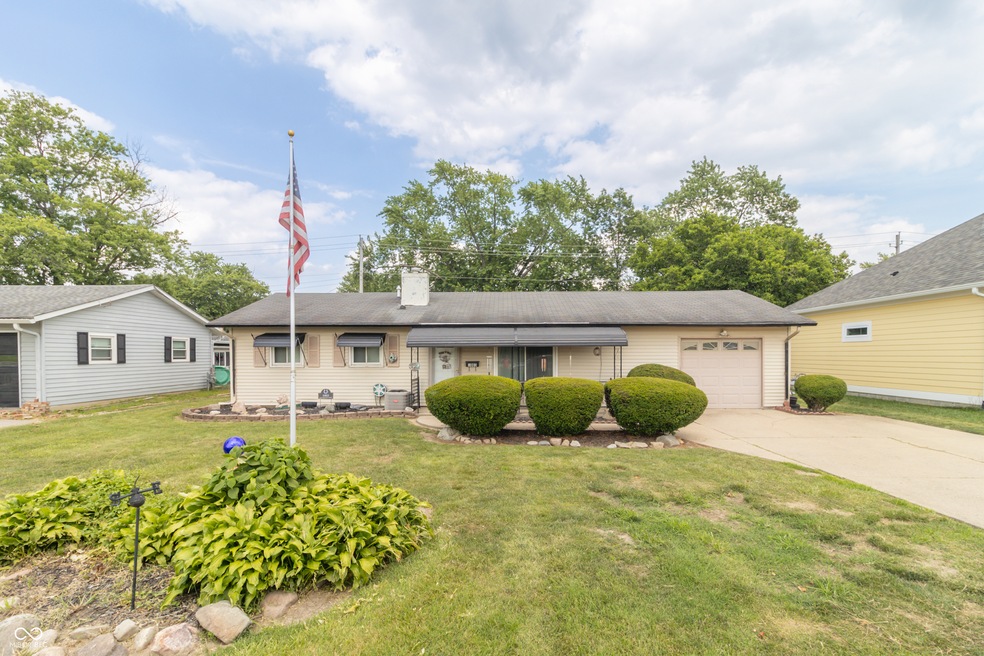
1003 N Broadway St Greenfield, IN 46140
Highlights
- Mature Trees
- Ranch Style House
- 1 Car Attached Garage
- Harris Elementary School Rated A-
- No HOA
- Shed
About This Home
As of August 2025Welcome home to this 3 bedroom, 1.5-bath ranch in the heart of Greenfield! Perfectly situated in a convenient location close to schools, shopping, parks, and restaurants, this home offers comfort, potential, and plenty of outdoor space to enjoy. Step inside to a cozy and functional layout, eat-in kitchen, large peninsula and spacious living room. The home features a covered front porch-ideal for morning coffee-and a large backyard with a covered patio, offering the perfect spot to entertain, garden, or relax with family and friends. Additional features include a 1-car garage, Greenfield-Central School District location, and plenty of opportunity to make this home your own. Whether you're a first-time buyer, downsizing, or looking for an investment, this home has tons of potential and charm. Don't miss out on this great opportunity in a fantastic location!
Last Agent to Sell the Property
RE/MAX Realty Group License #RB14035819 Listed on: 07/11/2025

Home Details
Home Type
- Single Family
Est. Annual Taxes
- $1,240
Year Built
- Built in 1957
Lot Details
- 8,407 Sq Ft Lot
- Mature Trees
Parking
- 1 Car Attached Garage
Home Design
- Ranch Style House
- Slab Foundation
- Vinyl Siding
Interior Spaces
- 1,116 Sq Ft Home
- Combination Kitchen and Dining Room
- Attic Access Panel
- Gas Oven
Bedrooms and Bathrooms
- 3 Bedrooms
Laundry
- Dryer
- Washer
Schools
- Greenfield Central Junior High Sch
- Greenfield-Central High School
Additional Features
- Shed
- City Lot
- Forced Air Heating and Cooling System
Community Details
- No Home Owners Association
- Layne Crest Subdivision
Listing and Financial Details
- Tax Lot 11
- Assessor Parcel Number 300732201008001009
- Seller Concessions Not Offered
Similar Homes in Greenfield, IN
Home Values in the Area
Average Home Value in this Area
Mortgage History
| Date | Status | Loan Amount | Loan Type |
|---|---|---|---|
| Closed | $74,400 | Credit Line Revolving | |
| Closed | $25,000 | Unknown |
Property History
| Date | Event | Price | Change | Sq Ft Price |
|---|---|---|---|---|
| 08/08/2025 08/08/25 | Sold | $185,000 | 0.0% | $166 / Sq Ft |
| 07/12/2025 07/12/25 | Pending | -- | -- | -- |
| 07/11/2025 07/11/25 | For Sale | $185,000 | -- | $166 / Sq Ft |
Tax History Compared to Growth
Tax History
| Year | Tax Paid | Tax Assessment Tax Assessment Total Assessment is a certain percentage of the fair market value that is determined by local assessors to be the total taxable value of land and additions on the property. | Land | Improvement |
|---|---|---|---|---|
| 2024 | $1,241 | $157,400 | $40,000 | $117,400 |
| 2023 | $1,241 | $144,400 | $40,000 | $104,400 |
| 2022 | $787 | $114,000 | $25,200 | $88,800 |
| 2021 | $564 | $95,300 | $25,200 | $70,100 |
| 2020 | $496 | $89,000 | $25,200 | $63,800 |
| 2019 | $432 | $83,700 | $25,200 | $58,500 |
| 2018 | $418 | $82,000 | $25,200 | $56,800 |
| 2017 | $416 | $80,700 | $25,200 | $55,500 |
| 2016 | $403 | $78,100 | $24,300 | $53,800 |
| 2014 | $400 | $77,700 | $24,500 | $53,200 |
| 2013 | $400 | $74,900 | $24,500 | $50,400 |
Agents Affiliated with this Home
-
Mark Dudley

Seller's Agent in 2025
Mark Dudley
RE/MAX Realty Group
(317) 409-5605
196 in this area
442 Total Sales
-
Jeff Clark

Seller Co-Listing Agent in 2025
Jeff Clark
RE/MAX Realty Group
(317) 318-5539
68 in this area
137 Total Sales
Map
Source: MIBOR Broker Listing Cooperative®
MLS Number: 22050040
APN: 30-07-32-201-008.001-009
- 603 Grandison Rd
- 616 W Michigan St
- Harmony Plan at Brunson's Landing
- Stamford Plan at Brunson's Landing
- Chatham Plan at Brunson's Landing
- Aldridge Plan at Brunson's Landing
- Freeport Plan at Brunson's Landing
- Henley Plan at Brunson's Landing
- Bellamy Plan at Brunson's Landing
- 1215 Simms Ln
- 1145 Phillips Dr
- 1207 Mcbride St
- 873 Rosebud Ln
- 885 Rosebud Ln
- 618 Firefly Ct
- 1170 Mcbride St
- 1126 Fleming Dr
- 1231 Mcbride St
- 1228 Mcbride St
- 1400 W Springhurst Blvd






