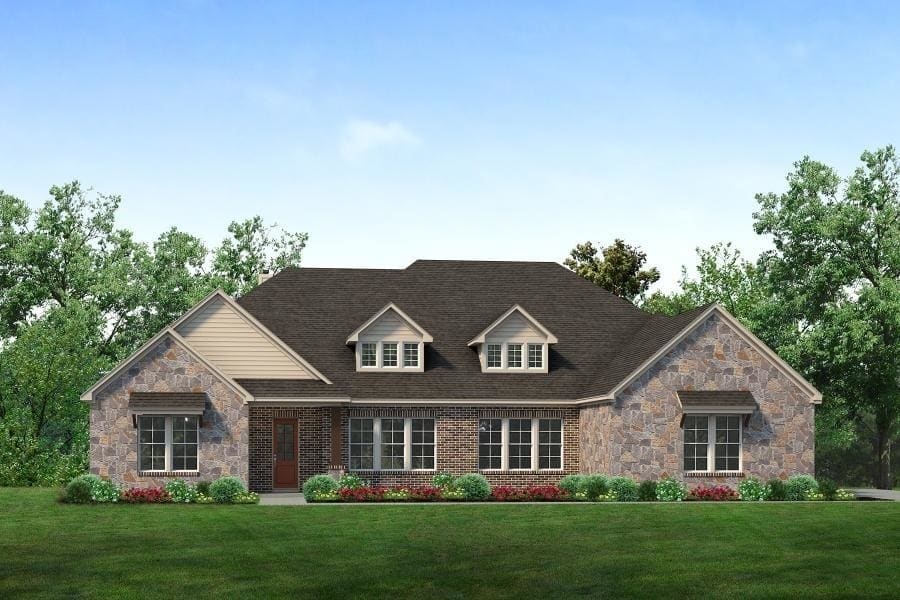
Estimated payment $4,512/month
Highlights
- New Construction
- Fireplace
- 1-Story Property
- John & Nelda Partin Elementary School Rated A
- Laundry Room
About This Home
Discover the allure of the Foxglove, an epitome of sophistication and comfort crafted by Riverside Homebuilders. This luxurious one-story abode spans 3,497 square feet, offering 4 bedrooms and 3 bathrooms, meticulously designed for modern living. With a 3-car garage and a thoughtful layout, convenience and elegance seamlessly intertwine to create an unparalleled living experience. As you step through the front porch, you're greeted by an open and airy foyer, setting the tone for the home's inviting atmosphere. To the right, a luminous dining room awaits, perfect for hosting memorable gatherings with friends and family. Adjacent to the foyer, discover two versatile flex rooms, adaptable to your every needwhether it be a home gym, office or creative space. Continue through to the heart of the home, where the magic unfoldsa sprawling family room adorned with a cozy fireplace, nestled near a charming nook and a chef-inspired kitchen boasting ample counter space and storage areas. On the right side of the home, three traditional bedrooms each feature a walk-in closet and are accompanied by two bathrooms for utmost convenience. The laundry room further enhances functionality, making chores a breeze. For added entertainment, indulge in the media room, ensuring every member of the family has a space to fulfill their passions. On the opposite side, the owner's suite awaits, offering a sanctuary of luxury with top-quality features, a stunning owner's bath and an incredible walk-in closet. Lastly, step outside to the covered back patio, where you can bask in the gorgeous DFW weather and embrace outdoor living at its finest. In the Foxglove, luxury, convenience and versatility converge to create the perfect haven for modern living.
Sales Office
| Monday - Wednesday |
10:00 AM - 6:00 PM
|
| Thursday - Friday | Appointment Only |
| Saturday |
10:00 AM - 6:00 PM
|
| Sunday |
12:00 PM - 6:00 PM
|
Home Details
Home Type
- Single Family
Parking
- 3 Car Garage
Home Design
- New Construction
Interior Spaces
- 1-Story Property
- Fireplace
- Laundry Room
Bedrooms and Bathrooms
- 4 Bedrooms
- 3 Full Bathrooms
Map
Other Move In Ready Homes in Grayson Ridge
About the Builder
- 1456 Willy Vester Rd
- Grayson Ridge
- 318 Cold Springs Rd
- 00000 Farm To Market 3133
- 00 TBD Farm To Market 3133
- Churchill - 40's
- 142 John Marr Rd
- Churchill - 50's
- Churchill - Meadows 50'
- Churchill - Fields 40'
- Churchill
- 2521 Rivers Rd W
- 2517 Freeman St
- 2530 Hawkins St
- 2529 Freeman St
- 2619 Hawkins St
- 2625 Freeman St
- Acres 31.062 Ballard Rd
- 3417 Longfellow Ave
- 1904 County Road 1106
