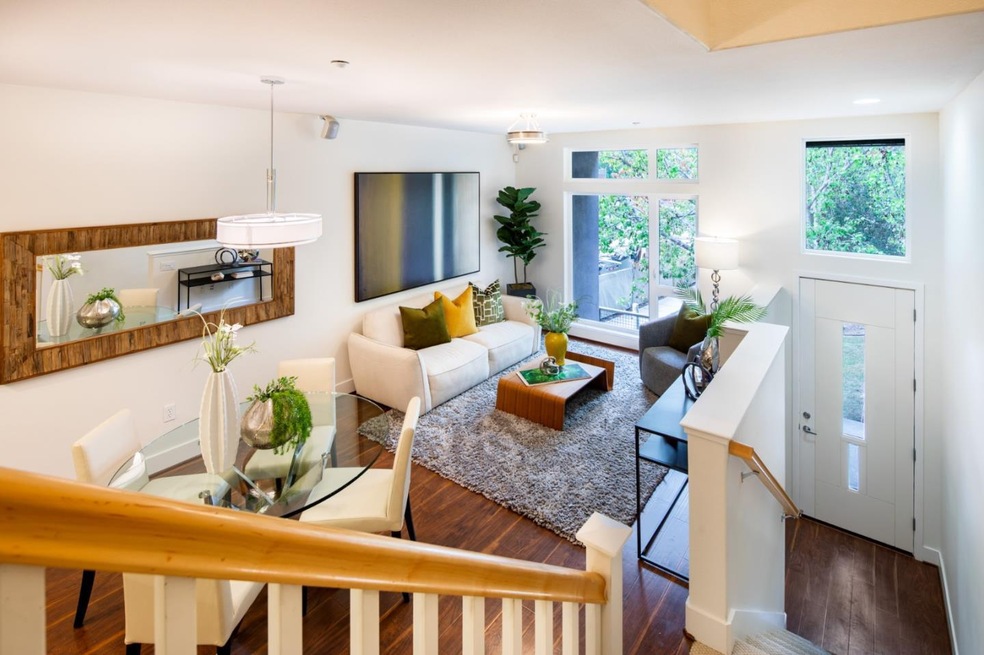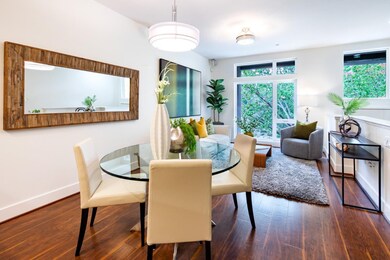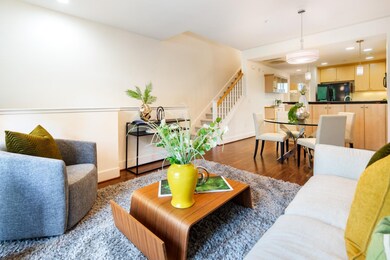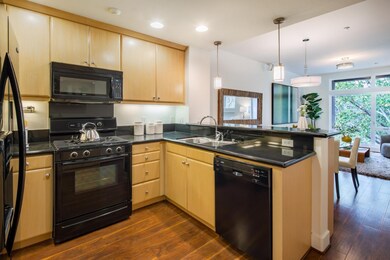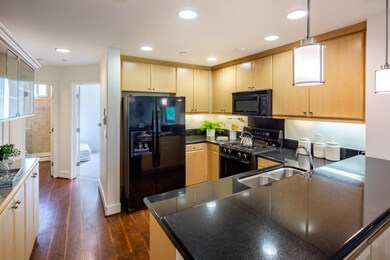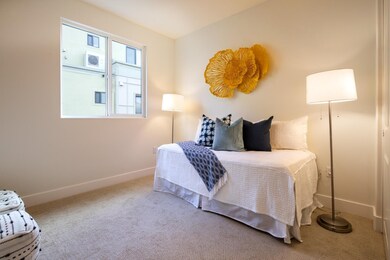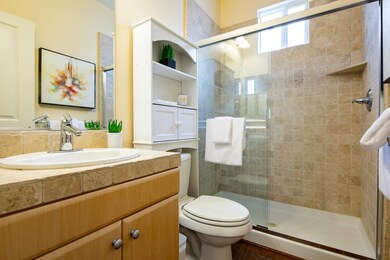
1003 Plover Ln Palo Alto, CA 94303
Palo Verde NeighborhoodEstimated Value: $1,750,807 - $1,960,000
Highlights
- Contemporary Architecture
- Main Floor Bedroom
- High Ceiling
- Fairmeadow Elementary School Rated A+
- Solid Surface Bathroom Countertops
- Granite Countertops
About This Home
As of January 2022Stylish, sustainable 3-bedroom, 3-bathroom model unit townhome of 1,218 sf. w/great Palo Alto location. Green-point rated, eco-friendly complex w/tankless water heater, roof-mounted solar panels. High ceilings, hardwood floors, tremendous natural light. Sizable living room/dining room combo, kitchen w/breakfast bar, appliances from Bosch and Kenmore Elite. Primary suite features private balcony, home also incl. guest suite. Stacked washer/dryer, attached 2-car garage w/built-in storage, verdant park-line views at the front. Outstanding location convenient to Google, Facebook, Apple, near Ramos and Mitchell Park, short drive to The Village at San Antonio Center plus Midtown Shopping Center, University Avenue, and Stanford. Near major commute routes incl. 101 and 85. Top-ranked schools Fairmeadow Elementary, JLS Middle, Gunn High (buyer to verify eligibility).
Townhouse Details
Home Type
- Townhome
Est. Annual Taxes
- $22,617
Year Built
- 2008
Lot Details
- 1,220 Sq Ft Lot
HOA Fees
- $380 Monthly HOA Fees
Parking
- 2 Car Garage
- Tandem Parking
- Garage Door Opener
- On-Street Parking
Home Design
- Contemporary Architecture
- Flat Roof Shape
- Wood Frame Construction
- Concrete Perimeter Foundation
- Stucco
Interior Spaces
- 1,218 Sq Ft Home
- 2-Story Property
- High Ceiling
- Double Pane Windows
- Solar Screens
- Combination Dining and Living Room
- Neighborhood Views
Kitchen
- Gas Oven
- Self-Cleaning Oven
- Microwave
- Ice Maker
- Dishwasher
- Granite Countertops
- Disposal
Flooring
- Carpet
- Tile
Bedrooms and Bathrooms
- 3 Bedrooms
- Main Floor Bedroom
- Bathroom on Main Level
- 3 Full Bathrooms
- Solid Surface Bathroom Countertops
- Dual Sinks
- Low Flow Toliet
- Bathtub Includes Tile Surround
- Walk-in Shower
Laundry
- Laundry on upper level
- Dryer
- Washer
Home Security
Utilities
- Zoned Heating
- Vented Exhaust Fan
- Thermostat
- Tankless Water Heater
Community Details
Overview
- Association fees include insurance - flood, management fee
- Vantage Of Palo Alto Association
- The community has rules related to parking rules
Pet Policy
- Limit on the number of pets
Security
- Fire and Smoke Detector
- Fire Sprinkler System
Ownership History
Purchase Details
Home Financials for this Owner
Home Financials are based on the most recent Mortgage that was taken out on this home.Purchase Details
Purchase Details
Home Financials for this Owner
Home Financials are based on the most recent Mortgage that was taken out on this home.Similar Homes in the area
Home Values in the Area
Average Home Value in this Area
Purchase History
| Date | Buyer | Sale Price | Title Company |
|---|---|---|---|
| Ko Kang Hee | $1,950,000 | First American Title | |
| Nijhawan Sandeep | -- | None Available | |
| Nijhawan Sandeep | $855,000 | Chicago Title Company |
Mortgage History
| Date | Status | Borrower | Loan Amount |
|---|---|---|---|
| Open | Ko Kang Hee | $800,000 | |
| Previous Owner | Nijhawan Sandeep | $393,000 | |
| Previous Owner | Nijhawan Sandeep | $406,639 | |
| Previous Owner | Nijhawan Sandeep | $417,000 |
Property History
| Date | Event | Price | Change | Sq Ft Price |
|---|---|---|---|---|
| 01/25/2022 01/25/22 | Sold | $1,950,000 | +22.8% | $1,601 / Sq Ft |
| 12/21/2021 12/21/21 | Pending | -- | -- | -- |
| 12/15/2021 12/15/21 | For Sale | $1,588,000 | -- | $1,304 / Sq Ft |
Tax History Compared to Growth
Tax History
| Year | Tax Paid | Tax Assessment Tax Assessment Total Assessment is a certain percentage of the fair market value that is determined by local assessors to be the total taxable value of land and additions on the property. | Land | Improvement |
|---|---|---|---|---|
| 2024 | $22,617 | $1,850,000 | $925,000 | $925,000 |
| 2023 | $22,711 | $1,850,000 | $925,000 | $925,000 |
| 2022 | $13,288 | $1,037,516 | $518,758 | $518,758 |
| 2021 | $13,027 | $1,017,174 | $508,587 | $508,587 |
| 2020 | $12,769 | $1,006,746 | $503,373 | $503,373 |
| 2019 | $12,624 | $987,006 | $493,503 | $493,503 |
| 2018 | $12,291 | $967,654 | $483,827 | $483,827 |
| 2017 | $12,075 | $948,682 | $474,341 | $474,341 |
| 2016 | $11,755 | $930,082 | $465,041 | $465,041 |
| 2015 | $11,637 | $916,112 | $458,056 | $458,056 |
| 2014 | $11,263 | $898,168 | $449,084 | $449,084 |
Agents Affiliated with this Home
-
Michael Repka

Seller's Agent in 2022
Michael Repka
Deleon Realty
(650) 488-7325
10 in this area
791 Total Sales
-
Pearl You

Buyer's Agent in 2022
Pearl You
Compass
1 in this area
31 Total Sales
Map
Source: MLSListings
MLS Number: ML81872545
APN: 127-68-073
- 1113 Trinity Ln
- 3469 Thomas Dr
- 3433 Kenneth Dr
- 3520 Greer Rd
- 774 Christine Dr
- 3810 Grove Ave
- 883 Rorke Way
- 3901 Middlefield Rd Unit G
- 777 San Antonio Rd Unit 14
- 777 San Antonio Rd Unit 25
- 765 San Antonio Rd Unit 24
- 3160 Louis Rd
- 3129 Stelling Dr
- 3073 Middlefield Rd Unit 203
- 3726 Carlson Cir
- 2560 Saffron Way
- 1129 Esther Ct
- 1135 Esther Ct
- 1131 Esther Ct
- 2880 Josephine Ln
- 1003 Plover Ln Unit 70
- 1003 Plover Ln
- 1001 Plover Ln
- 1005 Plover Ln Unit 69
- 1007 Plover Ln Unit 68
- 1006 Plover Ln Unit 65
- 1008 Plover Ln
- 1004 Plover Ln
- 1002 Plover Ln
- 1010 Plover Ln Unit 63
- 936 Sandpiper Ln
- 3702 Heron Way
- 3704 Heron Way Unit 47
- 3700 Heron Way
- 3708 Heron Way Unit 49
- 932 Sandpiper Ln Unit 4
- 3710 Heron Way Unit 50
- 935 Mallard Ln Unit 7
- 3706 Heron Way Unit 48
- 934 Sandpiper Ln
