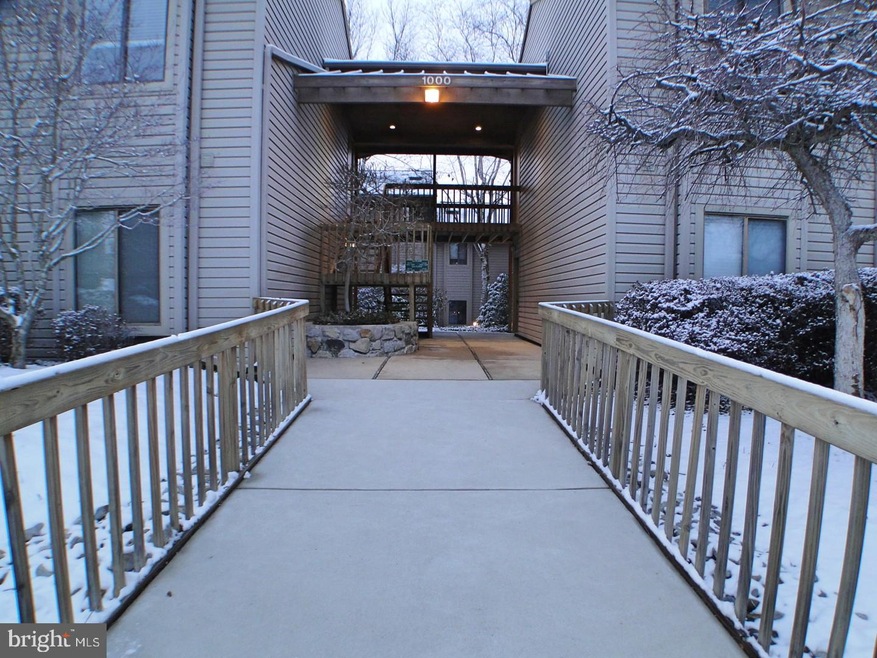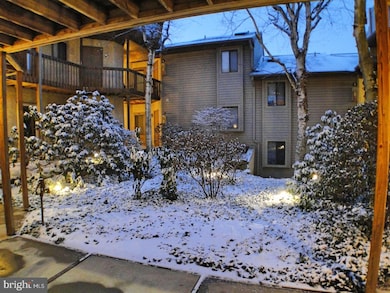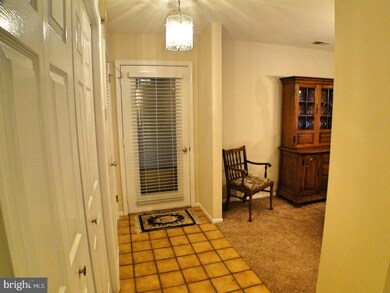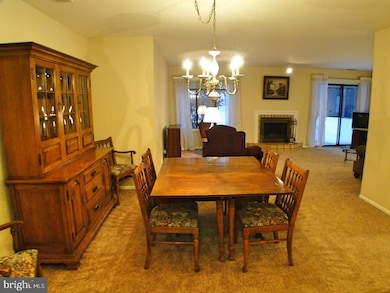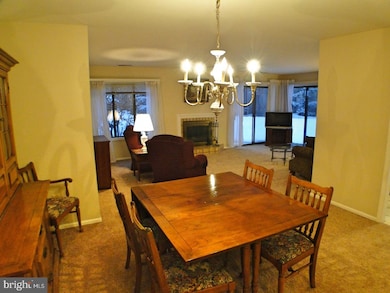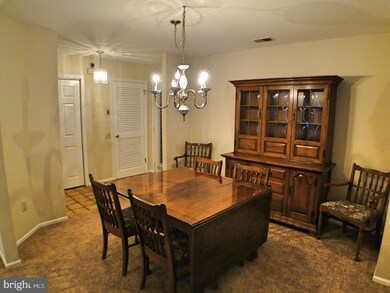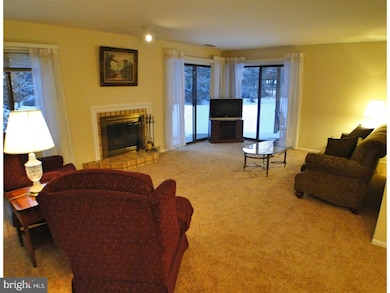
1003 Pritchard Place Unit 1003 Newtown Square, PA 19073
Newtown Square NeighborhoodEstimated Value: $156,000 - $366,831
Highlights
- Clubhouse
- Contemporary Architecture
- Butlers Pantry
- Rose Tree Elementary School Rated A
- Community Pool
- Eat-In Kitchen
About This Home
As of April 2018First floor unit in Runnymeade Farms. You will not want to pass up this gorgeous END UNIT with deeded car port and exceptional views. New carpets throughout, freshly painted, granite countertops. Gorgeous view for all seasons. You step out of the kitchen through the slider to your own wrap around patio overlooking beautiful landscaping and views. Lots of natural light in the large living room that includes a beautiful fireplace. Nice sized formal dining room for entertaining. Hall bath with laundry. Large master bedroom with a big walk in closet. Master bath with double sink vanity. You need to see for yourself. Outside storage unit for extra storage. Walking trails, pool, tennis and more. A great place to live and call home!
Last Agent to Sell the Property
Keller Williams Real Estate - Media Listed on: 01/17/2018

Property Details
Home Type
- Condominium
Est. Annual Taxes
- $3,523
Year Built
- Built in 1986
Lot Details
- Back Yard
- Property is in good condition
HOA Fees
- $333 Monthly HOA Fees
Home Design
- Contemporary Architecture
- Slab Foundation
- Vinyl Siding
- Stucco
Interior Spaces
- 1,438 Sq Ft Home
- Property has 1 Level
- Ceiling Fan
- Stone Fireplace
- Living Room
- Dining Room
- Laundry on main level
Kitchen
- Eat-In Kitchen
- Butlers Pantry
- Self-Cleaning Oven
- Built-In Range
- Dishwasher
Flooring
- Wall to Wall Carpet
- Tile or Brick
Bedrooms and Bathrooms
- 2 Bedrooms
- En-Suite Primary Bedroom
- En-Suite Bathroom
- 2 Full Bathrooms
- Walk-in Shower
Parking
- 1 Parking Space
- Attached Carport
- Shared Driveway
- Parking Lot
Outdoor Features
- Patio
Schools
- Springton Lake Middle School
- Penncrest High School
Utilities
- Forced Air Heating and Cooling System
- Electric Water Heater
- Cable TV Available
Listing and Financial Details
- Tax Lot 037-000
- Assessor Parcel Number 19-00-00285-12
Community Details
Overview
- Association fees include pool(s), common area maintenance, exterior building maintenance, lawn maintenance, snow removal, trash
- $1,000 Other One-Time Fees
- Runnymeade Farms Subdivision
Amenities
- Clubhouse
Recreation
- Tennis Courts
- Community Pool
Ownership History
Purchase Details
Home Financials for this Owner
Home Financials are based on the most recent Mortgage that was taken out on this home.Purchase Details
Home Financials for this Owner
Home Financials are based on the most recent Mortgage that was taken out on this home.Purchase Details
Home Financials for this Owner
Home Financials are based on the most recent Mortgage that was taken out on this home.Purchase Details
Similar Homes in the area
Home Values in the Area
Average Home Value in this Area
Purchase History
| Date | Buyer | Sale Price | Title Company |
|---|---|---|---|
| Tyson David J | $219,000 | Trident Land Transfer Compan | |
| Costagliola Emil | $169,900 | -- | |
| Mazzoli Albert J | $127,500 | Commonwealth Land Title Ins | |
| Tyson Robert P | $121,000 | -- |
Mortgage History
| Date | Status | Borrower | Loan Amount |
|---|---|---|---|
| Open | Lewis Joseph M | $160,000 | |
| Closed | Tyson David J | $110,000 | |
| Previous Owner | Costagliola Emil | $130,000 | |
| Previous Owner | Mazzoli Albert J | $114,750 |
Property History
| Date | Event | Price | Change | Sq Ft Price |
|---|---|---|---|---|
| 04/06/2018 04/06/18 | Sold | $219,000 | -4.4% | $152 / Sq Ft |
| 02/18/2018 02/18/18 | Pending | -- | -- | -- |
| 01/17/2018 01/17/18 | For Sale | $229,000 | -- | $159 / Sq Ft |
Tax History Compared to Growth
Tax History
| Year | Tax Paid | Tax Assessment Tax Assessment Total Assessment is a certain percentage of the fair market value that is determined by local assessors to be the total taxable value of land and additions on the property. | Land | Improvement |
|---|---|---|---|---|
| 2024 | $4,463 | $235,960 | $60,970 | $174,990 |
| 2023 | $4,302 | $235,960 | $60,970 | $174,990 |
| 2022 | $4,182 | $235,960 | $60,970 | $174,990 |
| 2021 | $7,131 | $235,960 | $60,970 | $174,990 |
| 2020 | $3,523 | $111,450 | $34,510 | $76,940 |
| 2019 | $3,573 | $111,450 | $34,510 | $76,940 |
| 2018 | $3,523 | $111,450 | $0 | $0 |
| 2017 | $2,576 | $111,450 | $0 | $0 |
| 2016 | $612 | $111,450 | $0 | $0 |
| 2015 | $612 | $111,450 | $0 | $0 |
| 2014 | $612 | $111,450 | $0 | $0 |
Agents Affiliated with this Home
-
Pat Gildea

Seller's Agent in 2018
Pat Gildea
Keller Williams Real Estate - Media
(484) 238-3639
3 in this area
117 Total Sales
-
Branka Doych

Buyer's Agent in 2018
Branka Doych
Compass RE
(610) 420-0498
54 Total Sales
Map
Source: Bright MLS
MLS Number: 1004504225
APN: 19-00-00285-12
- 602 Pritchard Place Unit 602
- 8 Riders Run
- 17 Langton Ln
- 8 Knights Way
- 15 Llangollen Ln
- 23 Street Rd
- 30 Well Fleet Rd
- 20 Sleepy Hollow Dr
- 447 Barrows Sheef
- 134 Springton Lake Rd
- 523 Sill Overlook
- 380 Bishop Hollow Rd
- 215 White Tail Ln
- 8 Cherry Ln
- 89 Hunters Run
- 219 Locust St
- 205 Carriage Ln
- 0 Martingale Rd
- LOT 16 - CARLISLE AZ Bellflower Ln
- 206 Bellflower Ln
- 1212 Pritchard Place
- 1212 Pritchard Place Unit 1212
- 1212 Pritchard Place Unit 1212
- 1211 Pritchard Place
- 1203 Pritchard Place
- 1107 Pritchard Place Unit 1107
- 1104 Pritchard Place Unit 1104
- 1009 Pritchard Place
- 1008 Pritchard Place Unit 1008
- 1003 Pritchard Place Unit 1003
- 910 Pritchard Place Unit 910
- 810 Pritchard Place Unit 810
- 102 Pritchard Place
- 104 Pritchard Place Unit 104
- 104 Pritchard Place Unit 104
- 1110 Pritchard Place
- 1012 Pritchard Place Unit 1012
- 812 Pritchard Place
- 108 Pritchard Place Unit 108
- 106 Pritchard Place Unit 106
