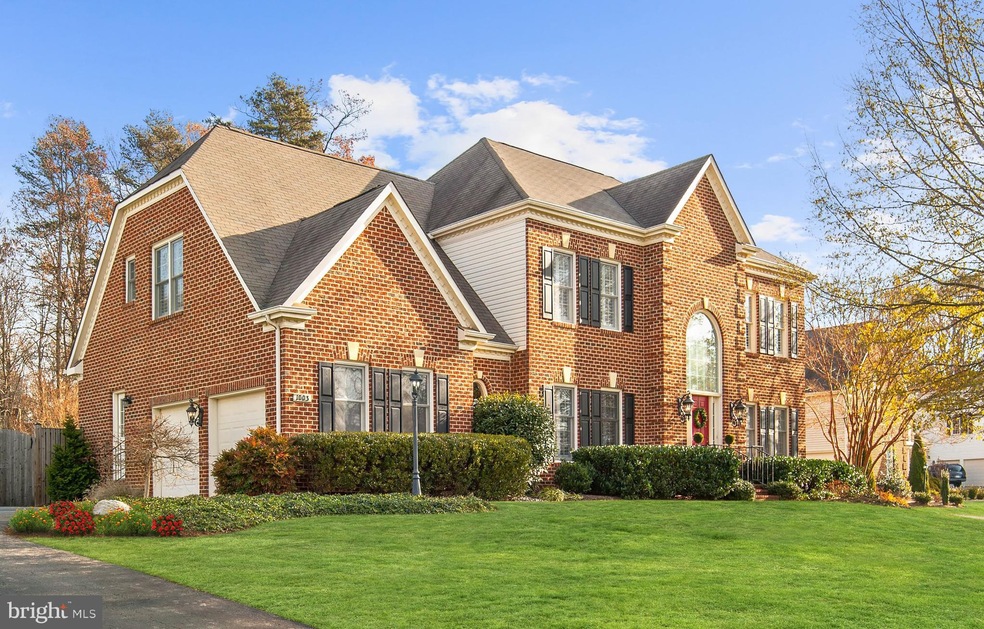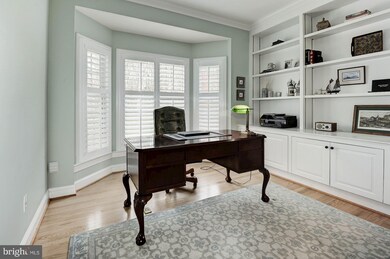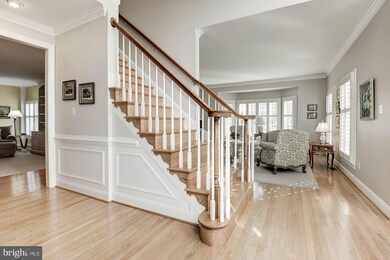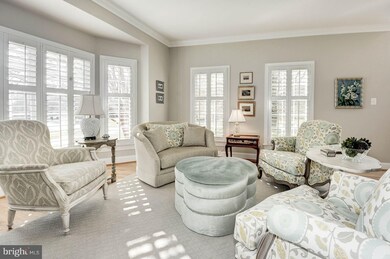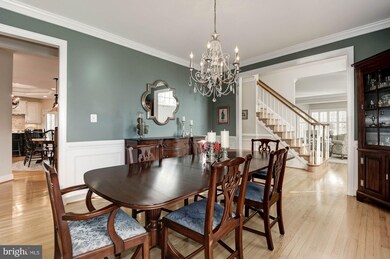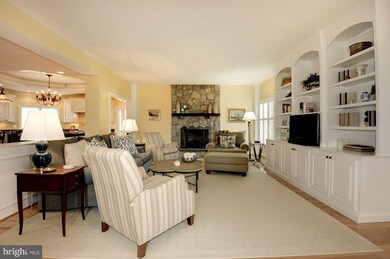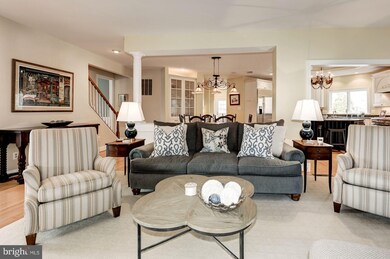
1003 Sherman Ct Great Falls, VA 22066
Estimated Value: $1,632,000 - $1,965,000
Highlights
- Heated In Ground Pool
- Eat-In Gourmet Kitchen
- Colonial Architecture
- Forestville Elementary School Rated A
- Open Floorplan
- Wood Flooring
About This Home
As of January 2019Gorgeous Brightfield Builders Airlie model on a quiet cul-de-sac in Seneca Gate. Bright, sun-drenched home with two-story foyer with large light-filled Palladian window, beautiful chandelier and grand stairway to upper level. Keep all your personal belongings perfectly organized with custom built-ins galore. Vacation at home with the stunning resort-style heated salt water pool and hot tub with expansive surrounding hardscapes in the professionally landscaped backyard. Crisp, custom white plantation shutters throughout. Expanded and fully renovated kitchen with custom white and charcoal cabinetry, oversized octagonal center island, polished granite counter tops, and high-end appliances. Gleaming hardwood floors throughout main and upper levels. Luxurious master retreat with spacious sitting area, large his and her walk-in closets and spa quality elegant renovated master bathroom. Fully finished lower level with game room, recreation room, den, bonus room, kitchenette, bedroom and full bathroom. Very convenient to major commuting routes.
Home Details
Home Type
- Single Family
Est. Annual Taxes
- $11,146
Year Built
- Built in 1996
Lot Details
- 0.87 Acre Lot
- Property is zoned 110
HOA Fees
- $31 Monthly HOA Fees
Parking
- 2 Car Attached Garage
- Garage Door Opener
Home Design
- Colonial Architecture
- Brick Exterior Construction
- Vinyl Siding
Interior Spaces
- Property has 3 Levels
- Open Floorplan
- Built-In Features
- Chair Railings
- Crown Molding
- Wainscoting
- Ceiling Fan
- Recessed Lighting
- Self Contained Fireplace Unit Or Insert
- Screen For Fireplace
- Stone Fireplace
- Fireplace Mantel
- Gas Fireplace
- Double Pane Windows
- Window Treatments
- Palladian Windows
- Family Room Off Kitchen
- Formal Dining Room
- Finished Basement
- Walk-Up Access
Kitchen
- Eat-In Gourmet Kitchen
- Kitchenette
- Breakfast Area or Nook
- Stove
- Built-In Microwave
- Ice Maker
- Dishwasher
- Kitchen Island
- Disposal
Flooring
- Wood
- Carpet
Bedrooms and Bathrooms
- En-Suite Bathroom
- Walk-In Closet
- Whirlpool Bathtub
Laundry
- Laundry on main level
- Dryer
- Washer
Home Security
- Home Security System
- Motion Detectors
- Fire and Smoke Detector
- Fire Sprinkler System
Pool
- Heated In Ground Pool
- Heated Spa
- Saltwater Pool
Outdoor Features
- Screened Patio
- Porch
Schools
- Forestville Elementary School
- Cooper Middle School
- Langley High School
Utilities
- Zoned Heating and Cooling
- Humidifier
- Heat Pump System
- Natural Gas Water Heater
- On Site Septic
Community Details
- Built by Brightfield
- Seneca Gate Subdivision, Arlie Floorplan
Listing and Financial Details
- Tax Lot 2
- Assessor Parcel Number 0064 12 0002
Ownership History
Purchase Details
Home Financials for this Owner
Home Financials are based on the most recent Mortgage that was taken out on this home.Purchase Details
Home Financials for this Owner
Home Financials are based on the most recent Mortgage that was taken out on this home.Similar Homes in Great Falls, VA
Home Values in the Area
Average Home Value in this Area
Purchase History
| Date | Buyer | Sale Price | Title Company |
|---|---|---|---|
| Armah Sean Christopher | $1,271,000 | Commonwealth Land Title Ins | |
| Fischer Paul H | $454,880 | -- |
Mortgage History
| Date | Status | Borrower | Loan Amount |
|---|---|---|---|
| Open | Armah Sean C | $210,000 | |
| Open | Armah Sean Christopher | $1,014,000 | |
| Closed | Armah Sean Christopher | $1,021,200 | |
| Closed | Armah Sean Christopher | $1,016,800 | |
| Previous Owner | Fischer Paul H | $881,250 | |
| Previous Owner | Fischer Paul H | $915,000 | |
| Previous Owner | Fischer Paul H | $340,850 |
Property History
| Date | Event | Price | Change | Sq Ft Price |
|---|---|---|---|---|
| 01/21/2019 01/21/19 | Sold | $1,271,000 | 0.0% | $231 / Sq Ft |
| 12/09/2018 12/09/18 | Pending | -- | -- | -- |
| 12/07/2018 12/07/18 | For Sale | $1,271,000 | -- | $231 / Sq Ft |
Tax History Compared to Growth
Tax History
| Year | Tax Paid | Tax Assessment Tax Assessment Total Assessment is a certain percentage of the fair market value that is determined by local assessors to be the total taxable value of land and additions on the property. | Land | Improvement |
|---|---|---|---|---|
| 2024 | $17,166 | $1,481,750 | $579,000 | $902,750 |
| 2023 | $15,607 | $1,383,030 | $577,000 | $806,030 |
| 2022 | $13,807 | $1,207,460 | $539,000 | $668,460 |
| 2021 | $13,269 | $1,130,730 | $506,000 | $624,730 |
| 2020 | $13,098 | $1,106,730 | $482,000 | $624,730 |
| 2019 | $11,170 | $943,820 | $482,000 | $461,820 |
| 2018 | $10,831 | $941,810 | $482,000 | $459,810 |
| 2017 | $10,992 | $946,750 | $482,000 | $464,750 |
| 2016 | $11,370 | $981,430 | $482,000 | $499,430 |
| 2015 | $9,907 | $887,760 | $443,000 | $444,760 |
| 2014 | $10,599 | $951,850 | $482,000 | $469,850 |
Agents Affiliated with this Home
-
Tania Squadrini Hosmer

Seller's Agent in 2019
Tania Squadrini Hosmer
Keller Williams Realty
(703) 403-8225
18 Total Sales
-
Laurie Mensing

Buyer's Agent in 2019
Laurie Mensing
Long & Foster
(703) 965-8133
277 Total Sales
Map
Source: Bright MLS
MLS Number: VAFX502536
APN: 0064-12-0002
- 1011 Preserve Ct
- 11610 Leesburg Pike
- 803 Blacks Hill Rd
- 1050 Northfalls Ct
- 11706 Leesburg Pike
- 1051 Northfalls Ct
- 865 Seneca Rd
- 0 Caris Glenne Outlot B
- 11400 Towering Oak Way
- 1101 Arboroak Place
- 1139 Round Pebble Ln
- 981 Old Holly Dr
- 11102 Bowen Ave
- 10918 Lake Windermere Dr
- 1249 Wild Hawthorn Way
- 1251 Wild Hawthorn Way
- 1039 Aziza Ct
- 11910 Crayton Ct
- 1246 Vintage Place
- 10928 Woodland Falls Dr
- 1003 Sherman Ct
- 1005 Sherman Ct
- 1001 Sherman Ct
- 11419 Jordan Ln
- 1007 Sherman Ct
- 11417 Jordan Ln
- 1002-A Sherman Ct
- 1002 Sherman Ct
- 1002 Sherman Ct
- 1004 Sherman Ct
- 1006 Sherman Ct
- 11415 Jordan Ln
- 1008 Sherman Ct
- 1000 Sherman Ct
- 11410 Georgetown Pike
- 11418 Jordan Ln
- 11420 Jordan Ln
- 957 Seneca Rd
- 11413 Jordan Ln
- 11408-A Georgetown Pike
