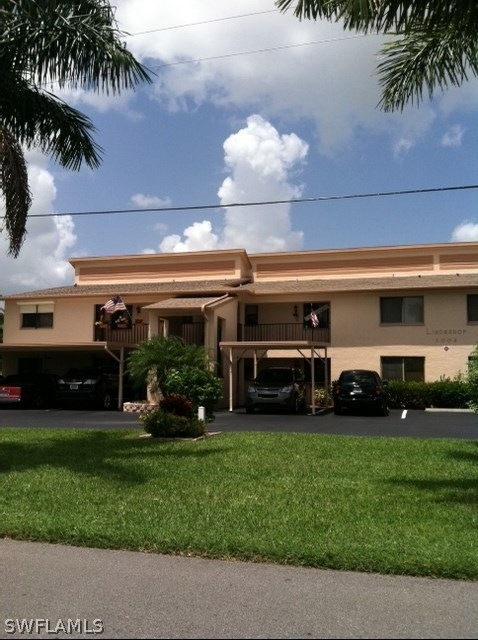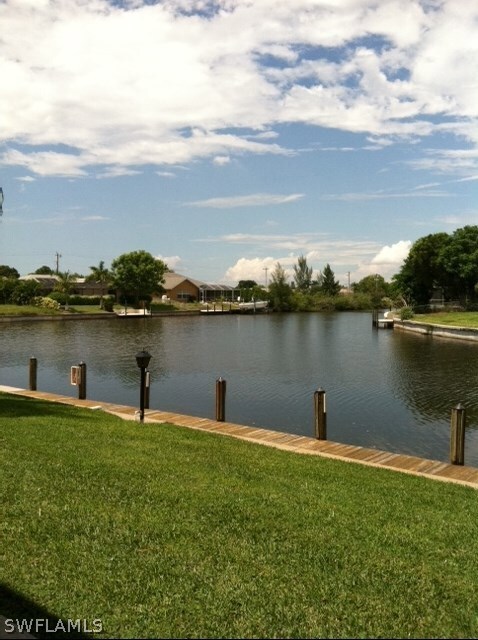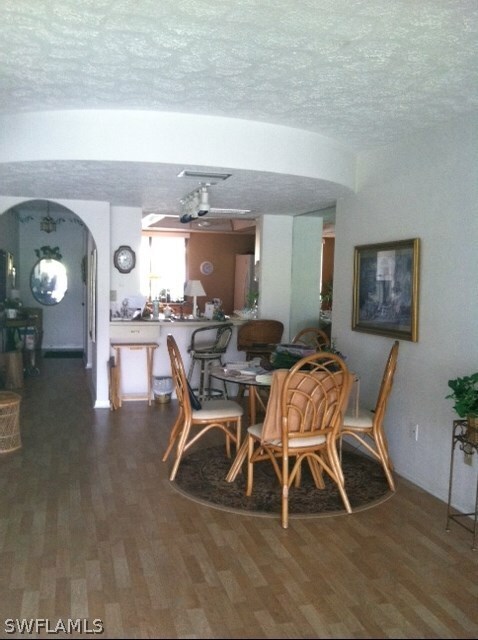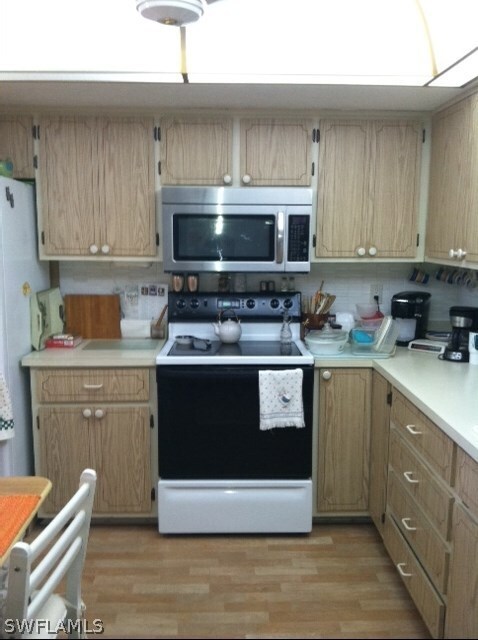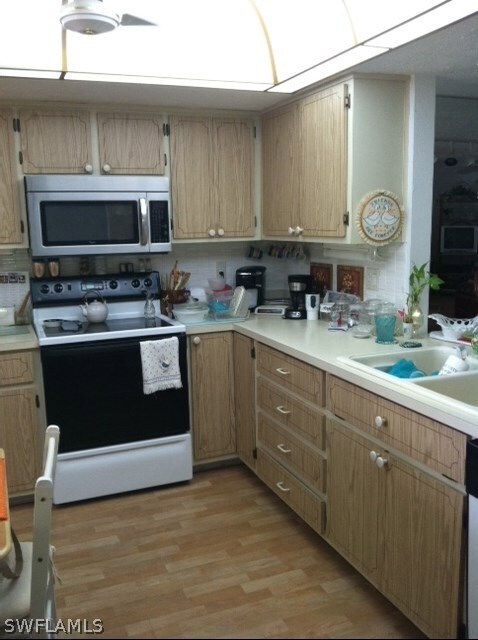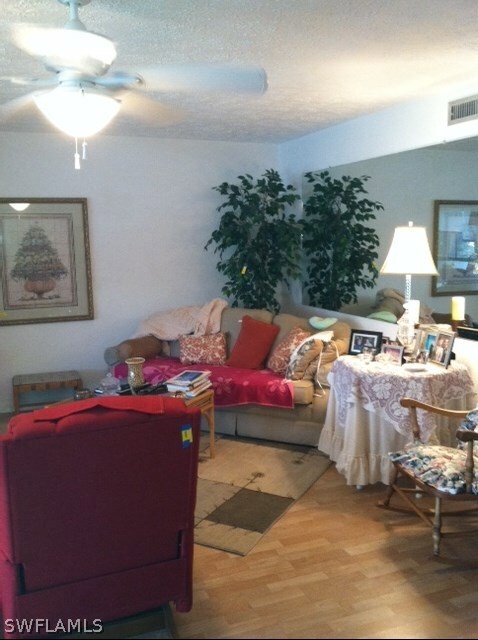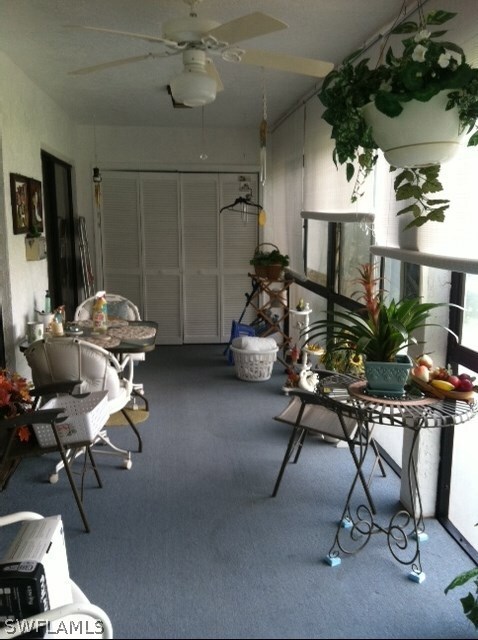
1003 SW 47th Terrace Unit 104 Cape Coral, FL 33914
Pelican NeighborhoodHighlights
- Boat Dock
- Home fronts a seawall
- Main Floor Primary Bedroom
- Cape Elementary School Rated A-
- Canal View
- No HOA
About This Home
As of November 2017Gulf Access... Spacious First Floor Corner Unit with 1203 square feet of living area. Laminate wood floors and basin water views. Lanai is the whole length of the unit. Eat in kitchen with newer appliances and breakfast bar. Large living area with sliders and ceiling fans. The Master has sliders and master bath has dual sinks and shower. Split bedrooms. There is covered carport parking in front of your unit and a community pool. Unit has been re-plumbed. Extra storage. Great SW Cape location close to Publix, restaurants and shopping. Quick Closing!! Easy to show! Call today!
Last Agent to Sell the Property
Century 21 Sunbelt Realty License #252000647 Listed on: 08/29/2014

Last Buyer's Agent
Carolyn Giandonato
Property Details
Home Type
- Condominium
Est. Annual Taxes
- $322
Year Built
- Built in 1984
Lot Details
- Home fronts a seawall
- Home fronts navigable water
- Home fronts a canal
- South Facing Home
- Sprinkler System
Home Design
- Shingle Roof
- Stucco
Interior Spaces
- 1,203 Sq Ft Home
- 2-Story Property
- Furnished or left unfurnished upon request
- Built-In Features
- Ceiling Fan
- Shutters
- Single Hung Windows
- Sliding Windows
- Combination Dining and Living Room
- Canal Views
Kitchen
- Eat-In Kitchen
- Breakfast Bar
- Range
- Microwave
- Dishwasher
- Disposal
Flooring
- Carpet
- Laminate
- Tile
Bedrooms and Bathrooms
- 2 Bedrooms
- Primary Bedroom on Main
- Split Bedroom Floorplan
- 2 Full Bathrooms
- Dual Sinks
- Shower Only
- Separate Shower
Laundry
- Dryer
- Washer
Home Security
Parking
- 1 Detached Carport Space
- Assigned Parking
Outdoor Features
- Waterfront Basin
- Screened Patio
- Porch
Utilities
- Central Heating and Cooling System
- Sewer Assessments
- High Speed Internet
Listing and Financial Details
- Legal Lot and Block 104 / 600
- Assessor Parcel Number 10-45-23-C3-00600.1040
Community Details
Overview
- No Home Owners Association
- Association fees include ground maintenance, reserve fund, sewer, trash, water
- 8 Units
- Association Phone (239) 542-7712
- Low-Rise Condominium
- Linderhof Condo Subdivision
Recreation
- Boat Dock
- Community Pool
Additional Features
- Community Storage Space
- Fire and Smoke Detector
Ownership History
Purchase Details
Purchase Details
Home Financials for this Owner
Home Financials are based on the most recent Mortgage that was taken out on this home.Purchase Details
Home Financials for this Owner
Home Financials are based on the most recent Mortgage that was taken out on this home.Purchase Details
Home Financials for this Owner
Home Financials are based on the most recent Mortgage that was taken out on this home.Similar Homes in Cape Coral, FL
Home Values in the Area
Average Home Value in this Area
Purchase History
| Date | Type | Sale Price | Title Company |
|---|---|---|---|
| Warranty Deed | $161,800 | Title Junction Llc | |
| Warranty Deed | $170,000 | Assurance Title Agency Llc | |
| Warranty Deed | $157,500 | Title Specialist Of The Gilf | |
| Warranty Deed | $120,000 | Cape Coral Title Insurance A |
Mortgage History
| Date | Status | Loan Amount | Loan Type |
|---|---|---|---|
| Previous Owner | $8,500 | Balloon | |
| Previous Owner | $127,500 | New Conventional | |
| Previous Owner | $98,910 | Stand Alone Refi Refinance Of Original Loan |
Property History
| Date | Event | Price | Change | Sq Ft Price |
|---|---|---|---|---|
| 03/08/2025 03/08/25 | For Sale | $280,000 | +77.8% | $233 / Sq Ft |
| 11/30/2017 11/30/17 | Sold | $157,500 | -6.8% | $131 / Sq Ft |
| 10/31/2017 10/31/17 | Pending | -- | -- | -- |
| 08/08/2017 08/08/17 | For Sale | $169,000 | +9.1% | $140 / Sq Ft |
| 06/21/2016 06/21/16 | Sold | $154,900 | -3.1% | $129 / Sq Ft |
| 05/22/2016 05/22/16 | Pending | -- | -- | -- |
| 03/06/2016 03/06/16 | For Sale | $159,900 | +33.3% | $133 / Sq Ft |
| 12/05/2014 12/05/14 | Sold | $120,000 | -11.0% | $100 / Sq Ft |
| 11/05/2014 11/05/14 | Pending | -- | -- | -- |
| 08/29/2014 08/29/14 | For Sale | $134,900 | -- | $112 / Sq Ft |
Tax History Compared to Growth
Tax History
| Year | Tax Paid | Tax Assessment Tax Assessment Total Assessment is a certain percentage of the fair market value that is determined by local assessors to be the total taxable value of land and additions on the property. | Land | Improvement |
|---|---|---|---|---|
| 2024 | $3,341 | $225,179 | -- | $225,179 |
| 2023 | $3,595 | $239,215 | $0 | $255,030 |
| 2022 | $3,452 | $196,374 | $0 | $196,374 |
| 2021 | $2,750 | $141,727 | $0 | $141,727 |
| 2020 | $2,611 | $129,200 | $0 | $129,200 |
| 2019 | $1,298 | $129,135 | $0 | $0 |
| 2018 | $1,276 | $126,727 | $0 | $0 |
| 2017 | $2,523 | $121,125 | $0 | $121,125 |
| 2016 | $2,075 | $111,047 | $0 | $111,047 |
| 2015 | $1,779 | $80,100 | $0 | $80,100 |
| 2014 | -- | $70,600 | $0 | $70,600 |
| 2013 | -- | $78,400 | $0 | $78,400 |
Agents Affiliated with this Home
-
Stacy Russell

Seller's Agent in 2025
Stacy Russell
Epique Realty Inc
(616) 633-7531
16 Total Sales
-
Cathy Canelli

Seller's Agent in 2017
Cathy Canelli
Century 21 Sunbelt Realty
(239) 292-3462
45 Total Sales
-
L
Buyer's Agent in 2017
Linda Crowe
-
Carolyn Giandonato

Seller's Agent in 2016
Carolyn Giandonato
Sellstate Priority Realty
(239) 243-4082
15 in this area
105 Total Sales
-
Neil Masse

Seller Co-Listing Agent in 2016
Neil Masse
CRES OF SWFL
(239) 699-0589
9 in this area
62 Total Sales
-
Teri Kibbe-Behnken
T
Seller's Agent in 2014
Teri Kibbe-Behnken
Century 21 Sunbelt Realty
(239) 940-4785
7 in this area
29 Total Sales
Map
Source: Florida Gulf Coast Multiple Listing Service
MLS Number: 214047628
APN: 10-45-23-C3-00600.1040
- 917 SW 47th Terrace Unit 106
- 1108 SW 47th St
- 1113 Cape Coral Pkwy W Unit 103
- 1111 Cape Coral Pkwy W Unit 105
- 1005 SW 48th Terrace Unit 8
- 1005 SW 48th Terrace Unit 2
- 841 SW 47th Terrace Unit 205
- 841 SW 47th Terrace Unit 202
- 1010 SW 48th Terrace Unit 102
- 1016 SW 48th Terrace Unit 106
- 1116 SW 46th St
- 829 SW 47th Terrace Unit 204
- 912 SW 48th Terrace Unit 108
- 4529 SW 10th Ave
- 4708 SW 8th Place Unit 106
- 902 SW 48th Terrace Unit 104
- 1124 SW 48th Terrace Unit 208
- 1118 SW 48th Terrace Unit 103
- 1118 SW 48th Terrace Unit 104
- 1137 SW 46th Terrace
