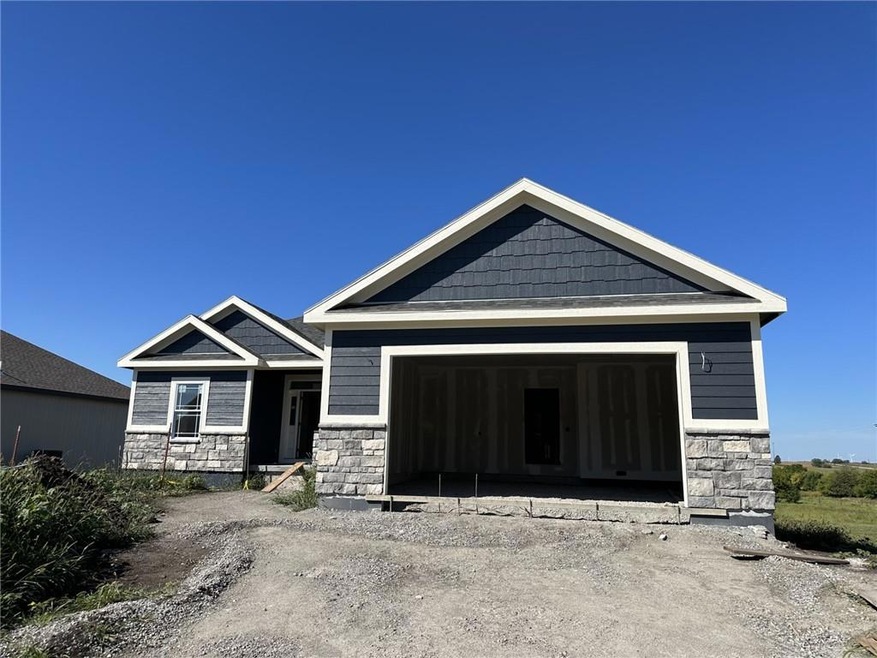
1003 Timberline Dr Cameron, MO 64429
Highlights
- Deck
- Vaulted Ceiling
- 2 Car Attached Garage
- Parkview Elementary School Rated A-
- Ranch Style House
- Forced Air Heating and Cooling System
About This Home
As of May 2025Enjoy the amazing sunsets from the deck of this beautiful new construction ranch home. This quality built 4 bedroom, 3 bathroom ranch home boast 1484 sq. feet on the main level. The living room, kitchen, and dining room feature vaulted ceilings. There's custom stained cabinetry throughout the home, granite kitchen counter tops, kitchen island, microwave is inside the pantry, and there is an upgraded kitchen hood. Main level laundry room. Basement bathroom features a soaker tub. Yard to get sod. Great location with easy access to St. Joseph , Kansas City, the City of Cameron reservoirs and walking trails. This was a custom built home
Last Agent to Sell the Property
Berkshire Hathaway HomeService Brokerage Phone: 816-617-7653 License #1999111833 Listed on: 12/29/2023

Last Buyer's Agent
Berkshire Hathaway HomeService Brokerage Phone: 816-617-7653 License #1999111833 Listed on: 12/29/2023

Home Details
Home Type
- Single Family
Year Built
- Built in 2023 | Under Construction
Lot Details
- 9,825 Sq Ft Lot
- Lot Dimensions are 78x125
HOA Fees
- $2 Monthly HOA Fees
Parking
- 2 Car Attached Garage
Home Design
- Ranch Style House
- Traditional Architecture
- Stone Frame
- Composition Roof
Interior Spaces
- Vaulted Ceiling
- Ceiling Fan
- Combination Kitchen and Dining Room
Kitchen
- Gas Range
- Dishwasher
- Wood Stained Kitchen Cabinets
- Disposal
Bedrooms and Bathrooms
- 4 Bedrooms
- 3 Full Bathrooms
Basement
- Walk-Out Basement
- Basement Fills Entire Space Under The House
Schools
- Parkview Elementary School
- Cameron High School
Utilities
- Forced Air Heating and Cooling System
- Heating System Uses Natural Gas
Additional Features
- Deck
- City Lot
Community Details
- Association fees include no amenities
- Willow Brook Subdivision Association
- Willow Brook Subdivision
Listing and Financial Details
- $0 special tax assessment
Similar Homes in Cameron, MO
Home Values in the Area
Average Home Value in this Area
Property History
| Date | Event | Price | Change | Sq Ft Price |
|---|---|---|---|---|
| 05/01/2025 05/01/25 | Sold | -- | -- | -- |
| 03/14/2025 03/14/25 | Pending | -- | -- | -- |
| 01/28/2025 01/28/25 | Price Changed | $400,000 | -3.6% | $209 / Sq Ft |
| 01/15/2025 01/15/25 | For Sale | $415,000 | +11.7% | $217 / Sq Ft |
| 12/29/2023 12/29/23 | Sold | -- | -- | -- |
| 12/29/2023 12/29/23 | Pending | -- | -- | -- |
| 12/29/2023 12/29/23 | For Sale | $371,517 | -- | $194 / Sq Ft |
Tax History Compared to Growth
Agents Affiliated with this Home
-
Debbie Hahn

Seller's Agent in 2025
Debbie Hahn
Berkshire Hathaway HomeService
(816) 617-7653
210 Total Sales
-
Larry Allen

Buyer's Agent in 2025
Larry Allen
Berkshire Hathaway HomeService
(660) 359-7697
63 Total Sales
Map
Source: Heartland MLS
MLS Number: 2467351
- 908 Timberline Dr
- 805 Timberline Dr
- 809 Timberline Dr
- 413 N West St
- 824 W 8th St
- 701 N Godfrey St
- 811 N Nettleton St
- 613 N Mead St
- 605 N Mead
- 702 N Mead St
- 000 W St & 355th St
- 810 W 3rd St
- 0 N West St
- 310 N Nettleton St
- 615 N Harris St
- 423 N Harris St
- 406 Lykins Ln
- 913 N Pine St
- 8356 NE A Hwy
- 512 W 3rd St
