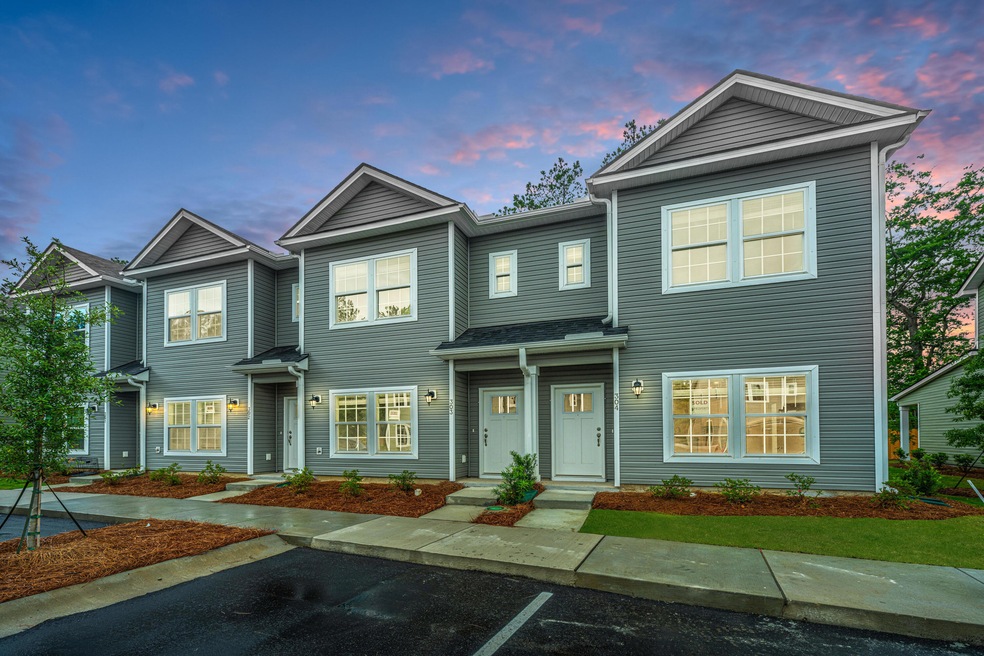
1003 Twin Rivers Dr Charleston, SC 29492
Wando NeighborhoodEstimated payment $2,869/month
Highlights
- Under Construction
- Community Pool
- Formal Dining Room
- High Ceiling
- Covered Patio or Porch
- Eat-In Kitchen
About This Home
NEW TOWNHOME WITH GROUND FLOOR PRIMARY SUITE READY October! Located on the corner of a building, the interior boasts an open design offering easy living. The eat-in kitchen has granite topped counters, 42'' upper cabinets with hardware, subway tile backsplash, prep island as well as a pantry for extra storage. The first floor suite offers a standup fiberglass shower with framed shower door and a quartz vanity as well as a private entrance to a covered porch. The two nicely proportioned bedrooms upstairs have good sized closets. Twin Rivers Towns is located along the Clements Ferry corridor and is easily accessible from both Mount Pleasant and Daniel Island. Amenities (coming) community swimming pool, cabana, hammocks and a bark park.
Home Details
Home Type
- Single Family
Year Built
- Built in 2025 | Under Construction
Lot Details
- Irrigation
HOA Fees
- $275 Monthly HOA Fees
Parking
- Off-Street Parking
Home Design
- Slab Foundation
- Architectural Shingle Roof
- Vinyl Siding
Interior Spaces
- 1,276 Sq Ft Home
- 2-Story Property
- Smooth Ceilings
- High Ceiling
- Window Treatments
- Family Room
- Formal Dining Room
- Carpet
- Exterior Basement Entry
- Laundry Room
Kitchen
- Eat-In Kitchen
- Electric Range
- Microwave
- Dishwasher
- Kitchen Island
- Disposal
Bedrooms and Bathrooms
- 3 Bedrooms
- Walk-In Closet
Outdoor Features
- Covered Patio or Porch
- Rain Gutters
Schools
- Philip Simmons Elementary And Middle School
- Philip Simmons High School
Utilities
- Central Air
- Heat Pump System
Listing and Financial Details
- Home warranty included in the sale of the property
Community Details
Overview
- Front Yard Maintenance
- Built by Prosperity Builders
- Twin Rivers Towns Subdivision
Recreation
- Community Pool
Map
Home Values in the Area
Average Home Value in this Area
Property History
| Date | Event | Price | Change | Sq Ft Price |
|---|---|---|---|---|
| 08/30/2025 08/30/25 | Pending | -- | -- | -- |
| 08/30/2025 08/30/25 | For Sale | $402,900 | -- | $316 / Sq Ft |
Similar Homes in the area
Source: CHS Regional MLS
MLS Number: 25023865
- 1002 Twin Rivers Dr
- 1001 Twin Rivers Dr Unit 65
- 1101 Twin Rivers Dr
- 902 Twin Rivers Dr
- 901 Twin Rivers Dr
- 1103 Twin Rivers Dr Unit 71
- 1104 Twin Rivers Dr Unit 72
- 804 Twin Rivers Dr
- 1204 Twin Rivers Dr
- 803 Twin Rivers Dr
- Avondale Drive-Under Plan at Oak Bluff
- Virginia Drive-Under Plan at Oak Bluff
- McKinley Drive Under Plan at Oak Bluff
- Virginia Plan at Oak Bluff
- Bryce Drive Under Plan at Oak Bluff
- Jackson Drive Under Plan at Oak Bluff
- 1466 Tangles Trail
- 1165 Oak Bluff Ave
- 1153 Oak Bluff Ave
- 1161 Oak Bluff Ave






