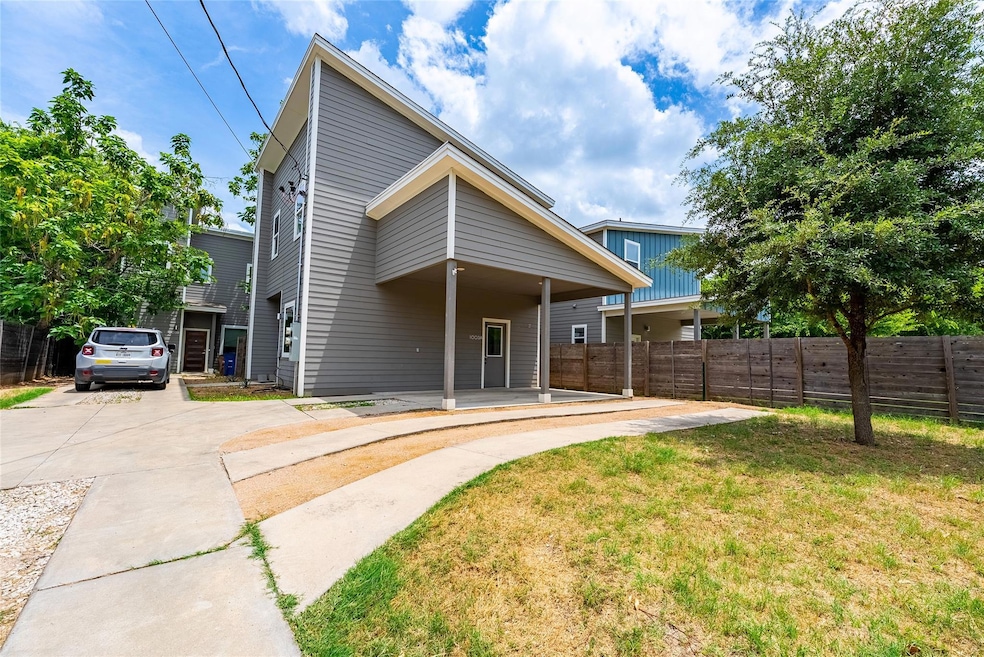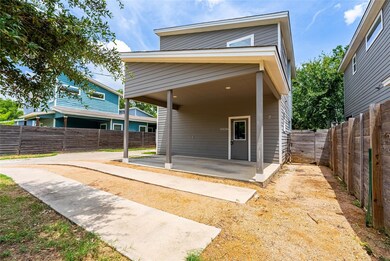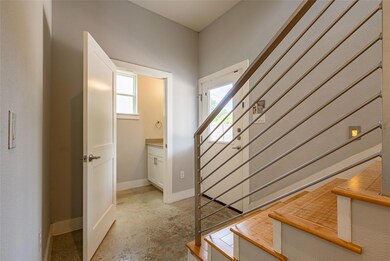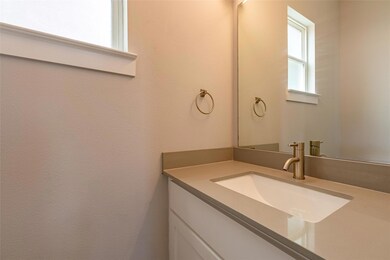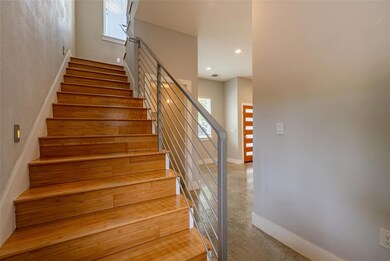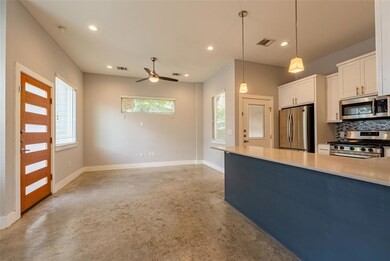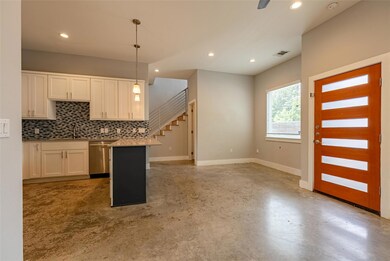1003 Valdez St Unit A Austin, TX 78741
Montopolis NeighborhoodHighlights
- Newly Remodeled
- Mature Trees
- High Ceiling
- Two Primary Bedrooms
- Bamboo Flooring
- Private Yard
About This Home
Discover warmth and comfort in this inviting 2-bedroom, 1.5-bathroom condo at 1003 Valdez St, Unit 1, Austin, TX 78741. Nestled in the vibrant Montopolis neighborhood, this cozy home boasts a private fenced yard, perfect for outdoor relaxation.
Inside, enjoy the elegance of grey Silestone countertops, complemented by sleek Samsung stainless steel appliances. The spacious bedrooms feature walk-in closets and high ceilings, enhancing the home's airy feel. Additional amenities include ceiling fans for added comfort, a walk-in shower in the bathroom, and energy-efficient features like a tankless water heater and NEST thermostat. With a private driveway and pre-wiring for security, this condo offers both convenience and peace of mind.
Located just minutes from downtown Austin, this property is ideal for those seeking a blend of modern living and cozy charm!
Listing Agent
Keyrenter Property Management Brokerage Phone: (512) 596-0055 License #0755569 Listed on: 07/03/2025
Townhouse Details
Home Type
- Townhome
Year Built
- Built in 2018 | Newly Remodeled
Lot Details
- 6,708 Sq Ft Lot
- North Facing Home
- Wood Fence
- Mature Trees
- Private Yard
Home Design
- Slab Foundation
- Composition Roof
- Masonry Siding
- HardiePlank Type
Interior Spaces
- 1,155 Sq Ft Home
- 2-Story Property
- Wired For Sound
- High Ceiling
- Recessed Lighting
Kitchen
- Breakfast Bar
- Self-Cleaning Oven
- Gas Cooktop
- Free-Standing Range
- Microwave
- Dishwasher
- Stainless Steel Appliances
- ENERGY STAR Qualified Appliances
- Disposal
Flooring
- Bamboo
- Concrete
- Tile
Bedrooms and Bathrooms
- 2 Bedrooms
- Double Master Bedroom
- Walk-In Closet
Home Security
- Prewired Security
- Smart Thermostat
Parking
- 2 Parking Spaces
- Carport
Schools
- Allison Elementary School
- Martin Middle School
- Eastside Early College High School
Utilities
- Central Heating and Cooling System
- Above Ground Utilities
- Tankless Water Heater
- High Speed Internet
Additional Features
- Energy-Efficient Construction
- Covered patio or porch
Listing and Financial Details
- Security Deposit $1,935
- Tenant pays for all utilities
- The owner pays for association fees, taxes
- 12 Month Lease Term
- $75 Application Fee
- Assessor Parcel Number 03071703190000A
- Tax Block 12
Community Details
Overview
- No Home Owners Association
- 2 Units
- Chernosky 16 Subdivision
- Property managed by Keyrenter Property Management
Pet Policy
- Limit on the number of pets
- Pet Size Limit
- Dogs and Cats Allowed
- Breed Restrictions
- Medium pets allowed
Security
- Fire and Smoke Detector
Map
Source: Unlock MLS (Austin Board of REALTORS®)
MLS Number: 3204201
- 909 Vargas Rd Unit B
- 1000 Vargas Rd Unit A
- 6804 Montana St
- 901 Valdez St Unit 1-3
- 6811 Montana St
- 6412 Circulo de Amistad
- 7104 Villita Avenida St
- 703 Valdez St
- 1214 Vargas Rd Unit B
- 1214 Vargas Rd Unit A
- 1214 Vargas Rd
- 6806 Cruz St
- 808 Montopolis Dr
- 6402 Ponca St
- 610 Thrasher Ln
- 1414 Vargas Rd
- 1430 Trlr 141 Frontier Valley Dr
- 1413 Montopolis Dr Unit B
- 6206 Ponca St
- 1518 Frontier Valley Dr
