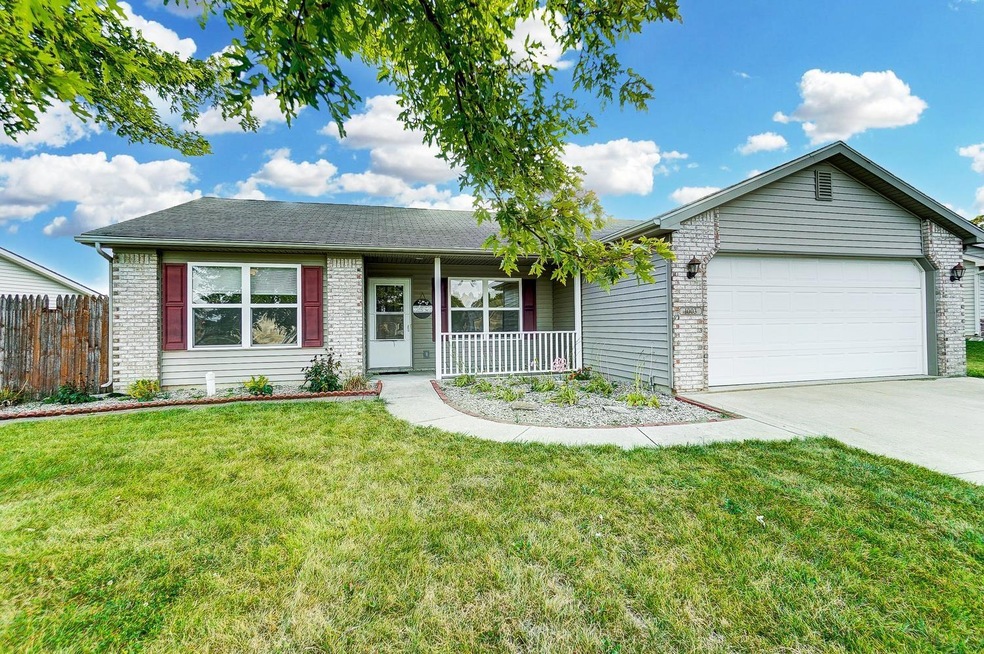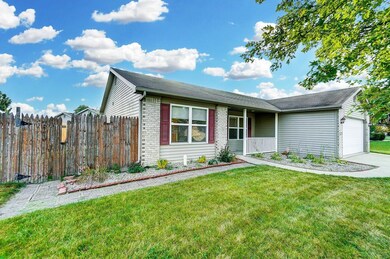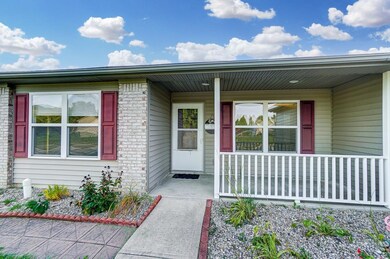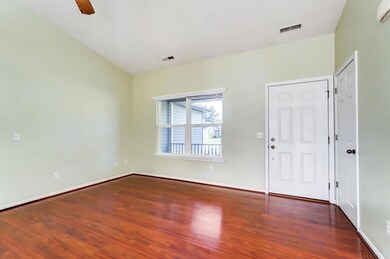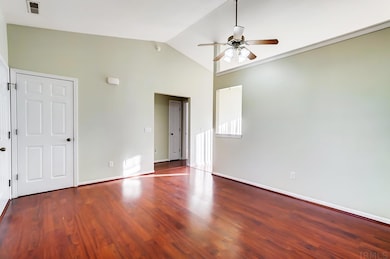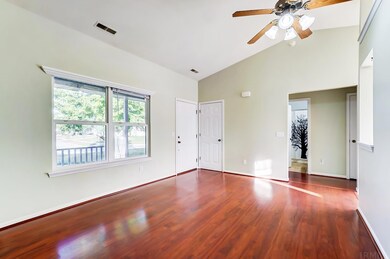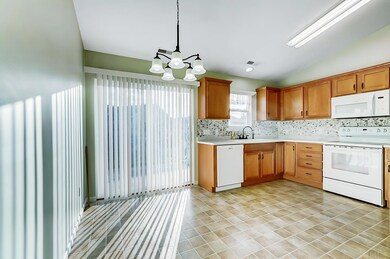
1003 W 2nd Ave Garrett, IN 46738
Highlights
- Primary Bedroom Suite
- 1-Story Property
- Level Lot
- 2 Car Attached Garage
- Forced Air Heating and Cooling System
- Carpet
About This Home
As of October 2022Please allow up to 48 hours for responses to offers. Estate sale. This home sits on a quiet street but still closely located to downtown, shopping and schools. This ranch with fenced backyard, has an inviting walkway leading to a sitting front porch. When entering the home, you will find laminate flooring in the living room with cathedral ceilings and an open view of the kitchen. The kitchen and dining areas are spacious and well lit. The backsplash on the walls and oak cabinets offer a splash of color to the room. Updated lighting in several areas as well as updated kitchen fixtures. The main bedroom is located on the right side of the home. It boasts brand new carpet, large closet space, and an ensuite bathroom with new flooring. There is a laundry closet in the hallway between the living room and main suite with washer and dryer included just off the garage. Bedrooms 2 and 3 are on the opposite side of the home with shared bathroom in between. This nicely sized backyard has a patio just off the sliding glass door from the dining room.
Home Details
Home Type
- Single Family
Est. Annual Taxes
- $1,319
Year Built
- Built in 2007
Lot Details
- 7,536 Sq Ft Lot
- Lot Dimensions are 83x95
- Level Lot
Parking
- 2 Car Attached Garage
Home Design
- Slab Foundation
- Asphalt Roof
- Vinyl Construction Material
Interior Spaces
- 1,130 Sq Ft Home
- 1-Story Property
- Electric Oven or Range
Flooring
- Carpet
- Laminate
Bedrooms and Bathrooms
- 3 Bedrooms
- Primary Bedroom Suite
- 2 Full Bathrooms
Laundry
- Laundry on main level
- Gas Dryer Hookup
Schools
- J.E. Ober Elementary School
- Garrett Middle School
- Garrett High School
Utilities
- Forced Air Heating and Cooling System
Community Details
- Whispering Willows Subdivision
Listing and Financial Details
- Assessor Parcel Number 17-09-04-401-045.000-013
Ownership History
Purchase Details
Home Financials for this Owner
Home Financials are based on the most recent Mortgage that was taken out on this home.Purchase Details
Home Financials for this Owner
Home Financials are based on the most recent Mortgage that was taken out on this home.Purchase Details
Home Financials for this Owner
Home Financials are based on the most recent Mortgage that was taken out on this home.Purchase Details
Home Financials for this Owner
Home Financials are based on the most recent Mortgage that was taken out on this home.Purchase Details
Home Financials for this Owner
Home Financials are based on the most recent Mortgage that was taken out on this home.Similar Homes in Garrett, IN
Home Values in the Area
Average Home Value in this Area
Purchase History
| Date | Type | Sale Price | Title Company |
|---|---|---|---|
| Personal Reps Deed | -- | -- | |
| Warranty Deed | -- | None Available | |
| Warranty Deed | -- | None Available | |
| Warranty Deed | -- | None Available | |
| Warranty Deed | $105,000 | Metropolitan Title |
Mortgage History
| Date | Status | Loan Amount | Loan Type |
|---|---|---|---|
| Open | $161,000 | New Conventional | |
| Closed | $159,125 | New Conventional | |
| Previous Owner | $93,500 | New Conventional | |
| Previous Owner | $112,142 | New Conventional | |
| Previous Owner | $107,142 | New Conventional |
Property History
| Date | Event | Price | Change | Sq Ft Price |
|---|---|---|---|---|
| 10/27/2022 10/27/22 | Sold | $167,500 | -6.9% | $148 / Sq Ft |
| 10/07/2022 10/07/22 | For Sale | $179,900 | +53.9% | $159 / Sq Ft |
| 07/05/2017 07/05/17 | Sold | $116,900 | -4.1% | $106 / Sq Ft |
| 06/16/2017 06/16/17 | Pending | -- | -- | -- |
| 06/09/2017 06/09/17 | For Sale | $121,900 | +10.9% | $111 / Sq Ft |
| 08/06/2012 08/06/12 | Sold | $109,900 | -2.8% | $97 / Sq Ft |
| 06/11/2012 06/11/12 | Pending | -- | -- | -- |
| 07/24/2011 07/24/11 | For Sale | $113,100 | -- | $100 / Sq Ft |
Tax History Compared to Growth
Tax History
| Year | Tax Paid | Tax Assessment Tax Assessment Total Assessment is a certain percentage of the fair market value that is determined by local assessors to be the total taxable value of land and additions on the property. | Land | Improvement |
|---|---|---|---|---|
| 2024 | $1,635 | $188,800 | $29,800 | $159,000 |
| 2023 | $1,500 | $181,200 | $28,400 | $152,800 |
| 2022 | $1,448 | $154,400 | $23,200 | $131,200 |
| 2021 | $1,319 | $144,500 | $23,200 | $121,300 |
| 2020 | $1,175 | $133,400 | $21,000 | $112,400 |
| 2019 | $901 | $113,700 | $21,000 | $92,700 |
| 2018 | $959 | $114,700 | $21,000 | $93,700 |
| 2017 | $872 | $107,600 | $21,000 | $86,600 |
| 2016 | $880 | $107,600 | $21,000 | $86,600 |
| 2014 | $797 | $102,500 | $21,000 | $81,500 |
Agents Affiliated with this Home
-
Kenson Dhanie

Seller's Agent in 2022
Kenson Dhanie
Mike Thomas Assoc., Inc
(260) 249-0778
2 in this area
170 Total Sales
-
Alyssa Schendel

Buyer's Agent in 2022
Alyssa Schendel
North Eastern Group Realty
(260) 515-6059
60 in this area
279 Total Sales
-
Tony Picillo III

Seller's Agent in 2017
Tony Picillo III
CENTURY 21 Bradley Realty, Inc
(260) 341-4959
1 in this area
127 Total Sales
-
S
Buyer's Agent in 2017
Susan Stoops
Wible Realty
-
Andy Jagoda
A
Seller's Agent in 2012
Andy Jagoda
Wible Realty
(260) 908-1412
2 in this area
66 Total Sales
-
F
Buyer's Agent in 2012
F Andrew Jagoda
Wible R.E., Inc.
Map
Source: Indiana Regional MLS
MLS Number: 202241871
APN: 17-09-04-401-045.000-013
- 716 S Peters St
- 405 S Hamsher St
- 401 S Cowen St
- 608 W King St
- 111 S Peters St
- 104 S Cowen St
- 312 S Lee St
- 1409 W King St
- 502 S Britton St
- 606 E Keyser St
- 419 N Franklin St
- 681 County Road 54
- 704 E King St
- 502 Harold St
- 1010 Joanna Ct
- 501 E Quincy St
- 317 Conductor Cove
- 2104 Shady Ln
- 1705 Badger Ln Unit 1
- 502 Caribou Crossing
