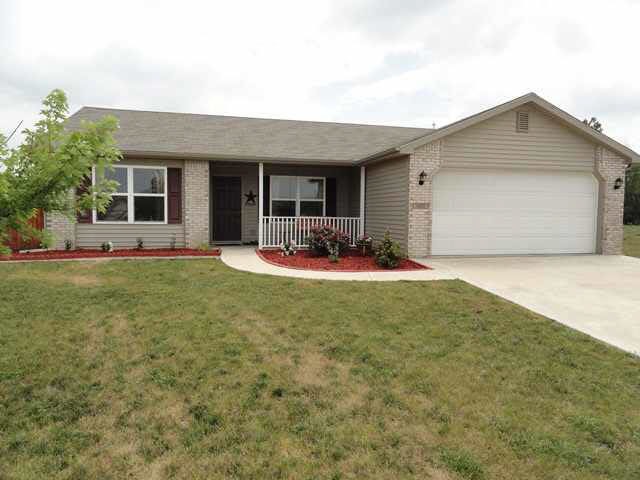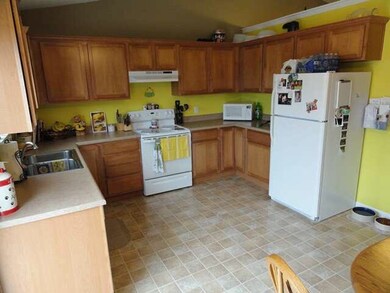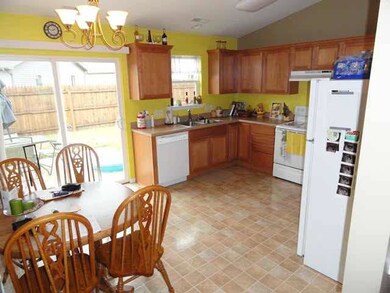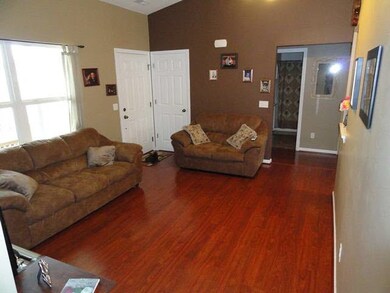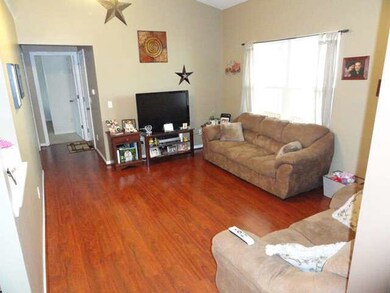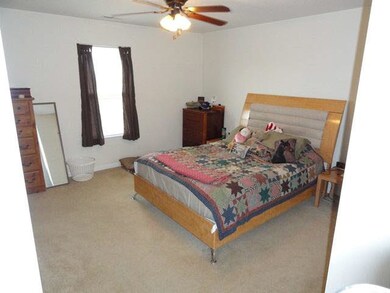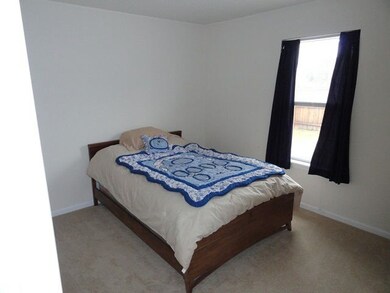
1003 W 2nd Ave Garrett, IN 46738
Highlights
- Ranch Style House
- Covered patio or porch
- Eat-In Kitchen
- Cathedral Ceiling
- 2 Car Attached Garage
- Forced Air Heating and Cooling System
About This Home
As of October 2022Beautiful Ideal home in nice neighborhood. Well decorated and maintained. New Pergo floor in Living Room. New paint throughout. Living room and kitchen have cathedral ceiling. Nicely landscaped exterior, fenced backyard, 8x10 storage building. Great home ready for new buyers to move in!
Last Buyer's Agent
F Andrew Jagoda
Wible R.E., Inc.
Home Details
Home Type
- Single Family
Est. Annual Taxes
- $613
Year Built
- Built in 2007
Lot Details
- 7,841 Sq Ft Lot
- Lot Dimensions are 83x95
- Privacy Fence
- Wood Fence
Parking
- 2 Car Attached Garage
Home Design
- Ranch Style House
- Brick Exterior Construction
- Slab Foundation
- Vinyl Construction Material
Interior Spaces
- Cathedral Ceiling
- Ceiling Fan
- Pull Down Stairs to Attic
Kitchen
- Eat-In Kitchen
- Disposal
Flooring
- Carpet
- Vinyl
Bedrooms and Bathrooms
- 3 Bedrooms
- 2 Bathrooms
Outdoor Features
- Covered patio or porch
- Outbuilding
Location
- Suburban Location
Schools
- J.E. Ober Elementary School
- Garrett-Keyser- Middle School
- Garrett-Keyser- High School
Utilities
- Forced Air Heating and Cooling System
- Heating System Uses Gas
- Cable TV Available
Community Details
- Terry View Estates Subdivision
Listing and Financial Details
- Assessor Parcel Number 170904401045000013
Ownership History
Purchase Details
Home Financials for this Owner
Home Financials are based on the most recent Mortgage that was taken out on this home.Purchase Details
Home Financials for this Owner
Home Financials are based on the most recent Mortgage that was taken out on this home.Purchase Details
Home Financials for this Owner
Home Financials are based on the most recent Mortgage that was taken out on this home.Purchase Details
Home Financials for this Owner
Home Financials are based on the most recent Mortgage that was taken out on this home.Purchase Details
Home Financials for this Owner
Home Financials are based on the most recent Mortgage that was taken out on this home.Similar Homes in Garrett, IN
Home Values in the Area
Average Home Value in this Area
Purchase History
| Date | Type | Sale Price | Title Company |
|---|---|---|---|
| Personal Reps Deed | -- | -- | |
| Warranty Deed | -- | None Available | |
| Warranty Deed | -- | None Available | |
| Warranty Deed | -- | None Available | |
| Warranty Deed | $105,000 | Metropolitan Title |
Mortgage History
| Date | Status | Loan Amount | Loan Type |
|---|---|---|---|
| Open | $161,000 | New Conventional | |
| Closed | $159,125 | New Conventional | |
| Previous Owner | $93,500 | New Conventional | |
| Previous Owner | $112,142 | New Conventional | |
| Previous Owner | $107,142 | New Conventional |
Property History
| Date | Event | Price | Change | Sq Ft Price |
|---|---|---|---|---|
| 10/27/2022 10/27/22 | Sold | $167,500 | -6.9% | $148 / Sq Ft |
| 10/07/2022 10/07/22 | For Sale | $179,900 | +53.9% | $159 / Sq Ft |
| 07/05/2017 07/05/17 | Sold | $116,900 | -4.1% | $106 / Sq Ft |
| 06/16/2017 06/16/17 | Pending | -- | -- | -- |
| 06/09/2017 06/09/17 | For Sale | $121,900 | +10.9% | $111 / Sq Ft |
| 08/06/2012 08/06/12 | Sold | $109,900 | -2.8% | $97 / Sq Ft |
| 06/11/2012 06/11/12 | Pending | -- | -- | -- |
| 07/24/2011 07/24/11 | For Sale | $113,100 | -- | $100 / Sq Ft |
Tax History Compared to Growth
Tax History
| Year | Tax Paid | Tax Assessment Tax Assessment Total Assessment is a certain percentage of the fair market value that is determined by local assessors to be the total taxable value of land and additions on the property. | Land | Improvement |
|---|---|---|---|---|
| 2024 | $1,635 | $188,800 | $29,800 | $159,000 |
| 2023 | $1,500 | $181,200 | $28,400 | $152,800 |
| 2022 | $1,448 | $154,400 | $23,200 | $131,200 |
| 2021 | $1,319 | $144,500 | $23,200 | $121,300 |
| 2020 | $1,175 | $133,400 | $21,000 | $112,400 |
| 2019 | $901 | $113,700 | $21,000 | $92,700 |
| 2018 | $959 | $114,700 | $21,000 | $93,700 |
| 2017 | $872 | $107,600 | $21,000 | $86,600 |
| 2016 | $880 | $107,600 | $21,000 | $86,600 |
| 2014 | $797 | $102,500 | $21,000 | $81,500 |
Agents Affiliated with this Home
-
Kenson Dhanie

Seller's Agent in 2022
Kenson Dhanie
Mike Thomas Assoc., Inc
(260) 249-0778
2 in this area
170 Total Sales
-
Alyssa Schendel

Buyer's Agent in 2022
Alyssa Schendel
North Eastern Group Realty
(260) 515-6059
60 in this area
279 Total Sales
-
Tony Picillo III

Seller's Agent in 2017
Tony Picillo III
CENTURY 21 Bradley Realty, Inc
(260) 341-4959
1 in this area
127 Total Sales
-
S
Buyer's Agent in 2017
Susan Stoops
Wible Realty
-
Andy Jagoda
A
Seller's Agent in 2012
Andy Jagoda
Wible Realty
(260) 908-1412
2 in this area
65 Total Sales
-
F
Buyer's Agent in 2012
F Andrew Jagoda
Wible R.E., Inc.
Map
Source: Indiana Regional MLS
MLS Number: 526481
APN: 17-09-04-401-045.000-013
- 716 S Peters St
- 405 S Hamsher St
- 401 S Cowen St
- 608 W King St
- 111 S Peters St
- 104 S Cowen St
- 312 S Lee St
- 1409 W King St
- 502 S Britton St
- 606 E Keyser St
- 419 N Franklin St
- 704 E King St
- 681 County Road 54
- 502 Harold St
- 1010 Joanna Ct
- 501 E Quincy St
- 317 Conductor Cove
- 1705 Badger Ln Unit 1
- 502 Caribou Crossing
- 1710 Badger Ln Unit 39
