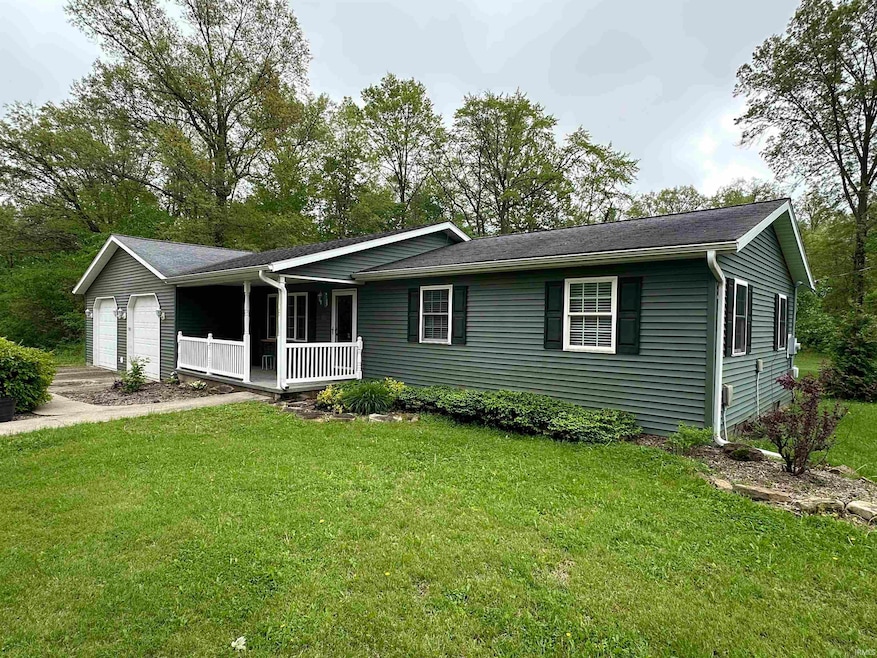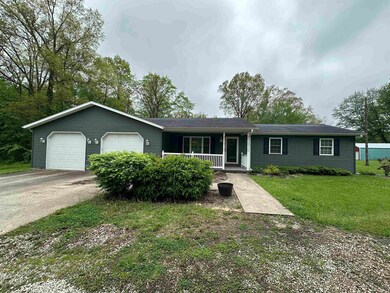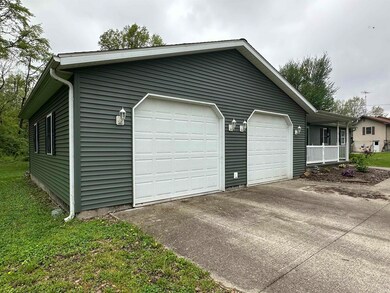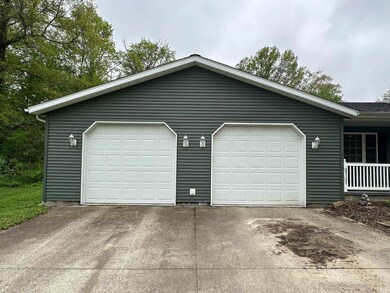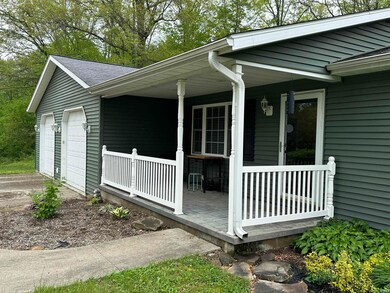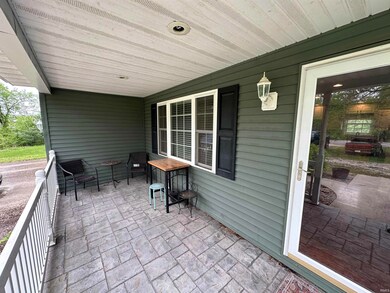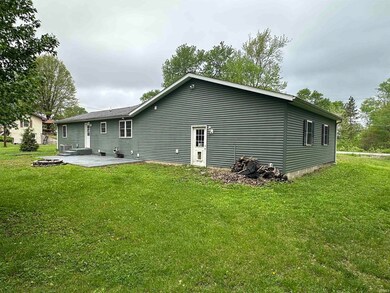
1003 W Broadway St Loogootee, IN 47553
Highlights
- RV Parking in Community
- Primary Bedroom Suite
- Ranch Style House
- Loogootee Junior/Senior High School Rated 9+
- 1.47 Acre Lot
- 4-minute walk to Loogootee City Park
About This Home
As of June 2025WELCOME HOME TO THIS LOVELY 3 BEDROOM, 2 BATHROOM RANCH OVER FULL UNFINISHED BASEMENT ALSO FEATURES A LARGE EAT IN KITCHEN WITH CUSTOM AMISH BUILT CABINETRY, EN SUITE MASTER, COVERED FRONT PATIO, LARGE REAR PATIO, 2 CAR ATTACHED GARAGE AND SO MUCH MORE! DID WE MENTION THAT THIS AMAZING HOMES SETS ON OVER 1.47 ACRES? ALL KITCHEN APPLIANCES AND ONE YEAR HSA HOME WARRANTY ARE INCLUDED WITH THE HOME!
Last Agent to Sell the Property
Williams Carpenter Realtors Brokerage Phone: 812-583-2274 Listed on: 05/05/2025

Home Details
Home Type
- Single Family
Est. Annual Taxes
- $746
Year Built
- Built in 1958
Lot Details
- 1.47 Acre Lot
- Rural Setting
- Landscaped
- Level Lot
- Partially Wooded Lot
Parking
- 2 Car Attached Garage
- Garage Door Opener
- Gravel Driveway
- Off-Street Parking
Home Design
- Ranch Style House
- Poured Concrete
- Shingle Roof
- Shingle Siding
- Vinyl Construction Material
Interior Spaces
- Bar
- Crown Molding
- Ceiling Fan
- Workshop
- Utility Room in Garage
Kitchen
- Eat-In Kitchen
- Breakfast Bar
- Electric Oven or Range
- Kitchen Island
- Laminate Countertops
- Built-In or Custom Kitchen Cabinets
Flooring
- Wood
- Laminate
Bedrooms and Bathrooms
- 3 Bedrooms
- Primary Bedroom Suite
- 2 Full Bathrooms
- Bathtub with Shower
Laundry
- Laundry on main level
- Washer and Electric Dryer Hookup
Unfinished Basement
- Basement Fills Entire Space Under The House
- Block Basement Construction
Home Security
- Storm Doors
- Fire and Smoke Detector
Outdoor Features
- Covered patio or porch
Schools
- Loogootee Elementary And Middle School
- Loogootee High School
Utilities
- Central Air
- Heat Pump System
- Septic System
Community Details
- RV Parking in Community
Listing and Financial Details
- Home warranty included in the sale of the property
- Assessor Parcel Number 51-08-25-200-293.000-008
Ownership History
Purchase Details
Home Financials for this Owner
Home Financials are based on the most recent Mortgage that was taken out on this home.Similar Homes in Loogootee, IN
Home Values in the Area
Average Home Value in this Area
Purchase History
| Date | Type | Sale Price | Title Company |
|---|---|---|---|
| Warranty Deed | -- | None Listed On Document |
Mortgage History
| Date | Status | Loan Amount | Loan Type |
|---|---|---|---|
| Open | $11,250 | New Conventional | |
| Open | $220,924 | FHA | |
| Previous Owner | $135,000 | New Conventional | |
| Previous Owner | $112,500 | Future Advance Clause Open End Mortgage |
Property History
| Date | Event | Price | Change | Sq Ft Price |
|---|---|---|---|---|
| 06/25/2025 06/25/25 | Sold | $225,000 | 0.0% | $188 / Sq Ft |
| 05/05/2025 05/05/25 | For Sale | $225,000 | +87.5% | $188 / Sq Ft |
| 03/11/2015 03/11/15 | Sold | $120,000 | -15.8% | $70 / Sq Ft |
| 01/29/2015 01/29/15 | Pending | -- | -- | -- |
| 12/02/2014 12/02/14 | For Sale | $142,500 | -- | $83 / Sq Ft |
Tax History Compared to Growth
Tax History
| Year | Tax Paid | Tax Assessment Tax Assessment Total Assessment is a certain percentage of the fair market value that is determined by local assessors to be the total taxable value of land and additions on the property. | Land | Improvement |
|---|---|---|---|---|
| 2024 | $114 | $5,700 | $5,700 | $0 |
| 2023 | $114 | $5,500 | $5,500 | $0 |
| 2022 | $50 | $5,400 | $5,400 | $0 |
| 2021 | $44 | $4,800 | $4,800 | $0 |
| 2020 | $114 | $4,700 | $4,700 | $0 |
| 2019 | $110 | $4,600 | $4,600 | $0 |
| 2018 | $111 | $4,500 | $4,500 | $0 |
| 2017 | $103 | $4,300 | $4,300 | $0 |
| 2016 | $100 | $4,300 | $4,300 | $0 |
| 2014 | $71 | $3,200 | $3,200 | $0 |
| 2013 | -- | $3,200 | $3,200 | $0 |
Agents Affiliated with this Home
-
Matthew Corey

Seller's Agent in 2025
Matthew Corey
Williams Carpenter Realtors
(812) 583-2274
1 in this area
320 Total Sales
-
Shelley Brinson

Buyer's Agent in 2025
Shelley Brinson
Century 21 Classic Realty
(812) 486-8317
8 in this area
232 Total Sales
-
Joe McAtee
J
Seller's Agent in 2015
Joe McAtee
Key Associates Realty Group
(812) 295-8265
4 in this area
8 Total Sales
Map
Source: Indiana Regional MLS
MLS Number: 202515990
APN: 51-08-25-200-289.001-008
- 00 State Road 550
- 214 Cedar St
- 419 SW 3rd St
- 3 U S 231
- 2 U S 231
- 1 U S 231
- 403 E Washington St
- 403 Butcher Blvd
- 305 NE 2nd St
- 402 N Kentucky Ave
- 305 Queen St
- 208 Sycamore St
- 210 Sycamore St
- 209 Acton St
- Lot 2 Country Court S D V
- Lot 24 Country Court S D V
- Lot 1 Country Court S D V
- Lot 6 Country Court S D V
- Lot 12 Country Court S D V
- Lot 28 Country Court S D V
