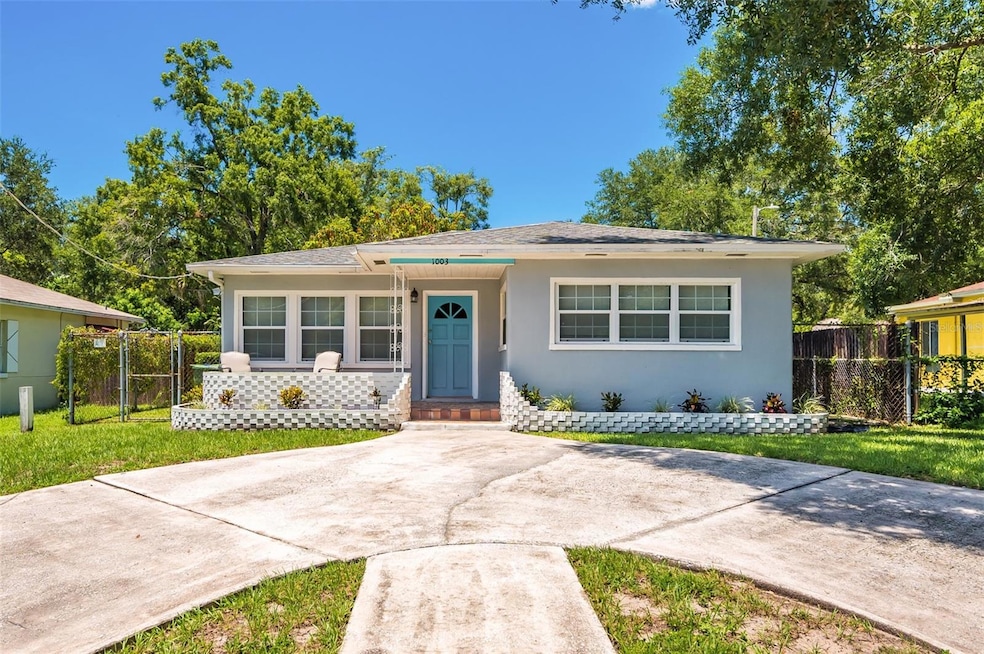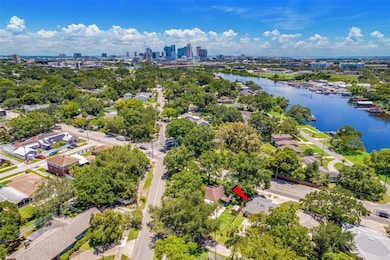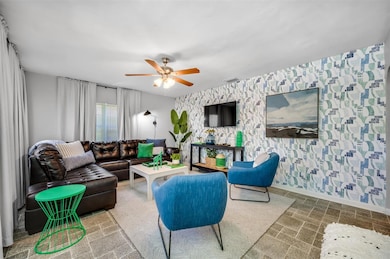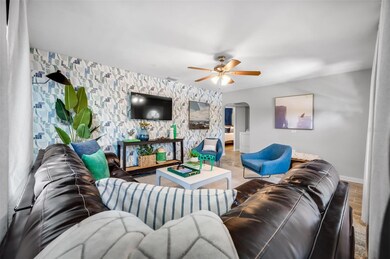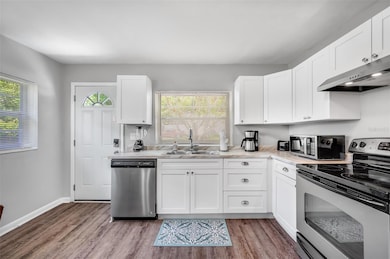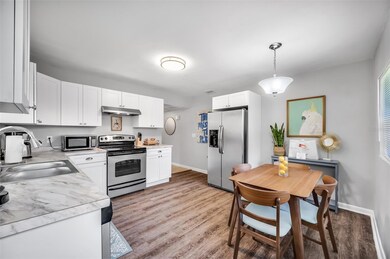1003 W Columbus Dr Tampa, FL 33602
Riverside Heights NeighborhoodHighlights
- Furnished
- Solid Surface Countertops
- Front Porch
- Hillsborough High School Rated A-
- No HOA
- 3-minute walk to Riverside Garden Park
About This Home
Experience flexible and stylish living in this fully furnished, professionally decorated 2-bedroom, 1-bathroom home with all-inclusive pricing and a month-to-month lease, perfect for those seeking short-term stays or business travelers; ideally located steps from the Hillsborough River and across the bridge from River Side Garden Park, and just minutes from downtown Tampa, Raymond James Stadium, Armature Works, and the Riverwalk. This rental offers easy access to the best of Tampa! Inquire today to schedule a viewing.
Listing Agent
REALNET FLORIDA REAL ESTATE Brokerage Phone: 813-819-8090 License #3402147

Home Details
Home Type
- Single Family
Est. Annual Taxes
- $3,879
Year Built
- Built in 1956
Lot Details
- 6,250 Sq Ft Lot
- Lot Dimensions are 50x125
- Partially Fenced Property
Interior Spaces
- 1,031 Sq Ft Home
- 1-Story Property
- Furnished
- Ceiling Fan
- Blinds
- Drapes & Rods
- Terrazzo Flooring
Kitchen
- Range
- Microwave
- Dishwasher
- Solid Surface Countertops
- Solid Wood Cabinet
- Disposal
Bedrooms and Bathrooms
- 2 Bedrooms
- 1 Full Bathroom
Laundry
- Laundry in unit
- Dryer
- Washer
Outdoor Features
- Patio
- Exterior Lighting
- Front Porch
Schools
- Graham Elementary School
- Madison Middle School
- Hillsborough High School
Utilities
- Central Heating and Cooling System
- Thermostat
Listing and Financial Details
- Residential Lease
- Security Deposit $500
- Property Available on 8/1/25
- Tenant pays for cleaning fee
- The owner pays for electricity, grounds care, internet, sewer, trash collection, water
- $50 Application Fee
- Assessor Parcel Number A-11-29-18-4QE-000020-00034.0
Community Details
Overview
- No Home Owners Association
- Suburb Royal Subdivision
Pet Policy
- Pet Deposit $350
- 1 Pet Allowed
- $1 Pet Fee
- Dogs and Cats Allowed
- Breed Restrictions
Map
Source: Stellar MLS
MLS Number: TB8383437
APN: A-11-29-18-4QE-000020-00034.0
- 1002 W Columbus Dr
- 2608 N Ridgewood Ave
- 2519 N Riverside Dr
- 1011 W Columbus Dr
- 2517 N Riverside Dr
- 2711 N Ridgewood Ave
- 902 W Columbus Dr
- 1002 W Charter St
- 919 W Warren Ave
- 2414 N Riverside Dr
- 2725 N Poplar Ave
- 0 Sylvia Ln
- 1011 W Charter St
- 921 W Coral St
- 2780 N Riverside Dr Unit 802
- 803 W Columbus Dr
- 1017 W Charter St
- 2314 N Riverside Dr
- 2309 N Riverside Dr
- 1108 W Charter St
