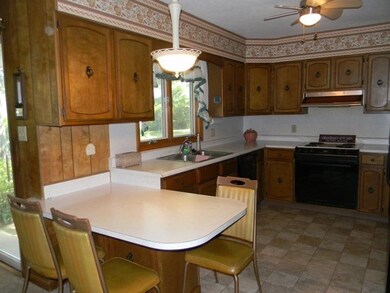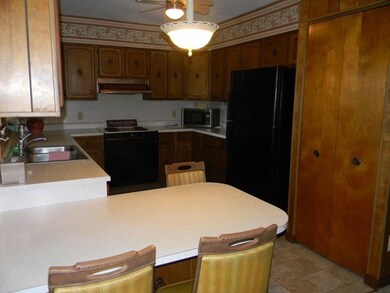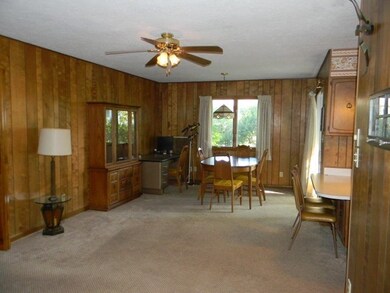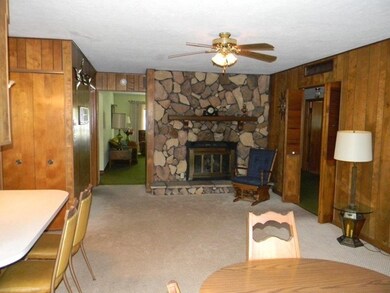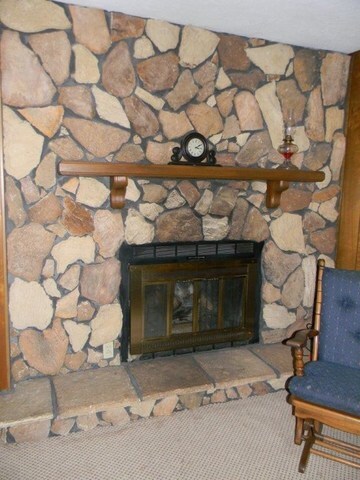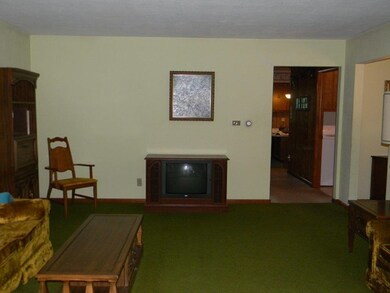
1003 Warren St Chenoa, IL 61726
Highlights
- Walk-In Pantry
- Patio
- Central Air
- Attached Garage
- Entrance Foyer
- Senior Tax Exemptions
About This Home
As of September 2019What a great price on this quality built ranch in a great neighborhood!! 3 bedrooms, 1.5 baths with a 2.5 car attached garage that has attic storage. Whole house generator for peace of mind! This home offers a kitchen that opens into the dining/family room combo with gas fireplace. The large living room has floor to ceiling windows to let the light flood in! Each bedroom has large closets with lights in them. The inviting front foyer and sizable laundry room complete this home. Water heater replaced in 2016. Sump pump and furnace located in the approx. 3 ft crawl space. Private backyard with 18 x 10 patio. Well taken care of home with only one owner! This home has a very nice floor plan and is a must see!!
Home Details
Home Type
- Single Family
Est. Annual Taxes
- $2,539
Year Built
- 1968
Parking
- Attached Garage
- Garage Door Opener
- Driveway
- Garage Is Owned
Home Design
- Brick Exterior Construction
Interior Spaces
- Gas Log Fireplace
- Entrance Foyer
- Crawl Space
Kitchen
- Walk-In Pantry
- Oven or Range
- Range Hood
- Microwave
- Freezer
- Dishwasher
Laundry
- Dryer
- Washer
Outdoor Features
- Patio
Utilities
- Central Air
- Heating System Uses Gas
Listing and Financial Details
- Senior Tax Exemptions
- Homeowner Tax Exemptions
Ownership History
Purchase Details
Home Financials for this Owner
Home Financials are based on the most recent Mortgage that was taken out on this home.Purchase Details
Home Financials for this Owner
Home Financials are based on the most recent Mortgage that was taken out on this home.Purchase Details
Similar Homes in Chenoa, IL
Home Values in the Area
Average Home Value in this Area
Purchase History
| Date | Type | Sale Price | Title Company |
|---|---|---|---|
| Warranty Deed | $88,000 | Chicago Title | |
| Warranty Deed | $252,000 | None Available | |
| Warranty Deed | -- | None Available |
Mortgage History
| Date | Status | Loan Amount | Loan Type |
|---|---|---|---|
| Open | $85,033 | New Conventional | |
| Closed | $85,400 | Closed End Mortgage | |
| Previous Owner | $60,000 | No Value Available |
Property History
| Date | Event | Price | Change | Sq Ft Price |
|---|---|---|---|---|
| 09/16/2019 09/16/19 | Sold | $88,000 | -7.4% | $54 / Sq Ft |
| 07/26/2019 07/26/19 | Pending | -- | -- | -- |
| 05/20/2019 05/20/19 | Price Changed | $95,000 | -9.5% | $58 / Sq Ft |
| 04/28/2019 04/28/19 | For Sale | $105,000 | +25.4% | $64 / Sq Ft |
| 11/16/2017 11/16/17 | Sold | $83,700 | -16.2% | $51 / Sq Ft |
| 10/31/2017 10/31/17 | Pending | -- | -- | -- |
| 08/09/2017 08/09/17 | For Sale | $99,900 | -- | $61 / Sq Ft |
Tax History Compared to Growth
Tax History
| Year | Tax Paid | Tax Assessment Tax Assessment Total Assessment is a certain percentage of the fair market value that is determined by local assessors to be the total taxable value of land and additions on the property. | Land | Improvement |
|---|---|---|---|---|
| 2024 | $2,539 | $37,580 | $4,321 | $33,259 |
| 2022 | $2,539 | $32,333 | $3,718 | $28,615 |
| 2021 | $2,430 | $31,594 | $3,633 | $27,961 |
| 2020 | $2,286 | $29,376 | $3,378 | $25,998 |
| 2019 | $2,648 | $32,371 | $3,378 | $28,993 |
| 2018 | $2,806 | $32,054 | $3,345 | $28,709 |
| 2017 | $2,518 | $37,120 | $3,345 | $33,775 |
| 2016 | $2,386 | $37,120 | $3,345 | $33,775 |
| 2015 | $2,362 | $38,087 | $3,432 | $34,655 |
| 2014 | $2,351 | $38,087 | $3,432 | $34,655 |
| 2013 | -- | $38,502 | $3,469 | $35,033 |
Agents Affiliated with this Home
-
Heather Walthers

Seller's Agent in 2019
Heather Walthers
EXIT Strategy Realty
(815) 540-9041
101 Total Sales
-
Julie Moore

Buyer's Agent in 2019
Julie Moore
RE/MAX
(815) 867-1257
218 Total Sales
Map
Source: Midwest Real Estate Data (MRED)
MLS Number: MRD10285233
APN: 03-01-452-003
- 305 8th Ave
- 721 E Cemetery Ave
- Lots 5-8 E Mill St
- 310 N 3rd Ave
- 401 N 4th Ave
- 507 Commercial St
- 503 N Commercial St
- 323 N 2nd Ave
- 401 N 2nd Ave
- 522 N 3rd Ave
- 309 W Owsley St
- 26439 E 3100 Rd N
- 8-10 Lot St
- 11 Block
- 25979 E 3000 Rd N
- 131 Delane Dr
- 101 S Oak St
- 208 N Cedar St
- 13079 N 1800 Rd E
- 103 S Benson St

