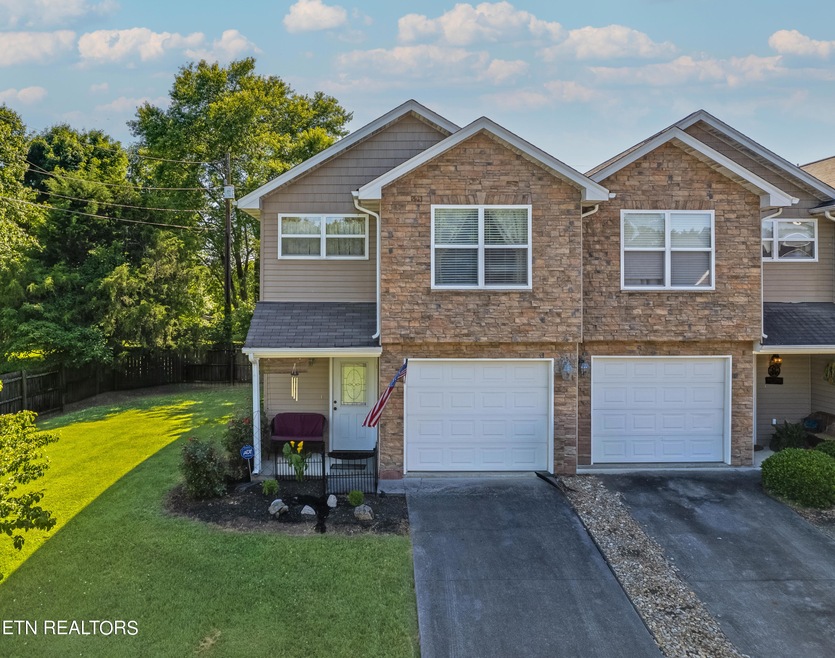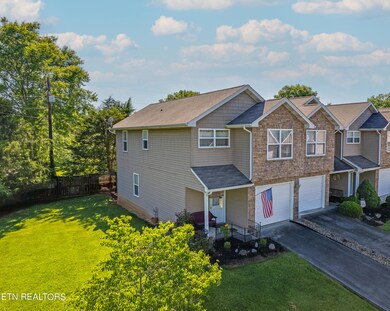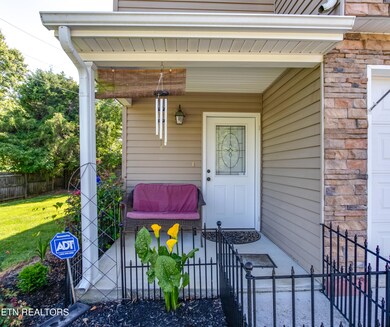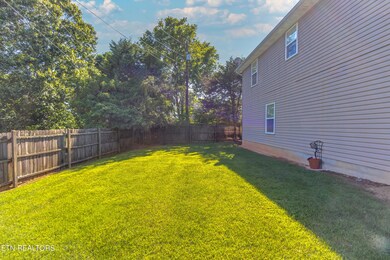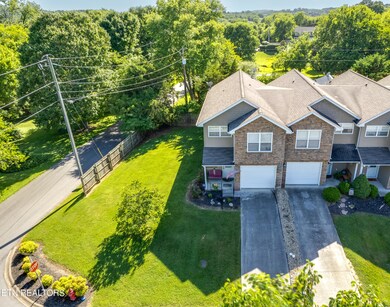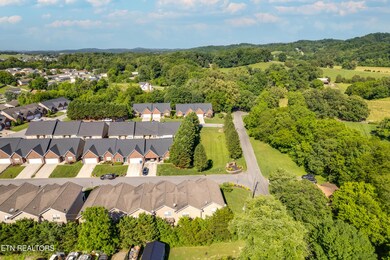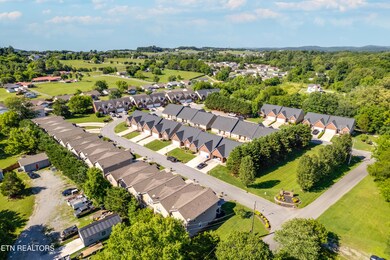
1003 Woullard Way Unit 1 Sevierville, TN 37876
Highlights
- Deck
- Traditional Architecture
- Corner Lot
- Gatlinburg Pittman High School Rated A-
- Wood Flooring
- 1 Car Attached Garage
About This Home
As of July 2024Welcome to your dream home nestled in the heart of Sevierville, TN, just off the charming Boyds Creek Road. This exquisite, fully furnished, 2-bedroom, 2.5-bathroom townhome is a true gem, offering the perfect blend of modern comfort and serene countryside living. As an end unit, this two-story residence provides unparalleled privacy and an abundance of natural light, creating a warm and inviting atmosphere throughout.
Step inside to discover an open and spacious floor plan that effortlessly combines style and functionality. The main level features a cozy living area adorned with a beautiful gas fireplace, perfect for those chilly Tennessee evenings. The kitchen, with its sleek countertops and modern appliances, is a chef's delight, offering plenty of space for meal preparation and entertaining guests.
Upstairs, you'll find two generously sized bedrooms, each with its own en-suite bathroom, providing ultimate convenience and luxury. The master suite is a peaceful retreat, complete with ample closet space and a spa-like bathroom that invites relaxation after a long day.
Additional features include a convenient half bath on the main floor, ensuring guests have easy access without intruding on the private bedroom areas. The end unit location not only enhances privacy but also offers a lovely outdoor space where you can enjoy your morning coffee or unwind with a book in the evening.
Situated in a prime Sevierville location, this townhome offers easy access to local amenities, schools, and the scenic beauty of the surrounding area. Whether you're looking for a peaceful retreat or a convenient base for exploring the Smoky Mountains, this home has it all.
Last Agent to Sell the Property
MG Rise Real Estate Group License #357564 Listed on: 06/09/2024

Home Details
Home Type
- Single Family
Est. Annual Taxes
- $555
Year Built
- Built in 2008
Lot Details
- 436 Sq Ft Lot
- Corner Lot
- Level Lot
HOA Fees
- $60 Monthly HOA Fees
Parking
- 1 Car Attached Garage
Home Design
- Traditional Architecture
- Frame Construction
- Stone Siding
- Vinyl Siding
Interior Spaces
- 1,384 Sq Ft Home
- Gas Log Fireplace
- Washer and Dryer Hookup
Kitchen
- Range<<rangeHoodToken>>
- Dishwasher
Flooring
- Wood
- Carpet
- Tile
Bedrooms and Bathrooms
- 2 Bedrooms
Outdoor Features
- Deck
Utilities
- Zoned Heating and Cooling System
- Heating System Uses Natural Gas
Community Details
- Association fees include grounds maintenance
- Chesney Commons Subdivision
- Mandatory home owners association
- On-Site Maintenance
Listing and Financial Details
- Assessor Parcel Number 035 081.00
Ownership History
Purchase Details
Home Financials for this Owner
Home Financials are based on the most recent Mortgage that was taken out on this home.Purchase Details
Purchase Details
Purchase Details
Home Financials for this Owner
Home Financials are based on the most recent Mortgage that was taken out on this home.Purchase Details
Home Financials for this Owner
Home Financials are based on the most recent Mortgage that was taken out on this home.Similar Homes in Sevierville, TN
Home Values in the Area
Average Home Value in this Area
Purchase History
| Date | Type | Sale Price | Title Company |
|---|---|---|---|
| Warranty Deed | $262,000 | Smoky Mountain Title | |
| Quit Claim Deed | -- | None Listed On Document | |
| Quit Claim Deed | -- | -- | |
| Warranty Deed | $118,000 | -- | |
| Warranty Deed | $128,000 | -- |
Mortgage History
| Date | Status | Loan Amount | Loan Type |
|---|---|---|---|
| Previous Owner | $36,000 | New Conventional |
Property History
| Date | Event | Price | Change | Sq Ft Price |
|---|---|---|---|---|
| 07/09/2025 07/09/25 | For Sale | $309,500 | +18.1% | $294 / Sq Ft |
| 07/08/2024 07/08/24 | Sold | $262,000 | +1.2% | $189 / Sq Ft |
| 06/22/2024 06/22/24 | Pending | -- | -- | -- |
| 06/20/2024 06/20/24 | Price Changed | $259,000 | -7.5% | $187 / Sq Ft |
| 06/18/2024 06/18/24 | Price Changed | $280,000 | -3.4% | $202 / Sq Ft |
| 06/09/2024 06/09/24 | For Sale | $290,000 | +145.8% | $210 / Sq Ft |
| 09/03/2015 09/03/15 | Sold | $118,000 | -7.8% | $85 / Sq Ft |
| 01/06/2012 01/06/12 | Sold | $128,000 | -- | $94 / Sq Ft |
Tax History Compared to Growth
Tax History
| Year | Tax Paid | Tax Assessment Tax Assessment Total Assessment is a certain percentage of the fair market value that is determined by local assessors to be the total taxable value of land and additions on the property. | Land | Improvement |
|---|---|---|---|---|
| 2024 | $555 | $37,525 | $5,000 | $32,525 |
| 2023 | $555 | $37,525 | $0 | $0 |
| 2022 | $555 | $37,525 | $5,000 | $32,525 |
| 2021 | $555 | $37,525 | $5,000 | $32,525 |
| 2020 | $553 | $37,525 | $5,000 | $32,525 |
| 2019 | $553 | $29,750 | $5,000 | $24,750 |
| 2018 | $553 | $29,750 | $5,000 | $24,750 |
| 2017 | $553 | $29,750 | $5,000 | $24,750 |
| 2016 | $553 | $29,750 | $5,000 | $24,750 |
| 2015 | $498 | $30,525 | $0 | $0 |
| 2014 | $498 | $30,527 | $0 | $0 |
Agents Affiliated with this Home
-
Craig Stephenson

Seller's Agent in 2025
Craig Stephenson
Pristine Realty
(843) 372-0435
18 in this area
45 Total Sales
-
Charlene Dodson

Seller's Agent in 2024
Charlene Dodson
MG Rise Real Estate Group
(865) 414-3563
27 in this area
44 Total Sales
-
Michelle Fellin

Seller's Agent in 2015
Michelle Fellin
RE/MAX
(865) 388-7544
41 in this area
103 Total Sales
-
B
Buyer's Agent in 2015
Barbara Martocci
Priority Real Estate
-
KATIE BETH RICH
K
Buyer's Agent in 2012
KATIE BETH RICH
Crye-Leike Lakeway West
(423) 586-3100
18 in this area
42 Total Sales
-
N
Buyer's Agent in 2012
Nathan Walldorf
Herman Walldorf & Co., Inc.
Map
Source: East Tennessee REALTORS® MLS
MLS Number: 1265710
APN: 035-081.00-001
- 1116 Gregory Valley Dr
- 1710 Cool Brook Ct
- 1410 Rippling Waters Cir
- 1407 Ellis Woods Loop
- 2159 Frewin Ct
- 1207 Beaumont Ave
- 2150 Paradise Way
- 279 Mississippi Ave
- 0 Illinois Ave Unit 1299088
- 1287 Lori Ellen Ct
- 2345 Paradise Way
- 1246 Lori Ellen Ct
- 1280 Lori Ellen Ct
- 2265 Mccleary Rd
- 2310 Mccleary Rd
- 2329 Louisiana Ct
- 420 Winding Ridge Tr
- 336 Illinois Ave
- 1436 Sparks Ln
- 1340 Jim Fain Rd
