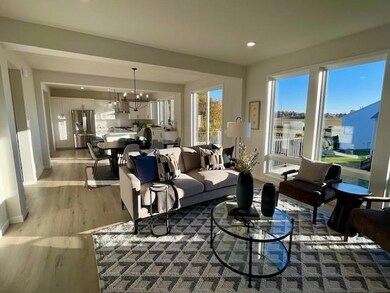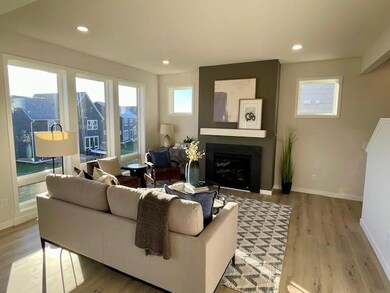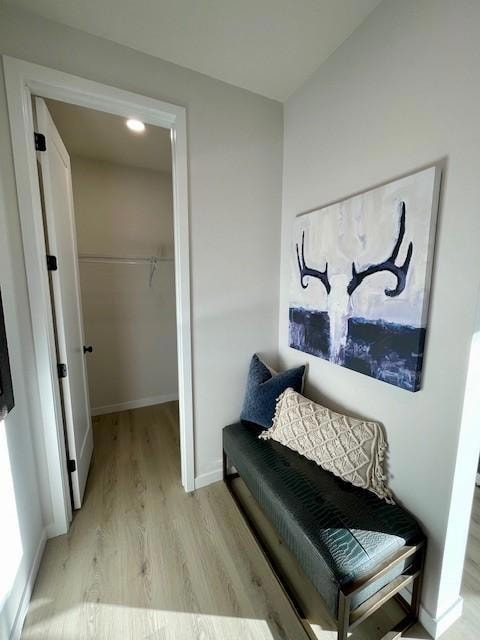10030 Corral Way Chaska, MN 55318
Estimated payment $3,585/month
Highlights
- New Construction
- Heated In Ground Pool
- Mud Room
- Victoria Elementary School Rated A-
- 1 Fireplace
- Walk-In Pantry
About This Home
This stunning home is located in Huntersbrook, the only neighborhood in Victoria with a private neighborhood pool and club house. Built into the rolling hills of Victoria, this executive neighborhood is where memories are made and lifelong friends are created. All homes in this community include LP Smartside siding on all four sides of each home (no vinyl siding). Huntersbrook is conveniently located just 7 min from Target/Cub/Home Depot and 15 minutes from 494. This recently completed home features 4 bedrooms, 3 bathrooms and a larger upper level bonus room. The oversized Gathering Room windows and 8’ tall patio door accent the light-filled, open-concept main level that has made this home a favorite with homeowners. Gourmet kitchen with soft close custom cabinets, slide in gas range below the exterior vented stainless-steel hood, built in microwave drawer, ceramic tile backsplash and walk-in pantry. The Gathering Room offers oversized windows, gas fireplace with granite surround and mantle plus LED disc ceiling lights. The upper level includes a frameless heavy glass Primary Bath shower with tiled walls and floor, four bedrooms, laundry and loft. The low maintenance deck, 3 car garage, mudroom and unfinished walk-out basement make this a place you will be proud to call home. This home sits on a walkout lot backing to a pond and is just steps away from the private neighborhood pool and clubhouse. Hurry, this is the last Robert Thomas Urban series home. Ask how to receive $10k towards closing costs with our preferred lender.
Open House Schedule
-
Monday, November 03, 20259:00 am to 6:00 pm11/3/2025 9:00:00 AM +00:0011/3/2025 6:00:00 PM +00:00Scan QR code and front door and follow instructions for access code.Add to Calendar
-
Tuesday, November 04, 20259:00 am to 6:00 pm11/4/2025 9:00:00 AM +00:0011/4/2025 6:00:00 PM +00:00Scan QR code and front door and follow instructions for access code.Add to Calendar
Home Details
Home Type
- Single Family
Est. Annual Taxes
- $1,022
Year Built
- Built in 2025 | New Construction
HOA Fees
- $99 Monthly HOA Fees
Parking
- 3 Car Attached Garage
Interior Spaces
- 2,685 Sq Ft Home
- 2-Story Property
- 1 Fireplace
- Mud Room
- Unfinished Basement
- Walk-Out Basement
- Walk-In Pantry
Bedrooms and Bathrooms
- 4 Bedrooms
Additional Features
- Heated In Ground Pool
- Forced Air Heating and Cooling System
Community Details
Overview
- Association fees include professional mgmt, shared amenities
- Sharper Management Association, Phone Number (952) 224-4777
Recreation
- Community Pool
Map
Home Values in the Area
Average Home Value in this Area
Tax History
| Year | Tax Paid | Tax Assessment Tax Assessment Total Assessment is a certain percentage of the fair market value that is determined by local assessors to be the total taxable value of land and additions on the property. | Land | Improvement |
|---|---|---|---|---|
| 2025 | $1,022 | $165,800 | $165,800 | $0 |
| 2024 | $484 | $157,300 | $157,300 | $0 |
Property History
| Date | Event | Price | List to Sale | Price per Sq Ft |
|---|---|---|---|---|
| 10/28/2025 10/28/25 | For Sale | $649,900 | -- | $242 / Sq Ft |
Purchase History
| Date | Type | Sale Price | Title Company |
|---|---|---|---|
| Warranty Deed | $423,300 | Custom Home Builders Title |
Source: NorthstarMLS
MLS Number: 6810575
APN: 65.5710140
- 10101 Corral Way
- 10010 Harvest Trail
- FOURTEEN Plan at Huntersbrook - Revere Collection
- TWENTY ONE Plan at Huntersbrook - Revere Collection
- TEN Plan at Huntersbrook - Revere Collection
- FIFTEEN Plan at Huntersbrook - Revere Collection
- NINE Plan at Huntersbrook - Revere Collection
- 5290 Rolling Hills Pkwy
- 5522 Scenic Loop Run
- Benton Plan at Huntersbrook - West Collection
- Wesley Plan at Huntersbrook - Heritage Collection
- Aspen Plan at Huntersbrook - Heritage Collection
- Carson Plan at Huntersbrook - North Collection
- Woodbridge Plan at Huntersbrook - Heritage Collection
- St. Croix Plan at Huntersbrook - West Collection
- Harriet Plan at Huntersbrook - West Collection
- Birchwood Plan at Huntersbrook - Heritage Collection
- Abbott Plan at Huntersbrook - Heritage Collection
- Cascade Plan at Huntersbrook - North Collection
- Palmer Plan at Huntersbrook - North Collection
- 10427 Robinwood Ct
- 1600 Clover Ridge
- 3200 Clover Ridge Dr
- 2974 Clover Ridge Dr
- 2915 Clover Ridge Dr
- 1625 Fox Hunt Way
- 1202 Adrian Dr
- 705 Koehnen Dr
- 1596 Millpond Ct
- 1519 82nd St
- 7980 Rose St
- 3000 N Chestnut St
- 325 Engler Blvd
- 3100 N Chestnut St
- 1699 Steiger Lake Ln
- 3 Oakridge Dr
- 7872 Jade Ln
- 1130 Hazeltine Blvd
- 3456 Lake Shore Dr
- 133-135 Crosstown Blvd







