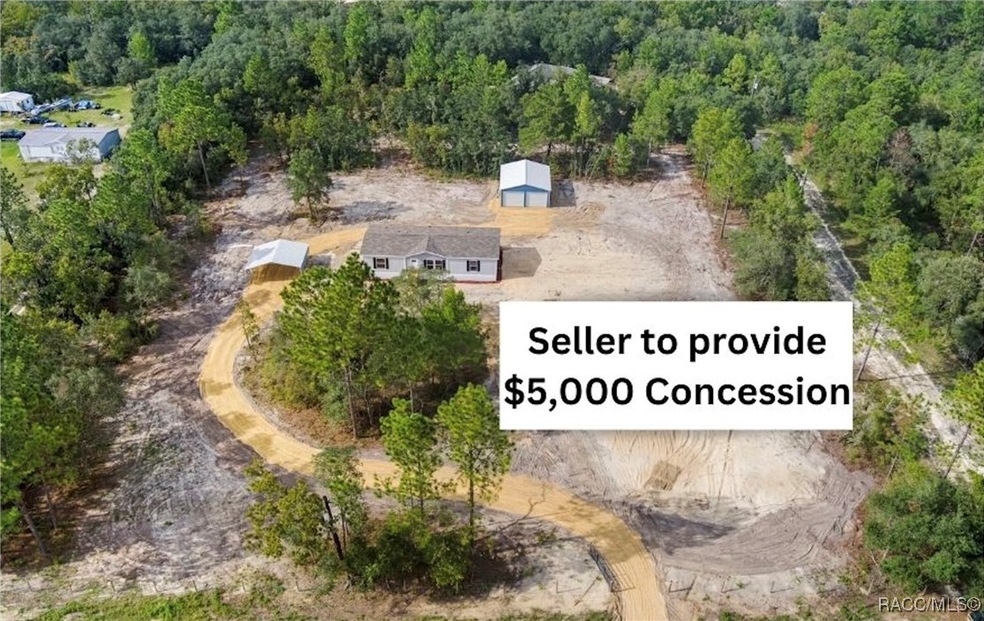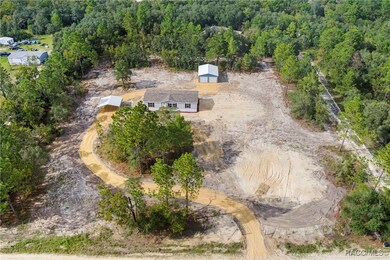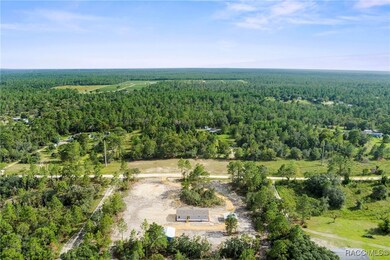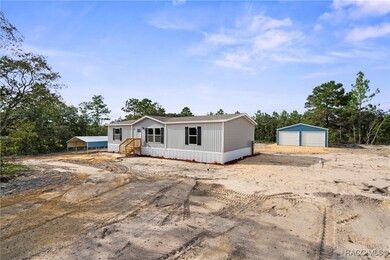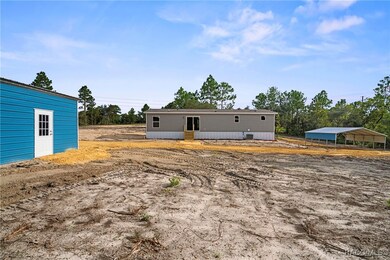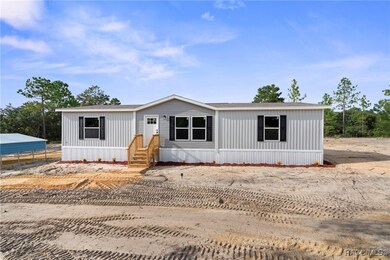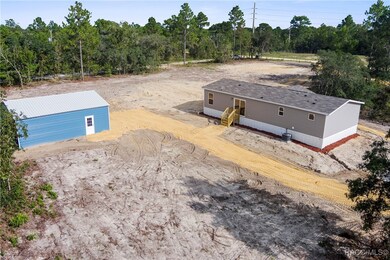
10030 N Bye Point Dunnellon, FL 34433
Highlights
- New Construction
- Open Floorplan
- Separate Outdoor Workshop
- Updated Kitchen
- Solid Surface Countertops
- 1 Car Detached Garage
About This Home
As of October 2024BRAND NEW NEVER LIVED IN BEFORE spacious Double-Wide home, 24x30 METAL GARAGE, 24x20 CARPORT located on an Oversized 2.38+/- acres lot located in the Mini Farms with field fencing on all four property lines. NEW LIME ROCK DRIVEWAY! Beautiful 3 bedrooms, 2 full bathrooms with brand NEW everything inclusive of septic system, well, electric, AC, field fencing with entrance gate! Spacious Master bedroom includes walk-in closet, along with double vanity sink bathroom and shower bathing areas. Two additional large bedrooms each with roomy closets inside. High quality kitchen with brand NEW Stainless Steel appliances included. Features floor to ceiling cabinetry and multi-purpose kitchen island. Great for cooking, dining, or working! Just a few steps away is a utility area with space to plug in a washer and dryer and an easy access door to the backyard. Ample room to entertain and relax in the Living and Dining rooms. MOVE-IN READY ! Quiet, calming, peaceful location. Zoned RURMH, Bring your farm animals.
Property Details
Home Type
- Manufactured Home
Est. Annual Taxes
- $200
Year Built
- Built in 2024 | New Construction
Lot Details
- 2.38 Acre Lot
- Wood Fence
- Wire Fence
- Cleared Lot
- Landscaped with Trees
HOA Fees
- $21 Monthly HOA Fees
Parking
- 1 Car Detached Garage
- Detached Carport Space
- Parking Lot
Home Design
- Shingle Roof
- Asphalt Roof
- Vinyl Siding
- Modular or Manufactured Materials
Interior Spaces
- 1,475 Sq Ft Home
- Open Floorplan
- Vinyl Flooring
- Crawl Space
- Laundry in unit
Kitchen
- Updated Kitchen
- Eat-In Kitchen
- Electric Oven
- Electric Cooktop
- Range Hood
- Dishwasher
- Solid Surface Countertops
- Solid Wood Cabinet
Bedrooms and Bathrooms
- 3 Bedrooms
- Split Bedroom Floorplan
- Walk-In Closet
- 2 Full Bathrooms
- Dual Sinks
- Bathtub with Shower
Outdoor Features
- Separate Outdoor Workshop
- Outdoor Storage
Schools
- Citrus Springs Elementary School
- Citrus Springs Middle School
- Citrus High School
Mobile Home
- Manufactured Home
Utilities
- Central Heating and Cooling System
- Well
- Septic Tank
Community Details
- Association fees include road maintenance
- Mini Farms Poa
- Mini Farms Subdivision
Ownership History
Purchase Details
Home Financials for this Owner
Home Financials are based on the most recent Mortgage that was taken out on this home.Purchase Details
Home Financials for this Owner
Home Financials are based on the most recent Mortgage that was taken out on this home.Purchase Details
Purchase Details
Purchase Details
Purchase Details
Purchase Details
Similar Homes in Dunnellon, FL
Home Values in the Area
Average Home Value in this Area
Purchase History
| Date | Type | Sale Price | Title Company |
|---|---|---|---|
| Warranty Deed | $270,000 | Atlas Title | |
| Warranty Deed | $39,900 | Whitworth Title Group | |
| Certificate Of Transfer | $23,800 | -- | |
| Contract Of Sale | -- | -- | |
| Deed | $9,200 | -- | |
| Deed | $9,000 | -- | |
| Deed | $100 | -- |
Property History
| Date | Event | Price | Change | Sq Ft Price |
|---|---|---|---|---|
| 10/29/2024 10/29/24 | Sold | $275,000 | 0.0% | $186 / Sq Ft |
| 10/05/2024 10/05/24 | Pending | -- | -- | -- |
| 10/01/2024 10/01/24 | Price Changed | $275,000 | -1.8% | $186 / Sq Ft |
| 10/01/2024 10/01/24 | Price Changed | $280,000 | 0.0% | $190 / Sq Ft |
| 09/30/2024 09/30/24 | Price Changed | $280,000 | +0.4% | $190 / Sq Ft |
| 09/30/2024 09/30/24 | Price Changed | $279,000 | -0.4% | $189 / Sq Ft |
| 09/30/2024 09/30/24 | Price Changed | $279,999 | 0.0% | $190 / Sq Ft |
| 09/30/2024 09/30/24 | Price Changed | $280,001 | 0.0% | $190 / Sq Ft |
| 09/23/2024 09/23/24 | Price Changed | $280,000 | -3.4% | $190 / Sq Ft |
| 09/16/2024 09/16/24 | Price Changed | $289,999 | -1.7% | $197 / Sq Ft |
| 09/07/2024 09/07/24 | For Sale | $295,000 | +656.4% | $200 / Sq Ft |
| 05/09/2024 05/09/24 | Sold | $39,000 | -2.3% | -- |
| 04/04/2024 04/04/24 | Pending | -- | -- | -- |
| 04/01/2024 04/01/24 | For Sale | $39,900 | -- | -- |
Tax History Compared to Growth
Tax History
| Year | Tax Paid | Tax Assessment Tax Assessment Total Assessment is a certain percentage of the fair market value that is determined by local assessors to be the total taxable value of land and additions on the property. | Land | Improvement |
|---|---|---|---|---|
| 2024 | $284 | $40,700 | $40,700 | -- |
| 2023 | $284 | $32,130 | $32,130 | $0 |
| 2022 | $223 | $23,560 | $23,560 | $0 |
| 2021 | $162 | $13,940 | $13,940 | $0 |
| 2020 | $132 | $9,640 | $9,640 | $0 |
| 2019 | $123 | $8,770 | $8,770 | $0 |
| 2018 | $106 | $6,830 | $6,830 | $0 |
| 2017 | $108 | $6,870 | $6,870 | $0 |
| 2016 | $106 | $6,770 | $6,770 | $0 |
| 2015 | $95 | $5,580 | $5,580 | $0 |
| 2014 | $137 | $7,905 | $7,905 | $0 |
Agents Affiliated with this Home
-
Tony Gonzalez

Seller's Agent in 2024
Tony Gonzalez
Lantes Realty Group LLC
123 Total Sales
-
Ross Pravda
R
Seller's Agent in 2024
Ross Pravda
Miami Leasing Office
(305) 907-7028
97 Total Sales
Map
Source: REALTORS® Association of Citrus County
MLS Number: 837281
APN: 18E-17S-08-0000-3C000-0540
- 4980 W Cedar Hill St
- 9657 N Timber Creek Terrace
- 9609 N Fleet Path
- 10263 N Brooks Terrace
- 4691 W Oakhill St
- 9800 N Paradisea Dr
- 3863 W Galleon St
- 5560 W Cedar Hill St
- 9449 N Cherry Lake Dr
- 9432 N Cherry Lake Dr
- 6719 N Sand Dr
- 6673 N Libby Terrace
- 2988 W Sun Place
- 6277 N Zircon Point
- 10952 N Walk Terrace
- 2920 W Raleigh Ln
- 4130 W Citrus Springs Blvd
- 7244 W Pixie Ln
- 6703 N Sand Dr
- 8934 N Paradisea Dr
