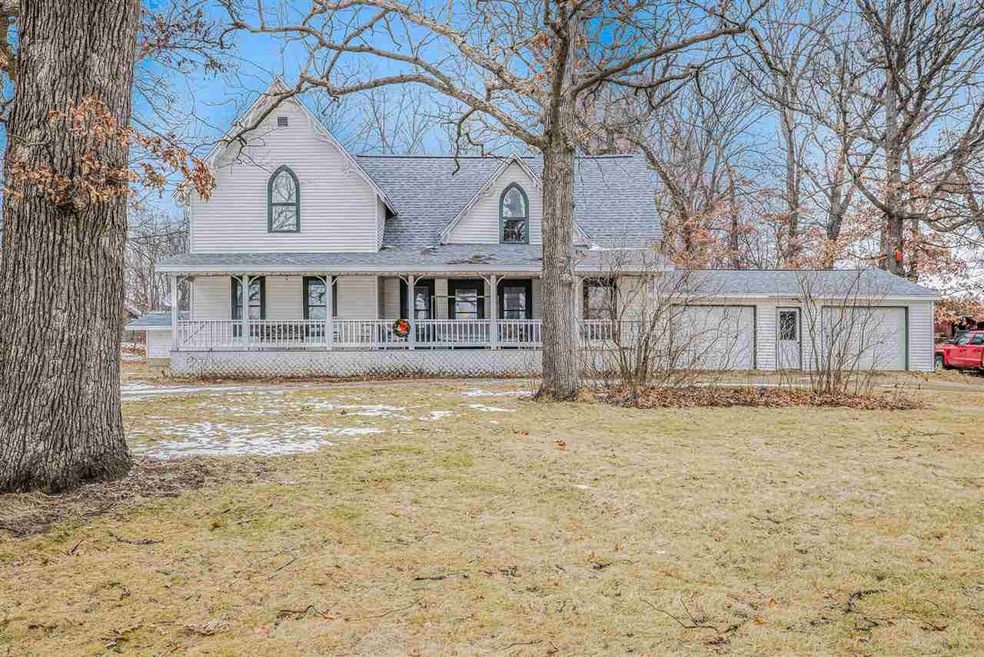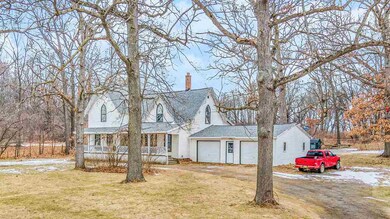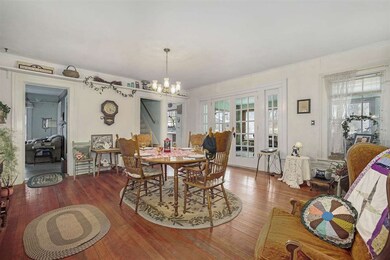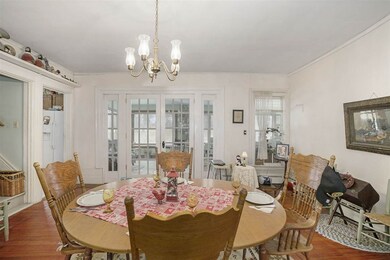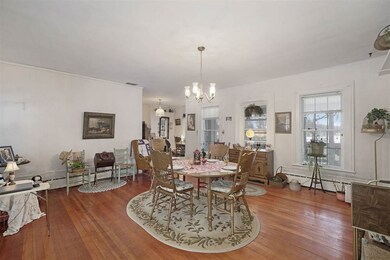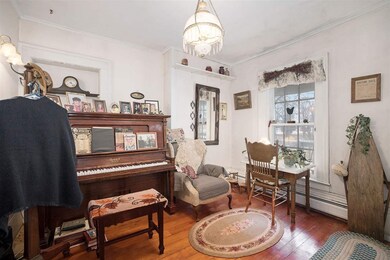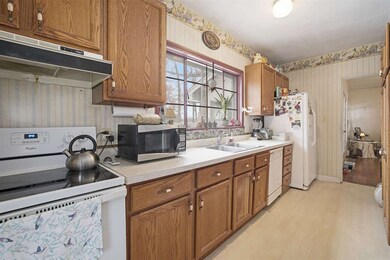
10032 Fowler Rd Hanover, MI 49241
Highlights
- Spa
- No HOA
- 2 Car Garage
- Farmhouse Style Home
- Screened Porch
- Living Room
About This Home
As of March 2021PEACEFUL COUNTRY SPLENDOR surrounds this magnificent home! An inviting circle drive & large veranda welcome you. It is the perfect spot to relax the day away with tranquil country views in all directions. From the original hardwood floors to the cathedral arch windows, each room inside is filled with charm! The large dining room is the centerpiece of the home and leads to a light filled living room, galley style kitchen & main floor bath. French doors open to a beautiful sunroom addition with field stone accents & lots of windows overlooking the back yard & cement patio. The second level offers 3 spacious bedrooms & a second full bath. Plus a bonus room for a home office, walk in closet or play room. Attached 2.5 car garage has a mechanic pit and work bench. Separate lower level room accessed outside houses a newer BioMass NextGen Wood Burning Boiler. Wood heat w/fuel oil backup option. Tour this romantic property today and fall in love with its country charm!
Last Agent to Sell the Property
Sharon Harris
Key Realty One License #6501297488 Listed on: 01/27/2021

Last Buyer's Agent
NON-MBR 'SOLD' NON-MBR 'SOLD'
NON-MEMBER REALTOR 'SOLD'
Home Details
Home Type
- Single Family
Est. Annual Taxes
- $1,866
Year Built
- Built in 1900
Lot Details
- 1.22 Acre Lot
- Lot Dimensions are 277 x 207
- The property's road front is unimproved
- Property is zoned Agriculture, Agriculture
Parking
- 2 Car Garage
- Gravel Driveway
Home Design
- Farmhouse Style Home
- Vinyl Siding
Interior Spaces
- 2,365 Sq Ft Home
- 2-Story Property
- Ceiling Fan
- Living Room
- Dining Area
- Screened Porch
- Basement Fills Entire Space Under The House
- Built-In Oven
Bedrooms and Bathrooms
- 3 Bedrooms
- 2 Full Bathrooms
Laundry
- Dryer
- Washer
Outdoor Features
- Spa
- Shed
- Storage Shed
Utilities
- Heating System Uses Oil
- Heating System Uses Wood
- Baseboard Heating
- Hot Water Heating System
- Well
- Septic System
- Satellite Dish
Community Details
- No Home Owners Association
Ownership History
Purchase Details
Home Financials for this Owner
Home Financials are based on the most recent Mortgage that was taken out on this home.Purchase Details
Purchase Details
Similar Homes in Hanover, MI
Home Values in the Area
Average Home Value in this Area
Purchase History
| Date | Type | Sale Price | Title Company |
|---|---|---|---|
| Warranty Deed | $175,000 | None Available | |
| Warranty Deed | $130,000 | -- | |
| Quit Claim Deed | -- | -- |
Mortgage History
| Date | Status | Loan Amount | Loan Type |
|---|---|---|---|
| Open | $169,750 | New Conventional |
Property History
| Date | Event | Price | Change | Sq Ft Price |
|---|---|---|---|---|
| 03/31/2021 03/31/21 | Sold | $175,000 | +0.1% | $74 / Sq Ft |
| 03/31/2021 03/31/21 | Pending | -- | -- | -- |
| 03/31/2021 03/31/21 | For Sale | $174,900 | -0.1% | $74 / Sq Ft |
| 03/30/2021 03/30/21 | Sold | $175,000 | -- | $74 / Sq Ft |
Tax History Compared to Growth
Tax History
| Year | Tax Paid | Tax Assessment Tax Assessment Total Assessment is a certain percentage of the fair market value that is determined by local assessors to be the total taxable value of land and additions on the property. | Land | Improvement |
|---|---|---|---|---|
| 2025 | $4,580 | $96,800 | $0 | $0 |
| 2024 | $982 | $87,900 | $0 | $0 |
| 2023 | $918 | $87,700 | $0 | $0 |
| 2022 | $4,077 | $78,200 | $0 | $0 |
| 2021 | $1,928 | $66,500 | $0 | $0 |
| 2020 | $1,905 | $65,600 | $0 | $0 |
| 2019 | $1,855 | $61,400 | $0 | $0 |
| 2018 | $1,815 | $62,100 | $0 | $0 |
| 2017 | $1,601 | $56,400 | $0 | $0 |
| 2016 | $575 | $59,950 | $59,950 | $0 |
| 2015 | $1,516 | $55,200 | $55,200 | $0 |
| 2014 | $1,516 | $49,650 | $0 | $0 |
| 2013 | -- | $49,650 | $49,650 | $0 |
Agents Affiliated with this Home
-
S
Seller's Agent in 2021
Sharon Harris
Key Realty One
-
N
Seller's Agent in 2021
Non Member
Non Member Office
-
N
Buyer's Agent in 2021
NON-MBR 'SOLD' NON-MBR 'SOLD'
NON-MEMBER REALTOR 'SOLD'
-
Laura DeLong

Buyer's Agent in 2021
Laura DeLong
DeLong and Co.
(517) 663-2710
264 Total Sales
Map
Source: Southwestern Michigan Association of REALTORS®
MLS Number: 21090647
APN: 000-16-12-400-003-00
- 10639 Hanover Rd
- 9875 Rountree Rd
- 224 W Allen St
- 330 E Main
- 123 Fairview St
- 7210 Pulaski Rd Rd
- 636 Swains Lake Dr
- 629 Swains Lake Dr
- 538 S Jackson St
- 11713 Rountree Rd
- 5600 Cross Rd
- 7450 Sears Rd
- 519 Hanover St
- 0 River Bend Drive Lot #11
- 0 River Bend Drive Lot #10
- 0 River Bend Drive Lot #9
- 0 River Bend Drive Lot #5
- 0 River Bend Drive Lot #4
- 0 River Bend Drive Lot #3
- 213 Railroad St
