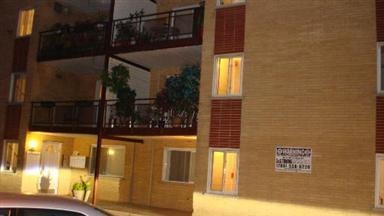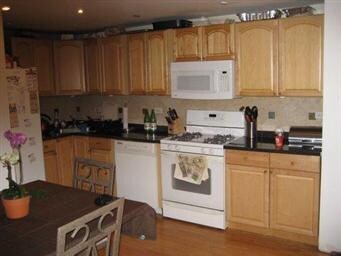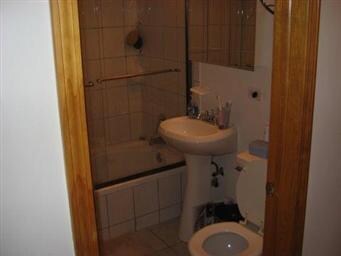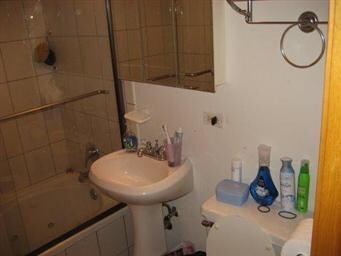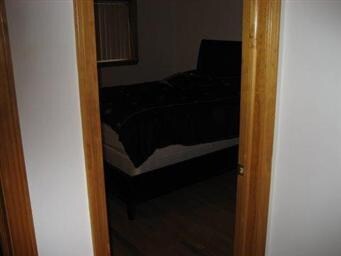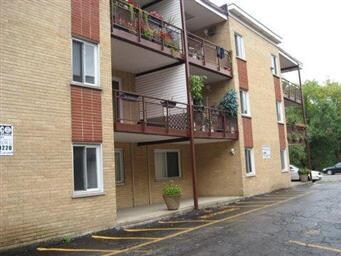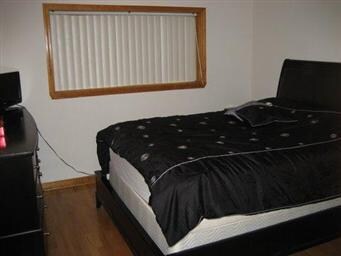
10033 Irving Park Rd Unit 1B Schiller Park, IL 60176
Estimated Value: $115,000 - $156,012
2
Beds
1
Bath
--
Sq Ft
$245/mo
HOA Fee
Highlights
- Property fronts a channel
- Breakfast Bar
- East or West Exposure
- East Leyden High School Rated A-
- Forced Air Heating and Cooling System
About This Home
As of January 2013SHORT SALE, 2 BEDROOMS, 1 BATHROOM CONDO, RECENTLY REMODELED WITH HARDWOOD FLOORS THRU OUT,MAPLE CABINETS IN THE KITCHENM VERY WELL KEPT UNIT.ASSESSMENT INCLUDES HOT WATER AND HEAT. 24 HOUR NOTICE PLEASE.
Property Details
Home Type
- Condominium
Est. Annual Taxes
- $2,899
Year Built
- 1964
Lot Details
- Property fronts a channel
- East or West Exposure
HOA Fees
- $245 per month
Parking
- Parking Available
Home Design
- Brick Exterior Construction
- Slab Foundation
Kitchen
- Breakfast Bar
- Microwave
- Dishwasher
- Disposal
Utilities
- Forced Air Heating and Cooling System
- Heating System Uses Gas
- Lake Michigan Water
Community Details
- Common Area
Ownership History
Date
Name
Owned For
Owner Type
Purchase Details
Closed on
May 16, 2013
Sold by
Ozturk Ali
Bought by
Belmointe Jamie
Total Days on Market
368
Current Estimated Value
Purchase Details
Listed on
Sep 30, 2011
Closed on
Jan 28, 2013
Sold by
Krolczyk Robert M
Bought by
Ozturk Ali
Seller's Agent
Barbara Florczyk
Chicagoland Brokers Inc.
Buyer's Agent
Maria Delazzer
Century 21 Circle
List Price
$51,000
Sold Price
$48,000
Premium/Discount to List
-$3,000
-5.88%
Home Financials for this Owner
Home Financials are based on the most recent Mortgage that was taken out on this home.
Avg. Annual Appreciation
9.54%
Purchase Details
Closed on
Feb 25, 2005
Sold by
Veci Roman and Veci Xiomara
Bought by
Krolczyk Robert M
Home Financials for this Owner
Home Financials are based on the most recent Mortgage that was taken out on this home.
Original Mortgage
$142,025
Interest Rate
5.71%
Mortgage Type
Unknown
Purchase Details
Closed on
Mar 23, 2001
Sold by
Polasz Michal
Bought by
Veci Roman and Veci Xiomara
Home Financials for this Owner
Home Financials are based on the most recent Mortgage that was taken out on this home.
Original Mortgage
$118,650
Interest Rate
6.87%
Purchase Details
Closed on
Dec 7, 1999
Sold by
Parkway Bank & Trust Company
Bought by
Mikoda Mariusz and Chang Paula
Home Financials for this Owner
Home Financials are based on the most recent Mortgage that was taken out on this home.
Original Mortgage
$460,000
Interest Rate
7.89%
Purchase Details
Closed on
Jun 26, 1997
Sold by
Naughton Ann and Naughton Kevin
Bought by
Parkway Bank & Trust Company and Trust #11689
Home Financials for this Owner
Home Financials are based on the most recent Mortgage that was taken out on this home.
Original Mortgage
$388,000
Interest Rate
8.75%
Create a Home Valuation Report for This Property
The Home Valuation Report is an in-depth analysis detailing your home's value as well as a comparison with similar homes in the area
Similar Homes in Schiller Park, IL
Home Values in the Area
Average Home Value in this Area
Purchase History
| Date | Buyer | Sale Price | Title Company |
|---|---|---|---|
| Belmointe Jamie | -- | None Available | |
| Ozturk Ali | $48,000 | None Available | |
| Krolczyk Robert M | $149,500 | Heritage Title Company | |
| Veci Roman | $125,000 | Stewart Title | |
| Mikoda Mariusz | $575,000 | -- | |
| Parkway Bank & Trust Company | $485,000 | -- |
Source: Public Records
Mortgage History
| Date | Status | Borrower | Loan Amount |
|---|---|---|---|
| Previous Owner | Krolczyk Robert M | $163,800 | |
| Previous Owner | Krolczyk Robert M | $16,600 | |
| Previous Owner | Krolczyk Robert M | $142,025 | |
| Previous Owner | Veci Roman | $122,500 | |
| Previous Owner | Veci Roman | $118,650 | |
| Previous Owner | Mikoda Mariusz | $460,000 | |
| Previous Owner | Parkway Bank & Trust Company | $388,000 |
Source: Public Records
Property History
| Date | Event | Price | Change | Sq Ft Price |
|---|---|---|---|---|
| 01/30/2013 01/30/13 | Sold | $48,000 | 0.0% | -- |
| 10/02/2012 10/02/12 | Pending | -- | -- | -- |
| 09/22/2012 09/22/12 | Price Changed | $48,000 | -5.9% | -- |
| 09/10/2012 09/10/12 | Price Changed | $51,000 | 0.0% | -- |
| 09/10/2012 09/10/12 | For Sale | $51,000 | +6.3% | -- |
| 02/06/2012 02/06/12 | Off Market | $48,000 | -- | -- |
| 01/18/2012 01/18/12 | For Sale | $52,000 | +8.3% | -- |
| 12/29/2011 12/29/11 | Off Market | $48,000 | -- | -- |
| 10/26/2011 10/26/11 | Price Changed | $52,000 | -11.6% | -- |
| 09/30/2011 09/30/11 | For Sale | $58,800 | -- | -- |
Source: Midwest Real Estate Data (MRED)
Tax History Compared to Growth
Tax History
| Year | Tax Paid | Tax Assessment Tax Assessment Total Assessment is a certain percentage of the fair market value that is determined by local assessors to be the total taxable value of land and additions on the property. | Land | Improvement |
|---|---|---|---|---|
| 2024 | $2,899 | $13,110 | $670 | $12,440 |
| 2023 | $2,899 | $13,110 | $670 | $12,440 |
| 2022 | $2,899 | $13,110 | $670 | $12,440 |
| 2021 | $1,910 | $8,979 | $483 | $8,496 |
| 2020 | $1,929 | $8,979 | $483 | $8,496 |
| 2019 | $2,110 | $10,127 | $483 | $9,644 |
| 2018 | $2,582 | $7,232 | $409 | $6,823 |
| 2017 | $2,575 | $7,232 | $409 | $6,823 |
| 2016 | $2,422 | $7,232 | $409 | $6,823 |
| 2015 | $1,851 | $5,185 | $371 | $4,814 |
| 2014 | $1,836 | $5,185 | $371 | $4,814 |
| 2013 | $1,458 | $4,267 | $371 | $3,896 |
Source: Public Records
Agents Affiliated with this Home
-
Barbara Florczyk

Seller's Agent in 2013
Barbara Florczyk
Chicagoland Brokers Inc.
(847) 507-5050
2 in this area
113 Total Sales
-
Maria Delazzer
M
Buyer's Agent in 2013
Maria Delazzer
Century 21 Circle
(773) 230-9595
6 Total Sales
Map
Source: Midwest Real Estate Data (MRED)
MLS Number: MRD07915099
APN: 12-16-311-088-1002
Nearby Homes
- 4200 Judd Ave
- 9912 Irving Park Rd
- 4112 Wehrman Ave
- 4029 Judd Ave
- 9865 Garden Ct
- 4147 Prairie Ave
- 4051 Prairie Ave
- 3838 Emerson Dr
- 3821 Emerson Dr
- 4044 Wesley Terrace
- 4603 Rose St
- 4061 Wesley Terrace
- 3700 Emerson St
- 4532 Grace St
- 3648 Hawthorne St
- 3706 Ruby St
- 4436 Kolze Ave
- 9355 W Irving Park Rd Unit 120
- 9355 Irving Park Rd Unit 510
- 9355 Irving Park Rd Unit 506
- 10033 Irving Park Rd Unit 2C
- 10033 Irving Park Rd Unit 1B
- 10033 Irving Park Rd Unit 2D
- 10033 Irving Park Rd Unit 2A
- 10033 Irving Park Rd Unit 1D
- 10033 Irving Park Rd Unit 1C
- 10033 Irving Park Rd Unit 3D
- 10033 Irving Park Rd Unit 3A
- 10033 Irving Park Rd Unit 3B
- 10033 Irving Park Rd Unit 3C
- 10033 Irving Park Rd Unit 2B
- 10033 Irving Park Rd
- 10033 W Irving Park Rd Unit 3B
- 10033 W Irving Park Rd Unit 2B
- 10025 Irving Park Rd Unit GE
- 10025 Irving Park Rd Unit GB
- 10025 Irving Park Rd Unit 1F
- 10025 Irving Park Rd Unit GF
- 10025 Irving Park Rd Unit 2E
- 10025 Irving Park Rd Unit 1C
