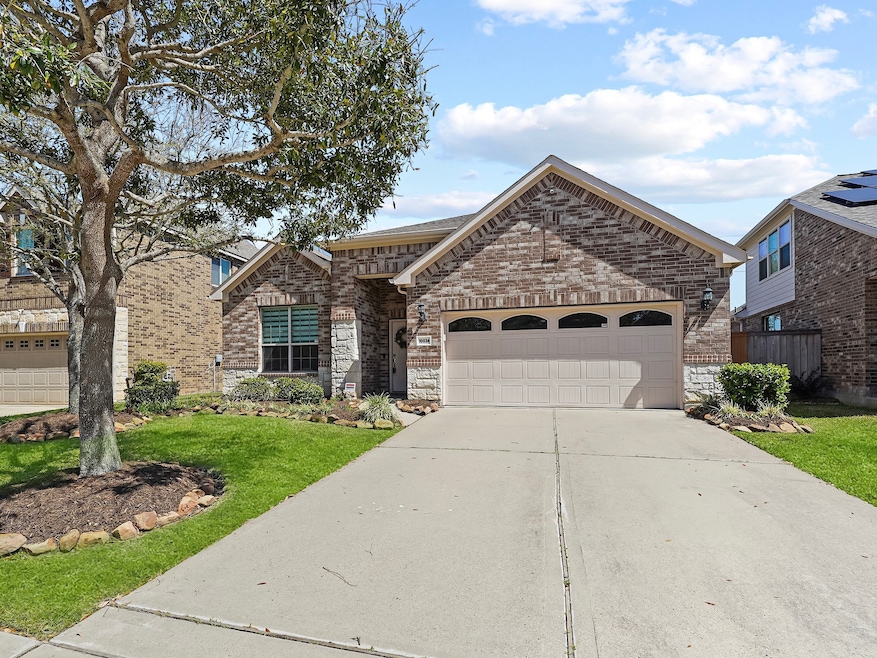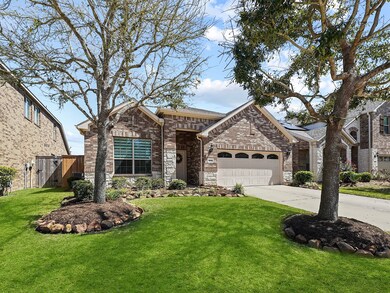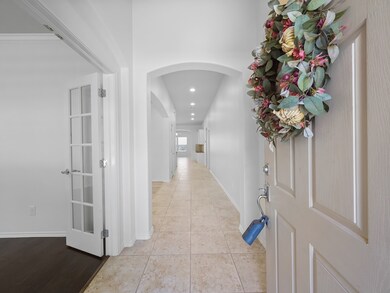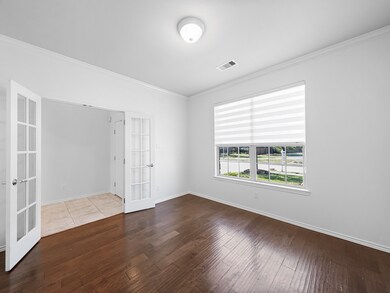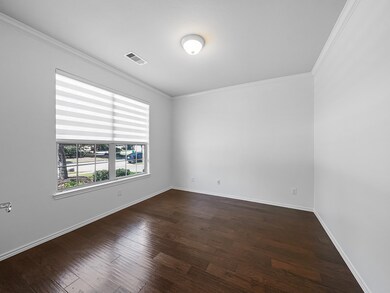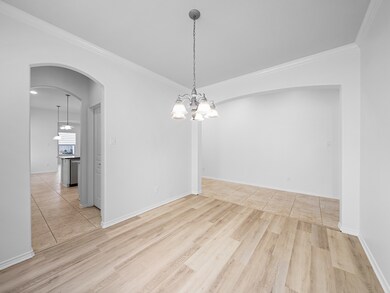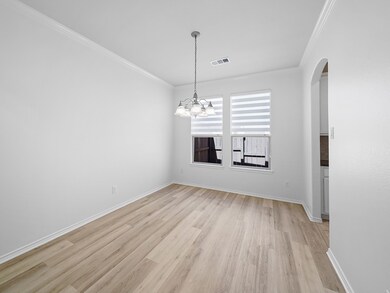
10034 Western Pine Trail Katy, TX 77494
Southwest Cinco Ranch NeighborhoodHighlights
- Golf Course Community
- Tennis Courts
- Clubhouse
- Stanley C. Stanley Elementary School Rated A+
- In Ground Pool
- 1-minute walk to Western Pine Trail
About This Home
As of April 2025This gorgeous 3-bedroom home boasts a study, a private pool, and undeniable curb appeal. Step inside to discover a freshly painted interior that exudes tranquility. To the left of the entrance, a private study awaits behind elegant French doors. The large formal dining room seamlessly connects to the huge island kitchen through a butler's pantry. This bright and airy kitchen features granite countertops, stainless steel appliances, and ample cabinet and counter space. The breakfast nook, complete with a built-in workspace, sits just off the kitchen. Relax in the spacious family room, where a fireplace creates a cozy focal point. The luxurious primary retreat includes an ensuite bathroom and two generous walk-in closets. Two additional secondary bedrooms complete the living space. Outside, enjoy a covered patio, a refreshing pool, and ample green space. Conveniently located near numerous amenities, shopping, dining, and entertainment options.
Last Agent to Sell the Property
Keller Williams Signature License #0563385 Listed on: 03/13/2025

Home Details
Home Type
- Single Family
Est. Annual Taxes
- $9,429
Year Built
- Built in 2011
Lot Details
- 8,582 Sq Ft Lot
- Adjacent to Greenbelt
- Back Yard Fenced
- Sprinkler System
HOA Fees
- $92 Monthly HOA Fees
Parking
- 2 Car Attached Garage
- Garage Door Opener
- Driveway
Home Design
- Traditional Architecture
- Brick Exterior Construction
- Slab Foundation
- Composition Roof
- Stone Siding
- Radiant Barrier
Interior Spaces
- 2,295 Sq Ft Home
- 1-Story Property
- High Ceiling
- Ceiling Fan
- Gas Log Fireplace
- Family Room Off Kitchen
- Breakfast Room
- Dining Room
- Home Office
- Utility Room
- Washer and Gas Dryer Hookup
Kitchen
- Walk-In Pantry
- Gas Oven
- Gas Range
- <<microwave>>
- Dishwasher
- Kitchen Island
- Granite Countertops
- Disposal
Flooring
- Tile
- Vinyl Plank
- Vinyl
Bedrooms and Bathrooms
- 3 Bedrooms
- 2 Full Bathrooms
- Double Vanity
- Soaking Tub
- <<tubWithShowerToken>>
- Separate Shower
Home Security
- Security System Owned
- Fire and Smoke Detector
Eco-Friendly Details
- Energy-Efficient Windows with Low Emissivity
- Energy-Efficient HVAC
- Energy-Efficient Thermostat
Outdoor Features
- In Ground Pool
- Tennis Courts
- Deck
- Covered patio or porch
Schools
- Stanley Elementary School
- Seven Lakes Junior High School
- Jordan High School
Utilities
- Central Heating and Cooling System
- Heating System Uses Gas
- Programmable Thermostat
Community Details
Overview
- Grandmanors Association, Phone Number (281) 394-7195
- Cinco Ranch Southwest Sec 42 Subdivision
Amenities
- Clubhouse
Recreation
- Golf Course Community
- Tennis Courts
- Community Playground
- Community Pool
- Trails
Ownership History
Purchase Details
Home Financials for this Owner
Home Financials are based on the most recent Mortgage that was taken out on this home.Purchase Details
Similar Homes in the area
Home Values in the Area
Average Home Value in this Area
Purchase History
| Date | Type | Sale Price | Title Company |
|---|---|---|---|
| Vendors Lien | -- | None Available | |
| Deed | -- | -- |
Mortgage History
| Date | Status | Loan Amount | Loan Type |
|---|---|---|---|
| Open | $170,683 | New Conventional |
Property History
| Date | Event | Price | Change | Sq Ft Price |
|---|---|---|---|---|
| 04/30/2025 04/30/25 | Sold | -- | -- | -- |
| 03/28/2025 03/28/25 | Pending | -- | -- | -- |
| 03/26/2025 03/26/25 | Price Changed | $475,000 | -4.8% | $207 / Sq Ft |
| 03/19/2025 03/19/25 | Price Changed | $499,000 | -6.7% | $217 / Sq Ft |
| 03/13/2025 03/13/25 | For Sale | $535,000 | -- | $233 / Sq Ft |
Tax History Compared to Growth
Tax History
| Year | Tax Paid | Tax Assessment Tax Assessment Total Assessment is a certain percentage of the fair market value that is determined by local assessors to be the total taxable value of land and additions on the property. | Land | Improvement |
|---|---|---|---|---|
| 2023 | $5,685 | $373,846 | $0 | $435,065 |
| 2022 | $4,712 | $339,860 | $0 | $366,020 |
| 2021 | $8,557 | $308,960 | $46,250 | $262,710 |
| 2020 | $8,761 | $306,120 | $42,550 | $263,570 |
| 2019 | $9,295 | $308,230 | $42,550 | $265,680 |
| 2018 | $8,985 | $291,200 | $42,550 | $248,650 |
| 2017 | $9,922 | $309,050 | $51,750 | $257,300 |
| 2016 | $9,020 | $280,950 | $51,750 | $229,200 |
| 2015 | $4,743 | $255,410 | $51,750 | $203,660 |
| 2014 | $4,444 | $232,190 | $51,750 | $180,440 |
Agents Affiliated with this Home
-
Kris Colquette

Seller's Agent in 2025
Kris Colquette
Keller Williams Signature
(832) 726-7229
46 in this area
176 Total Sales
-
Dan Klawer

Seller Co-Listing Agent in 2025
Dan Klawer
Keller Williams Signature
(346) 274-1915
35 in this area
187 Total Sales
-
Russell Lempertz

Buyer's Agent in 2025
Russell Lempertz
RE/MAX Signature
(832) 607-8602
1 in this area
75 Total Sales
Map
Source: Houston Association of REALTORS®
MLS Number: 80495783
APN: 2278-42-003-0200-914
- 10043 Forrester Trail
- 10130 Forrester Trail
- 10011 Forrester Trail
- 9903 Forrester Trail
- 26338 Longview Creek Dr
- 10003 Sabine Ridge Dr
- 26414 Longview Creek Dr
- 26306 Creston Woods Dr
- 10111 Hutton Park Dr
- 26414 Creston Woods Dr
- 10002 Hutton Park Dr
- 10010 St Romain Dr
- 10126 Springfield Ridge Dr
- 5115 Cinco Falls Dr
- 5114 Red Burr Oak Trail
- 10014 Springfield Ridge Dr
- 9711 Dill Canyon Ln
- 26418 Richwood Oaks Dr
- 9914 Slover Creek Ln
- 28030 Sugarside Glen Dr
