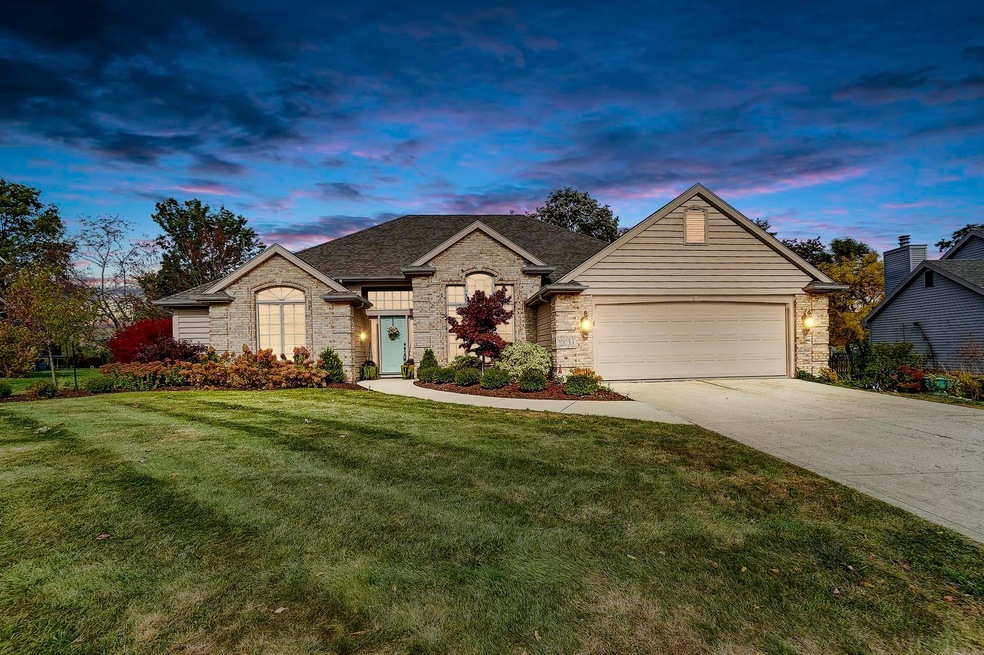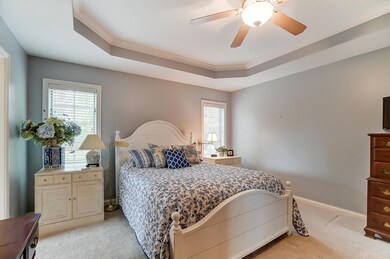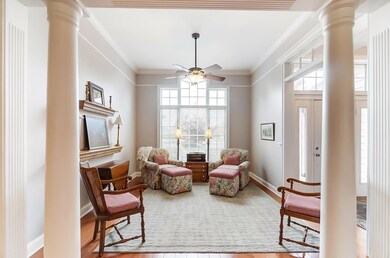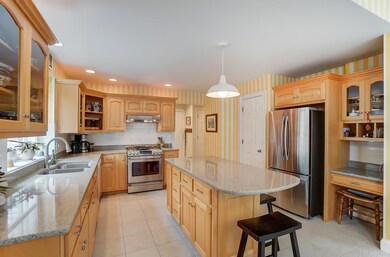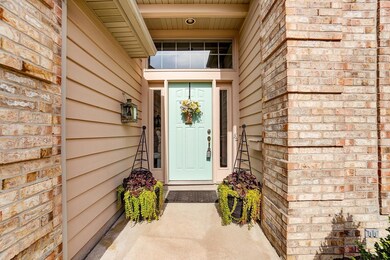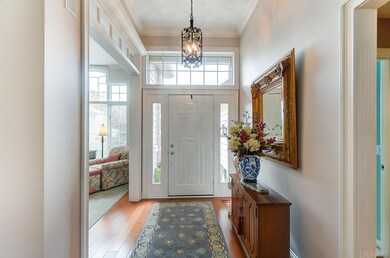
10034 White Cedar Rd Fort Wayne, IN 46804
Southwest Fort Wayne NeighborhoodEstimated Value: $316,000 - $396,000
Highlights
- Primary Bedroom Suite
- Open Floorplan
- Backs to Open Ground
- Homestead Senior High School Rated A
- Ranch Style House
- Wood Flooring
About This Home
As of November 2022**MULTIPLE OFFER SITUATION. PLEASE SUBMIT HIGHEST AND BEST OFFER BY 5 PM.** GORGEOUS CUSTOM-BUILT RANCH IN WESTCHESTER RIDGE! This 3BR/2.5BA UPDATED home offers 2,100 square feet of well maintained living space--ALL LOCATED IN THE COVETED SACS SCHOOL DISTRICT. Fall in love with the flowing layout of this open concept, 10' ceiling home as you make your way from room to room. Upon entering the foyer to the right, you will find a perfect area to use as a formal dining area or home office. The foyer also leads into the spacious great room with incredible built-ins and a lovely gas log fireplace. Be sure to appreciate the amazing mouldings and millwork throughout the home. Pay attention to all of the natural light from the interior transoms and walls of windows. The kitchen is a chef's delight with loads of custom maple cabinets, gorgeous quartz countertops, and a large island. Enjoy the breakfast nook with loads of windows overlooking your private backyard that backs up to a nature preserve. The primary bedroom has a lovely tray ceiling and large walk-in closet. The primary bath offers a jetted tub, walk-in shower, and a double vanity. There are also two more bedrooms with a full bath between. An additional half bath and a separate over-sized laundry room finish off this incredible home. When it is time to enjoy the outdoors, head out to the fenced-in backyard with mature trees and perennial gardens that continue to surprise throughout the seasons with their beauty. Entertain on your new patio and grill out or bask in the sun as the kids or pets play freely. Beautiful and meticulous landscaping adds to the captivating curb appeal that this home provides. This home is perfectly located to Aboite Trails, restaurants, and shopping. This is the one you've been waiting for!
Home Details
Home Type
- Single Family
Est. Annual Taxes
- $2,287
Year Built
- Built in 1994
Lot Details
- 0.32 Acre Lot
- Lot Dimensions are 90x154
- Backs to Open Ground
- Wood Fence
- Landscaped
- Level Lot
HOA Fees
- $25 Monthly HOA Fees
Parking
- 2 Car Attached Garage
- Driveway
- Off-Street Parking
Home Design
- Ranch Style House
- Brick Exterior Construction
- Slab Foundation
- Shingle Roof
- Vinyl Construction Material
Interior Spaces
- 2,100 Sq Ft Home
- Open Floorplan
- Built-in Bookshelves
- Built-In Features
- Chair Railings
- Crown Molding
- Tray Ceiling
- Ceiling height of 9 feet or more
- Ceiling Fan
- Self Contained Fireplace Unit Or Insert
- Gas Log Fireplace
- ENERGY STAR Qualified Windows
- ENERGY STAR Qualified Doors
- Insulated Doors
- Entrance Foyer
- Great Room
- Living Room with Fireplace
- Storage In Attic
- Fire and Smoke Detector
Kitchen
- Kitchen Island
- Laminate Countertops
- Built-In or Custom Kitchen Cabinets
- Utility Sink
Flooring
- Wood
- Carpet
- Tile
Bedrooms and Bathrooms
- 3 Bedrooms
- Primary Bedroom Suite
- Walk-In Closet
- Double Vanity
- Whirlpool Bathtub
- Bathtub With Separate Shower Stall
Laundry
- Laundry on main level
- Washer and Electric Dryer Hookup
Eco-Friendly Details
- Energy-Efficient Appliances
- Energy-Efficient HVAC
- Energy-Efficient Lighting
- Energy-Efficient Insulation
- Energy-Efficient Doors
- ENERGY STAR/Reflective Roof
- Energy-Efficient Thermostat
Schools
- Deer Ridge Elementary School
- Woodside Middle School
- Homestead High School
Utilities
- Forced Air Heating and Cooling System
- Heating System Uses Gas
- ENERGY STAR Qualified Water Heater
- Cable TV Available
Additional Features
- Patio
- Suburban Location
Community Details
- Westchester Ridge Subdivision
Listing and Financial Details
- Assessor Parcel Number 02-11-10-251-014.000-075
Ownership History
Purchase Details
Home Financials for this Owner
Home Financials are based on the most recent Mortgage that was taken out on this home.Purchase Details
Home Financials for this Owner
Home Financials are based on the most recent Mortgage that was taken out on this home.Purchase Details
Home Financials for this Owner
Home Financials are based on the most recent Mortgage that was taken out on this home.Purchase Details
Home Financials for this Owner
Home Financials are based on the most recent Mortgage that was taken out on this home.Similar Homes in Fort Wayne, IN
Home Values in the Area
Average Home Value in this Area
Purchase History
| Date | Buyer | Sale Price | Title Company |
|---|---|---|---|
| Hudson Sheila S | $346,000 | Metropolitan Title Of In | |
| Flaugh Nancy A | -- | None Available | |
| Bossard Julie M | -- | Lawyers Title | |
| Korte Don C | -- | Lawyers Title |
Mortgage History
| Date | Status | Borrower | Loan Amount |
|---|---|---|---|
| Previous Owner | Bossard Julie M | $146,000 | |
| Previous Owner | Korte Don C | $50,000 | |
| Previous Owner | Albrecht Jon A | $72,500 |
Property History
| Date | Event | Price | Change | Sq Ft Price |
|---|---|---|---|---|
| 11/18/2022 11/18/22 | Sold | $346,000 | +4.9% | $165 / Sq Ft |
| 10/15/2022 10/15/22 | Pending | -- | -- | -- |
| 10/14/2022 10/14/22 | For Sale | $329,900 | +69.2% | $157 / Sq Ft |
| 06/25/2015 06/25/15 | Sold | $195,000 | -7.1% | $94 / Sq Ft |
| 06/02/2015 06/02/15 | Pending | -- | -- | -- |
| 05/13/2015 05/13/15 | For Sale | $209,900 | -- | $101 / Sq Ft |
Tax History Compared to Growth
Tax History
| Year | Tax Paid | Tax Assessment Tax Assessment Total Assessment is a certain percentage of the fair market value that is determined by local assessors to be the total taxable value of land and additions on the property. | Land | Improvement |
|---|---|---|---|---|
| 2024 | $3,341 | $321,500 | $68,200 | $253,300 |
| 2022 | $2,731 | $252,800 | $35,900 | $216,900 |
| 2021 | $2,287 | $218,200 | $35,900 | $182,300 |
| 2020 | $2,203 | $209,700 | $35,900 | $173,800 |
| 2019 | $2,125 | $201,800 | $35,900 | $165,900 |
| 2018 | $2,103 | $199,300 | $35,900 | $163,400 |
| 2017 | $2,023 | $191,200 | $35,900 | $155,300 |
| 2016 | $1,938 | $182,300 | $35,900 | $146,400 |
| 2014 | $1,690 | $160,900 | $35,900 | $125,000 |
| 2013 | $1,680 | $159,200 | $35,900 | $123,300 |
Agents Affiliated with this Home
-
Shannon Mantica

Seller's Agent in 2022
Shannon Mantica
Mike Thomas Assoc., Inc
(260) 385-5021
19 in this area
39 Total Sales
-
Scott Pressler

Buyer's Agent in 2022
Scott Pressler
Keller Williams Realty Group
(260) 341-6666
29 in this area
210 Total Sales
-
Neil Federspiel

Seller's Agent in 2015
Neil Federspiel
RE/MAX
(260) 466-8898
12 in this area
121 Total Sales
-
John Lahmeyer

Buyer's Agent in 2015
John Lahmeyer
Coldwell Banker Real Estate Group
(260) 437-6141
31 in this area
87 Total Sales
Map
Source: Indiana Regional MLS
MLS Number: 202242721
APN: 02-11-10-251-014.000-075
- 1705 Red Oak Run
- 1721 Red Oak Run
- 1711 Thicket Ct
- TBD S Scott Rd Unit 303
- 1432 Silver Linden Ct
- 2025 Winding Creek Ln
- 2009 Winding Creek Ln
- 1326 Stag Dr
- 9617 Knoll Creek Cove
- 10215 Chestnut Plaza Dr Unit 69
- 10237 Chestnut Plaza Dr Unit 68
- 10576 Chestnut Plaza Dr Unit 15
- 10238 Chestnut Plaza Dr Unit 2
- 1301 Stag Dr
- 1611 Sycamore Hills Dr
- 2205 Longleaf Dr
- 2010 Grey Birch Rd
- 821 S Scott Rd
- 10216 Chestnut Plaza Dr Unit 1
- 2008 Timberlake Trail
- 10034 White Cedar Rd
- 10102 White Cedar Rd
- 10022 White Cedar Rd
- 10108 White Cedar Rd
- 1624 Silver Linden Ct
- 10104 Mesa Glen Ct
- 1630 Silver Linden Ct
- 10114 White Cedar Rd
- 1713 Red Oak Run
- 1702 Silver Linden Ct
- 10110 Mesa Glen Ct
- 1616 Silver Linden Ct
- 1625 Silver Linden Ct
- 10116 Mesa Glen Ct
- 10120 White Cedar Rd
- 1710 Silver Linden Ct
- 1629 Silver Linden Ct
- 1615 Silver Linden Ct
- 1722 Red Oak Run
- 9923 Silver Ridge Ct
