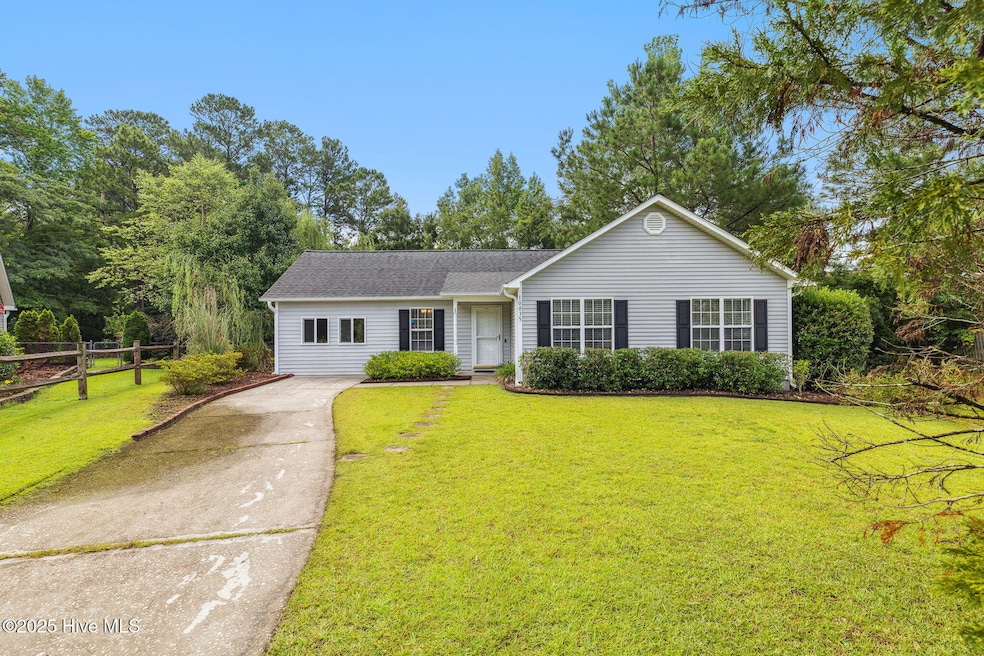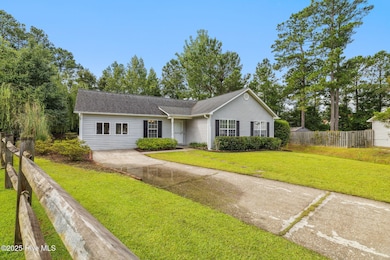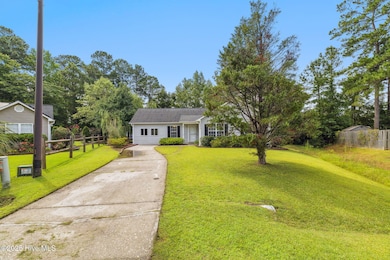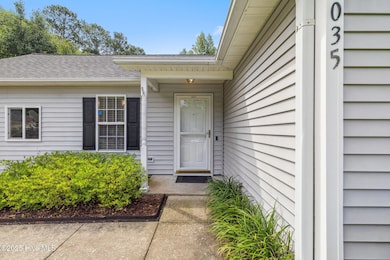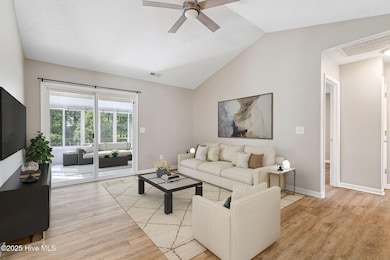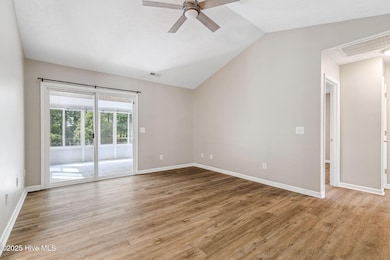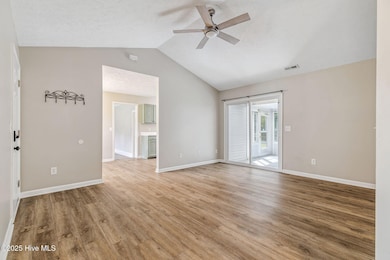
10035 Burning Bush Ridge Ct SE Leland, NC 28451
Estimated payment $1,798/month
Highlights
- Popular Property
- No HOA
- Enclosed patio or porch
- Deck
- Fenced Yard
- Shed
About This Home
Looking for an affordable, single-level, low-maintenance home just 10 minutes from vibrant Downtown Wilmington? Nestled at the end of a quiet cul-de-sac, this charming home offers a spacious, fully fenced backyard--perfect for play or entertaining. You will enjoy the outdoors from the back deck, accessible from both the laundry/utility room and the bright and airy sunroom.Inside, you'll find a trendy, neutral color palette and sleek wall-to-wall luxury vinyl plank flooring that flows seamlessly throughout. This home features an added bonus at a great price that offers versatility--a perfect fourth bedroom, home office, or flex space that is tucked away from the main living areas for added privacy. The vaulted ceilings in the living room, paired with abundant natural light enhance the home's open and inviting feel. Thoughtfully maintained and priced to sell, this move-in-ready gem is waiting for you--schedule your tour today!
Home Details
Home Type
- Single Family
Est. Annual Taxes
- $1,295
Year Built
- Built in 2000
Lot Details
- 0.27 Acre Lot
- Lot Dimensions are 13x23x187x165x109
- Fenced Yard
- Property is zoned BE-R10
Home Design
- Slab Foundation
- Wood Frame Construction
- Architectural Shingle Roof
- Vinyl Siding
- Stick Built Home
Interior Spaces
- 1,333 Sq Ft Home
- 1-Story Property
- Ceiling Fan
- Blinds
- Combination Dining and Living Room
- Luxury Vinyl Plank Tile Flooring
- Scuttle Attic Hole
- Dishwasher
Bedrooms and Bathrooms
- 3 Bedrooms
- 2 Full Bathrooms
Laundry
- Dryer
- Washer
Parking
- 3 Parking Spaces
- Driveway
- Off-Street Parking
Outdoor Features
- Deck
- Enclosed patio or porch
- Shed
Schools
- Belville Elementary School
- Leland Middle School
- North Brunswick High School
Utilities
- Heat Pump System
- Electric Water Heater
Community Details
- No Home Owners Association
- Wood Ridge Subdivision
Listing and Financial Details
- Assessor Parcel Number 038oa023
Map
Home Values in the Area
Average Home Value in this Area
Tax History
| Year | Tax Paid | Tax Assessment Tax Assessment Total Assessment is a certain percentage of the fair market value that is determined by local assessors to be the total taxable value of land and additions on the property. | Land | Improvement |
|---|---|---|---|---|
| 2024 | $1,296 | $242,410 | $55,000 | $187,410 |
| 2023 | $1,092 | $242,410 | $55,000 | $187,410 |
| 2022 | $1,092 | $153,150 | $35,000 | $118,150 |
| 2021 | $1,046 | $153,150 | $35,000 | $118,150 |
| 2020 | $1,046 | $153,150 | $35,000 | $118,150 |
| 2019 | $1,031 | $36,590 | $35,000 | $1,590 |
| 2018 | $847 | $27,030 | $25,000 | $2,030 |
| 2017 | $847 | $27,030 | $25,000 | $2,030 |
| 2016 | $822 | $27,030 | $25,000 | $2,030 |
| 2015 | $795 | $125,630 | $25,000 | $100,630 |
| 2014 | $756 | $128,412 | $30,000 | $98,412 |
Property History
| Date | Event | Price | Change | Sq Ft Price |
|---|---|---|---|---|
| 07/17/2025 07/17/25 | For Sale | $305,000 | +36.8% | $229 / Sq Ft |
| 04/16/2021 04/16/21 | Sold | $223,000 | -0.9% | $167 / Sq Ft |
| 03/07/2021 03/07/21 | Pending | -- | -- | -- |
| 03/07/2021 03/07/21 | Price Changed | $225,000 | +2.3% | $169 / Sq Ft |
| 03/04/2021 03/04/21 | For Sale | $220,000 | -- | $165 / Sq Ft |
Purchase History
| Date | Type | Sale Price | Title Company |
|---|---|---|---|
| Warranty Deed | $223,000 | None Available | |
| Warranty Deed | $154,500 | None Available |
Mortgage History
| Date | Status | Loan Amount | Loan Type |
|---|---|---|---|
| Open | $225,252 | New Conventional | |
| Previous Owner | $115,700 | New Conventional | |
| Previous Owner | $127,200 | New Conventional | |
| Previous Owner | $131,325 | Construction | |
| Previous Owner | $0 | New Conventional | |
| Previous Owner | $103,050 | New Conventional |
Similar Homes in Leland, NC
Source: Hive MLS
MLS Number: 100519561
APN: 038OA023
- 10027 Burning Bush Ridge Ct SE
- 529 Maple Branches Dr SE
- 527 Maple Branches Dr SE
- 522 Maple Branches Dr SE
- 648 Pine Branches Cir SE
- 660 Pine Branches Cir SE
- 322 Tangle Oaks Ct SE
- 10024 Birch Place SE
- 10145 Morecamble Blvd Unit 4
- 10295 Chappell Loop Rd SE
- 505 Esthwaite Dr SE
- 506 Esthwaite Dr SE
- 627 Cambeck Dr SE Unit 3
- 610 Cambeck Dr SE Unit 1
- 810 Seathwaite Ln SE
- 10173 Cumbria Ct SE
- 10110 S Olde Towne
- 9854 N Olde Towne Wynd SE
- 412 Esthwaite Dr SE
- 636 Seathwaite Ln SE
- 10142 Morecamble Blvd Unit 1
- 393 E Wood Ln
- 1001 Broadbank Dr
- 1009 Dandy Ct
- 2626 Goose Is Dr Unit 2640-103.1407946
- 2626 Goose Is Dr Unit 1739-103.1407949
- 2626 Goose Is Dr Unit 2697-105.1407952
- 2626 Goose Is Dr Unit 1747-105.1407945
- 2626 Goose Is Dr Unit 2640-105.1407950
- 2626 Goose Is Dr Unit 1771-103.1407944
- 2626 Goose Is Dr Unit 2681-103.1407947
- 2626 Goose Is Dr Unit 1763-105.1407953
- 2626 Goose Is Dr Unit 2704-103.1407948
- 2626 Goose Is Dr Unit 2665-105.1407951
- 5112 Fortuna Dr
- 7268 Bellacroft Dr
- 7260 Bellacroft Dr
- 2626 Goose Island Dr
- 7248 Bellacroft Dr
- 3734 Summer Bay Trail
