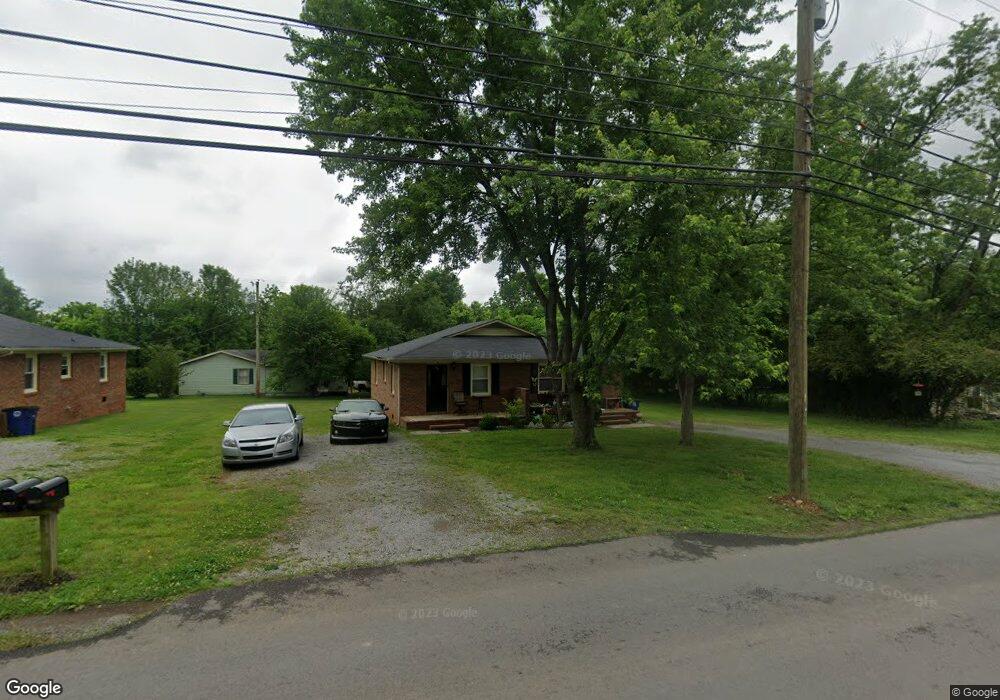1003A W Lane St Unit A Shelbyville, TN 37160
1
Bed
1
Bath
750
Sq Ft
--
Built
About This Home
This home is located at 1003A W Lane St Unit A, Shelbyville, TN 37160. 1003A W Lane St Unit A is a home located in Bedford County with nearby schools including South Side Elementary School, Harris Middle School, and Shelbyville Central High School.
Create a Home Valuation Report for This Property
The Home Valuation Report is an in-depth analysis detailing your home's value as well as a comparison with similar homes in the area
Home Values in the Area
Average Home Value in this Area
Tax History Compared to Growth
Map
Nearby Homes
- 100 Baker St
- 116 Earnhart St
- 1204 W Lane St
- 142 Tanner Cir
- 144 Tanner Cir
- 105 Fairway Green
- 146 Tanner Cir
- 329 Dover St
- 406 Fairway Green
- 181 Hendon Memorial Rd
- 200 Cedar River Rd
- 410 Dover St
- 418 Riverview Dr
- 111 Parker Rd
- 112 N Linda Dr
- 122 Laurelwood Dr
- 130 Horseshoe Dr
- 600 Lewis Ave
- 307 Brooklyn Cir
- 109 Blue Grass Dr
- 1001 W Lane St Unit A
- 1001 W Lane St
- 102 Central Ave
- 1007 W Lane St
- 1002 W Lane St
- 116 Central Ave
- 1003 W Lane St Unit A
- 1006 W Lane St
- 1004 W Lane St
- 1011 W Lane St
- 118 Central Ave
- 935 W Lane St
- 103 Baker St
- 105 Baker St
- 940 W Lane St
- 103 Central Ave
- 122 Central Ave
- 1010 W Lane St
- 933 W Lane St
- 0 W Lane St
