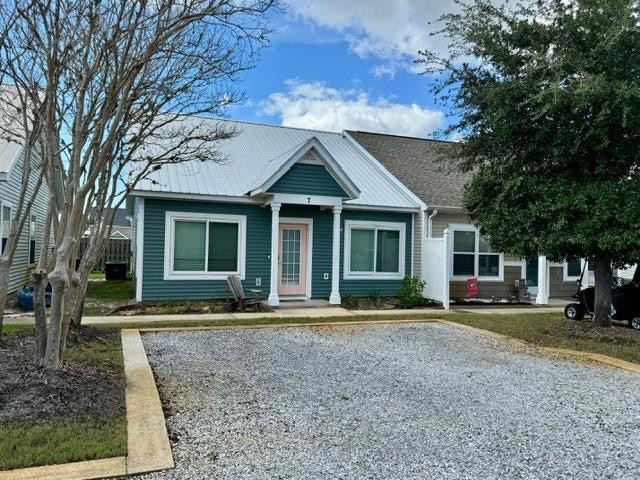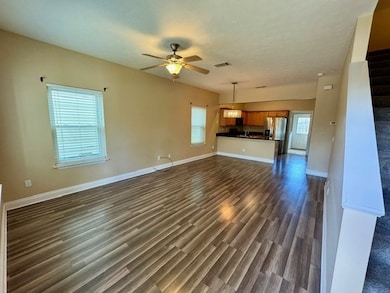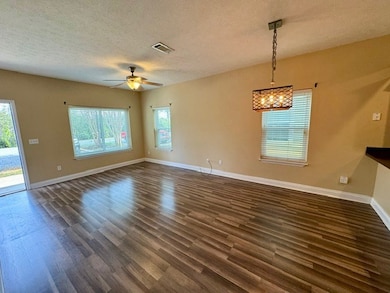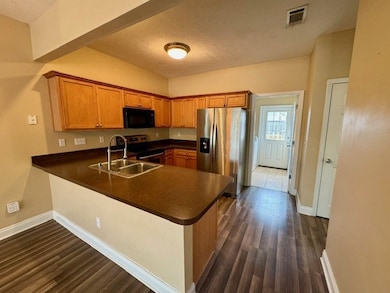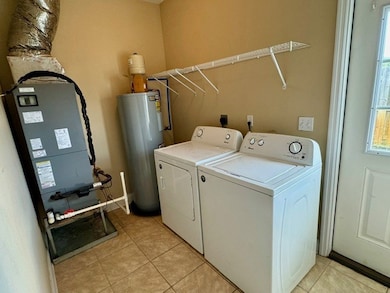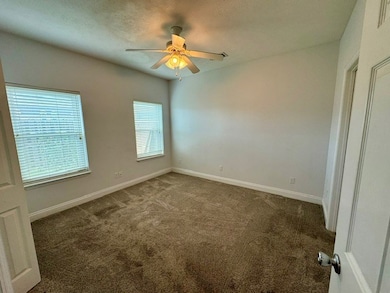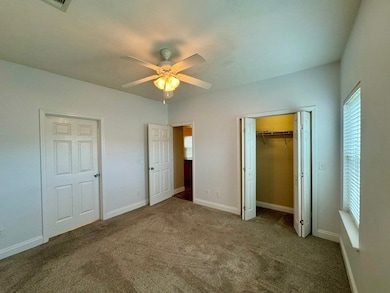1004 15th St Unit 7 Mexico Beach, FL 32456
Highlights
- In Ground Pool
- Community Gazebo
- Interior Lot
- Main Floor Primary Bedroom
- Rear Porch
- Woodwork
About This Home
*For Rent Only* Coastal Living Awaits! 3BR/2BA Townhouse in Mexico Beach. Discover your slice of paradise just half a mile from the Gulf in beautiful Mexico Beach, FL! This well maintained 3-bedroom, 2-bathroom townhouse is located in the tranquil Sea Pines community and offers modern comfort, great amenities, and easy access to everything coastal living has to offer. Spacious open concept living area, ideal for relaxing or entertaining. Two guest bedrooms downstairs with a shared Jack-and-Jill bathroom. Oversized laundry room with washer & dryer included. Outdoor shower and a charming patio, perfect for morning coffee or evening breezes. Stylish kitchen with ample cabinetry, plenty of counter space, and a convenient breakfast bar. Private upstairs primary bedroom with adjoining master bath for your personal retreat. Access to the community pool, a great spot to cool off or meet neighbors. Close to beaches, fishing, swimming, and the famed sugar-white sands. Quiet, peaceful neighborhood. Short distance to local shopping, the beach, and downtown Port St. Joe. Available: January 1, 2026, Rent: $1,800/month, Security Deposit: $1,800, Lease Term: 1 year, Utilities: Tenant pays utilities; trash service included, Pets: Small pets considered with a refundable pet deposit, Application: No fee to apply; if approved, $32 credit/background check fee.
Listing Agent
Coastal Realty Group - Port St. Joe Brokerage Phone: 8502277777 License #3243265 Listed on: 11/15/2025
Townhouse Details
Home Type
- Townhome
Est. Annual Taxes
- $3,286
Year Built
- Built in 2005
Lot Details
- 2,232 Sq Ft Lot
- Lot Dimensions are 31 x 72
- Property fronts a private road
- Level Lot
- Sprinkler System
HOA Fees
- $125 Monthly HOA Fees
Home Design
- Slab Foundation
- Frame Construction
- Shingle Roof
- Vinyl Siding
Interior Spaces
- 1,275 Sq Ft Home
- 2-Story Property
- Woodwork
- Ceiling Fan
- Blinds
Kitchen
- Breakfast Bar
- Electric Oven
- Microwave
- Dishwasher
- Tile Countertops
Flooring
- Carpet
- Ceramic Tile
- Vinyl
Bedrooms and Bathrooms
- 3 Bedrooms
- Primary Bedroom on Main
- 2 Full Bathrooms
Laundry
- Laundry Room
- Dryer
- Washer
Home Security
Parking
- 2 Parking Spaces
- Assigned Parking
Pool
- In Ground Pool
- Outdoor Shower
Outdoor Features
- Rear Porch
Utilities
- Central Heating and Cooling System
- Electric Water Heater
- Internet Available
- Phone Available
- Cable TV Available
Listing and Financial Details
- Tenant pays for electricity, sewer, water
- The owner pays for taxes, trash collection
- 12 Month Lease Term
- Assessor Parcel Number 04173011007
Community Details
Overview
- Association fees include accounting, ground maintenance, reserve fund, trash
- Sea Pines Subdivision
- The community has rules related to covenants
Recreation
- Community Pool
Pet Policy
- Pets Allowed
- Pet Deposit Required
Additional Features
- Community Gazebo
- Fire and Smoke Detector
Map
Source: Forgotten Coast REALTOR® Association
MLS Number: 324566
APN: 04173-011-007
- 1016 15th St Unit 4C
- 1016 15th St Unit 5A
- 1005 Cypress Ave
- 1008 15th St Unit 15d
- 1008 15th St Unit 16d
- 420 Texas Dr
- 1004 Cypress Ln
- 932 15th St
- 1016 N 15th Unit 4C
- 1113 15th St
- 1120 15th St Unit 4
- 1120 15th St Unit 3
- 418 California Dr
- 409 Arizona Dr
- 421 7th St
- 402 California Dr
- 309 Hatley Dr
- 413 Colorado Dr
- 105 Saint Christopher St
- 300 Hatley Dr
- 316 Hatley Dr
- 404 Colorado Dr
- 2502 U S 98 Unit B
- 2502 Highway 98 Unit B
- 2502 Us-98
- 155 Town Village
- 321 Salt Creek Ln
- 321 Salt Crk Ln
- 107 Kaelyn Ln
- 385 Sunshine Rd
- 138 Atlantic St Unit ID1044687P
- 492 Vermilion Cir
- 150 Heron Ct
- 165 Saltspray Ct
- 3050 W Highway 98
- 3050 W Highway 98 Unit B45
- 953 Backwater Rd
- 910 Avenue A
- 7226 Begonia St
- 1508 Long Ave
