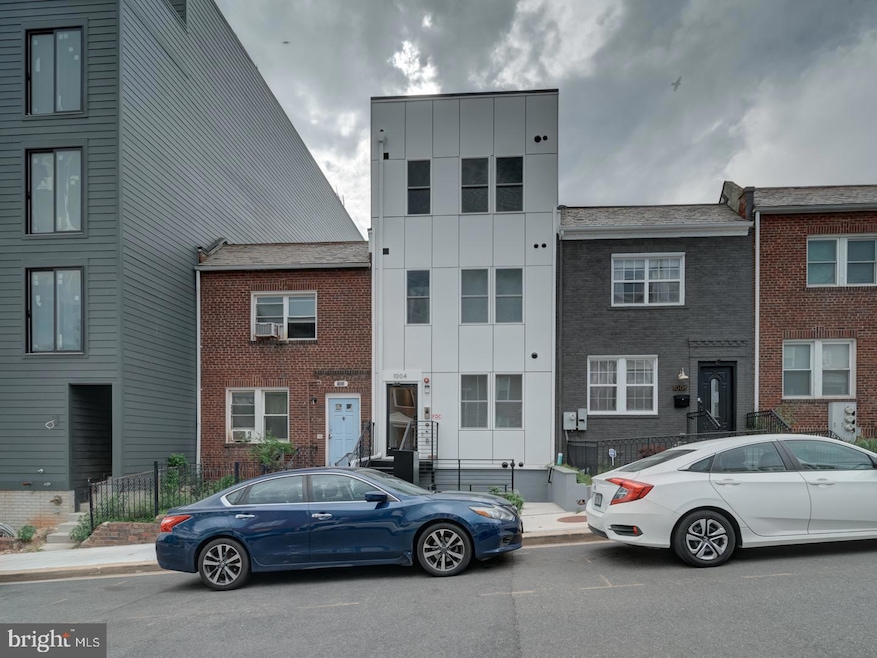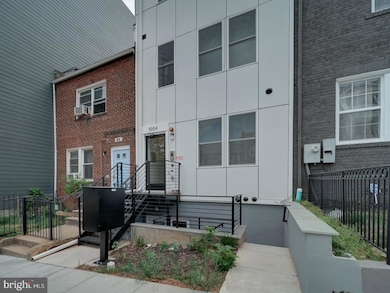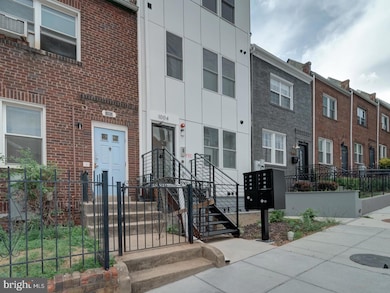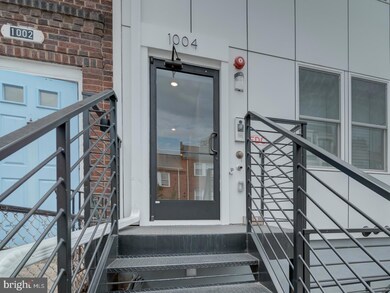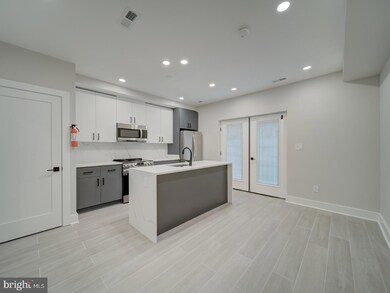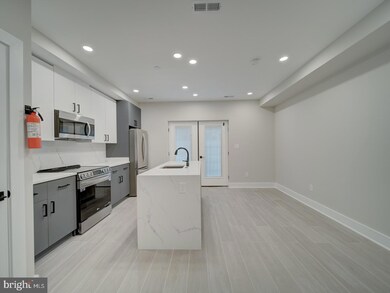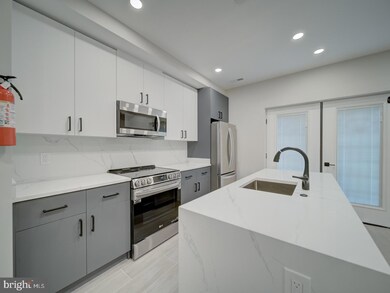1004 18th St NE Unit 2 Washington, DC 20002
Langston NeighborhoodEstimated payment $1,126/month
Highlights
- New Construction
- Contemporary Architecture
- Property is in excellent condition
About This Home
Investor Pricing- Smart Buyers know. Can easily be rented for $1550.
Stylish Studio That Lives Like a One-Bedroom with Private French Door Entrance.
Discover a unique blend of modern design and functionality in this oversized studio at 1004 18th Street NE #2—a rare offering that lives Like a one-bedroom and features its own private French door entrance. This brand-new, move-in ready home offers high-end finishes and a smart layout in a fast-developing Northeast DC neighborhood.
Inside, you’ll find an open-concept living space enhanced by wide-plank hardwood floors, custom lighting, and elegant designer touches throughout. The gourmet kitchen features quartz countertops, premium stainless steel appliances, and sleek custom cabinetry, making it perfect for both everyday use and entertaining.
The generously sized layout easily accommodates distinct living, sleeping, and dining areas, giving the feel of a true one-bedroom. The luxurious full bathroom and ample storage further enhance comfort and livability.
Enjoy a private patio space, perfect for relaxing outdoors or hosting friends.
Monthly condo fees cover building insurance, water, trash, reserve funding, and general maintenance, making homeownership easy and stress-free.
Situated in a vibrant and growing community, this home offers convenient access to cultural venues, local dining, and public transportation.
Don't miss this exceptional opportunity to own a never-lived-in home that offers privacy, style, and smart investment potential.
Listing Agent
(202) 468-5917 kenn@dcrconsults.com DC Real Property,LLC Listed on: 05/04/2025
Townhouse Details
Home Type
- Townhome
Year Built
- Built in 2024 | New Construction
HOA Fees
- $190 Monthly HOA Fees
Parking
- On-Street Parking
Home Design
- Contemporary Architecture
- Brick Exterior Construction
- Block Foundation
- Frame Construction
- HardiePlank Type
Bedrooms and Bathrooms
- 1 Main Level Bedroom
- 1 Full Bathroom
Additional Features
- Property has 1 Level
- Property is in excellent condition
- Heating System Uses Natural Gas
Listing and Financial Details
- Assessor Parcel Number 4474//0148
Community Details
Overview
- Association fees include insurance, trash, water, reserve funds, common area maintenance
- Trinidad Subdivision
Pet Policy
- Limit on the number of pets
Map
Home Values in the Area
Average Home Value in this Area
Property History
| Date | Event | Price | Change | Sq Ft Price |
|---|---|---|---|---|
| 09/15/2025 09/15/25 | For Rent | $1,650 | 0.0% | -- |
| 09/14/2025 09/14/25 | Price Changed | $149,000 | -10.8% | -- |
| 09/09/2025 09/09/25 | Price Changed | $167,000 | -7.2% | -- |
| 08/28/2025 08/28/25 | Price Changed | $179,900 | -4.8% | -- |
| 06/16/2025 06/16/25 | For Sale | $189,000 | 0.0% | -- |
| 05/14/2025 05/14/25 | Pending | -- | -- | -- |
| 05/04/2025 05/04/25 | For Sale | $189,000 | +1.1% | -- |
| 01/03/2025 01/03/25 | Sold | $187,000 | -6.0% | $380 / Sq Ft |
| 11/12/2024 11/12/24 | For Sale | $199,000 | -- | $404 / Sq Ft |
Source: Bright MLS
MLS Number: DCDC2197806
- 1002 18th St NE
- 1013 17th St NE
- 1019 18th St NE
- 1024 18th St NE
- 1733 L St NE
- 1729 L St NE
- 1013 17th Place NE Unit 5
- 1013 17th Place NE Unit 6
- 1013 17th Place NE Unit 7
- 1013 17th Place NE Unit 8
- 1013 17th Place NE Unit 2
- 1013 17th Place NE Unit 4
- 1013 17th Place NE Unit 1
- 1013 17th Place NE Unit 3
- 1638 K St NE Unit 101
- 1831 L St NE
- 1019 17th Place NE Unit 1
- 1841 L St NE
- 1709 Lang Place NE
- 1801 I St NE
- 1015 18th St NE Unit 3
- 1658 K St NE Unit 1658 k street NE #5
- 1729 L St NE
- 1736 L St NE
- 924 19th St NE Unit 1
- 924 19th St NE Unit 4
- 1838 L St NE
- 1016 17th Place NE Unit 205
- 1821 I St NE Unit 3
- 1643 L St NE
- 1014 1/2 17th Place NE Unit 6
- 1718 Lang Place NE
- 909 19th St NE Unit 2
- 905 19th St NE Unit 4
- 905 19th St NE Unit 1
- 1629 L St NE Unit 305
- 1629 L St NE
- 1700 H St NE
- 849 19th St NE Unit B
- 1726 H St NE Unit ID1037753P
