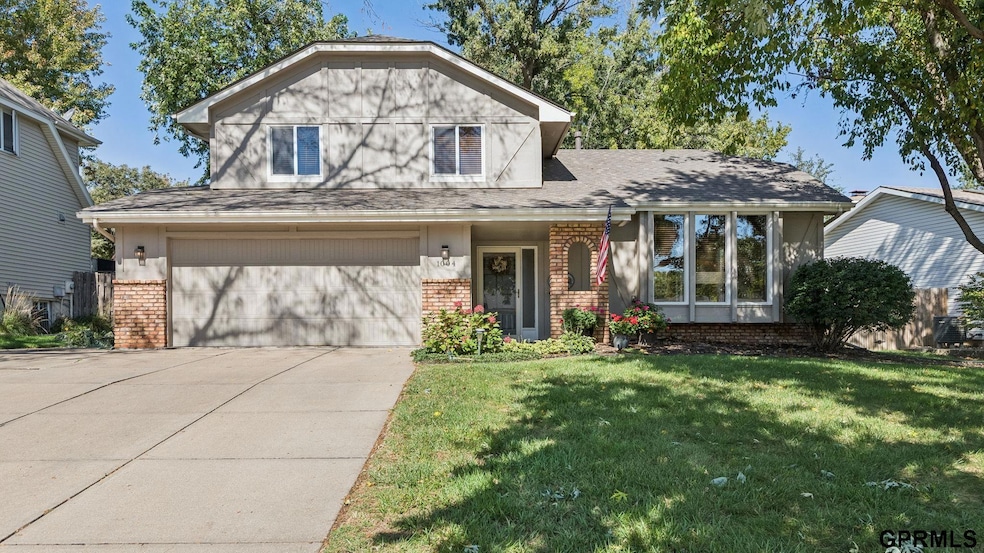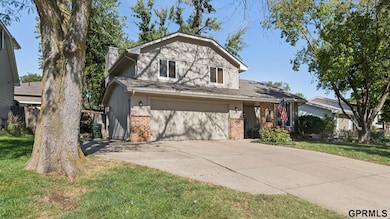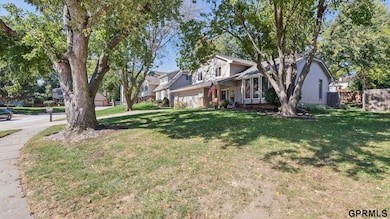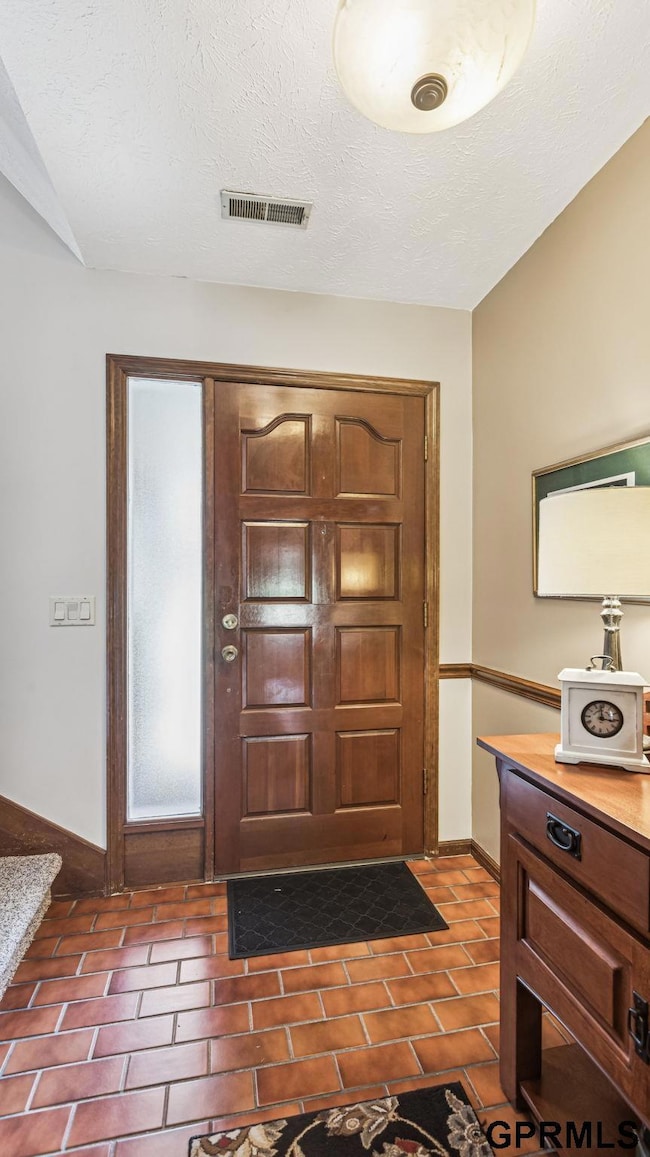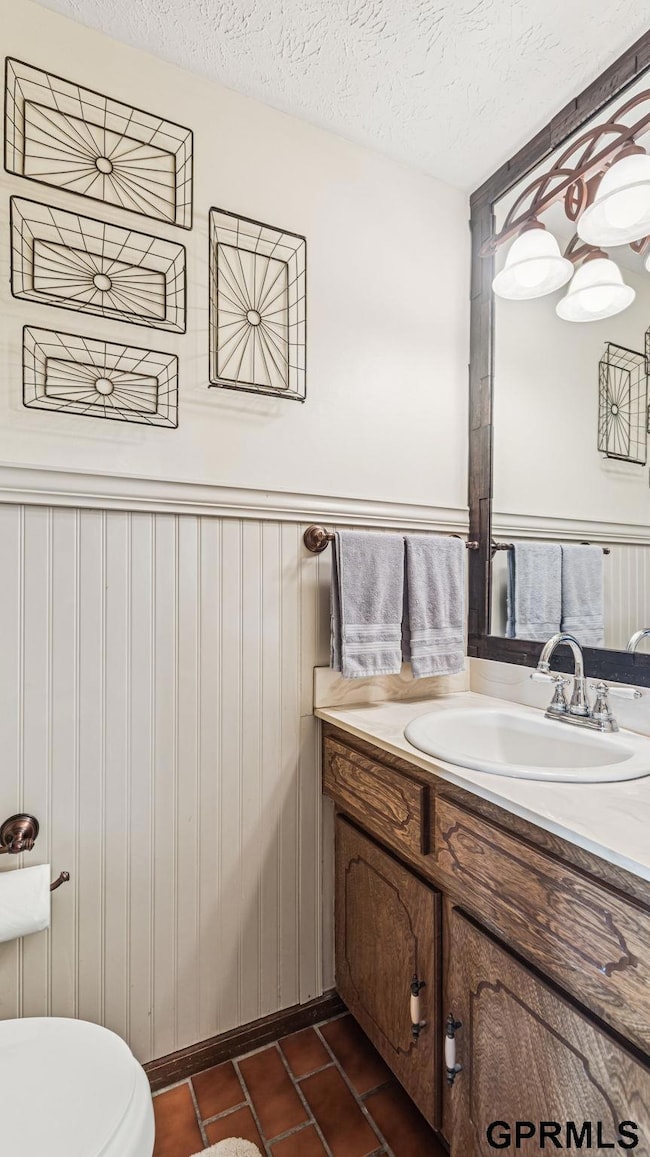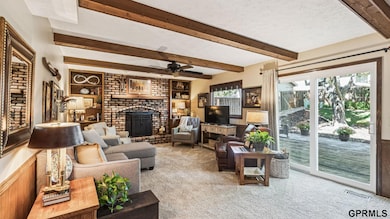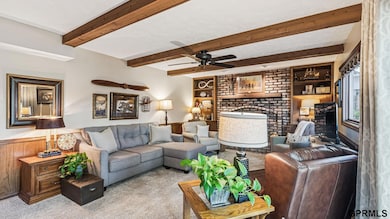1004 Berkley Ave Papillion, NE 68046
Estimated payment $1,989/month
Highlights
- Traditional Architecture
- Engineered Wood Flooring
- No HOA
- Papillion La Vista South High School Rated A-
- Cathedral Ceiling
- Formal Dining Room
About This Home
Welcome to this beautifully maintained Papillion home that has been lovingly cared for by the same owners for over 26 years. This inviting home offers plenty of natural light throughout and is a perfect blend of comfort and functionality. Featuring spacious living areas, a well-designed updated kitchen with custom cabinets, granite countertops/back splash & stainless appliances. The pride of ownership shows in every detail, from thoughtful updates to the pristine condition of the home including a 2 yr old roof. Enjoy relaxing in the private backyard on the 20 X 30 patio or entertaining in the cozy family room. Conveniently located near schools, Walnut Creek Recreation area, and Shadow Lake Shopping Center, this home is ready to welcome its next chapter. HURRY HOME! AMA
Home Details
Home Type
- Single Family
Est. Annual Taxes
- $3,915
Year Built
- Built in 1981
Lot Details
- 8,712 Sq Ft Lot
- Lot Dimensions are 89 x 122 x 51 x 122
- Property is Fully Fenced
- Wood Fence
Parking
- 2 Car Attached Garage
Home Design
- Traditional Architecture
- Brick Exterior Construction
- Block Foundation
- Composition Roof
- Masonite
Interior Spaces
- 3-Story Property
- Cathedral Ceiling
- Ceiling Fan
- Bay Window
- Family Room with Fireplace
- Formal Dining Room
- Partially Finished Basement
- Basement Windows
Kitchen
- Oven or Range
- Microwave
- Dishwasher
- Disposal
Flooring
- Engineered Wood
- Carpet
Bedrooms and Bathrooms
- 3 Bedrooms
- Primary bedroom located on second floor
Outdoor Features
- Patio
- Porch
Location
- City Lot
Schools
- Trumble Park Elementary School
- Papillion Middle School
- Papillion-La Vista High School
Utilities
- Forced Air Heating and Cooling System
- Heating System Uses Natural Gas
- Heat Pump System
Community Details
- No Home Owners Association
- Leawood South Subdivision
Listing and Financial Details
- Assessor Parcel Number 010930086
Map
Home Values in the Area
Average Home Value in this Area
Tax History
| Year | Tax Paid | Tax Assessment Tax Assessment Total Assessment is a certain percentage of the fair market value that is determined by local assessors to be the total taxable value of land and additions on the property. | Land | Improvement |
|---|---|---|---|---|
| 2025 | $3,915 | $268,474 | $48,000 | $220,474 |
| 2024 | $4,357 | $261,086 | $43,000 | $218,086 |
| 2023 | $4,357 | $231,375 | $39,000 | $192,375 |
| 2022 | $4,188 | $205,235 | $37,000 | $168,235 |
| 2021 | $3,837 | $184,324 | $34,000 | $150,324 |
| 2020 | $3,952 | $187,960 | $34,000 | $153,960 |
| 2019 | $3,720 | $177,035 | $31,000 | $146,035 |
| 2018 | $3,462 | $162,231 | $26,000 | $136,231 |
| 2017 | $3,361 | $157,547 | $24,000 | $133,547 |
| 2016 | $3,206 | $150,500 | $24,000 | $126,500 |
| 2015 | $3,195 | $150,405 | $24,000 | $126,405 |
| 2014 | $3,045 | $142,386 | $24,000 | $118,386 |
| 2012 | -- | $139,847 | $24,000 | $115,847 |
Property History
| Date | Event | Price | List to Sale | Price per Sq Ft |
|---|---|---|---|---|
| 11/17/2025 11/17/25 | Pending | -- | -- | -- |
| 11/06/2025 11/06/25 | Price Changed | $315,000 | -3.1% | $161 / Sq Ft |
| 10/10/2025 10/10/25 | For Sale | $325,000 | -- | $166 / Sq Ft |
Purchase History
| Date | Type | Sale Price | Title Company |
|---|---|---|---|
| Survivorship Deed | $129,000 | -- |
Mortgage History
| Date | Status | Loan Amount | Loan Type |
|---|---|---|---|
| Closed | $35,000 | No Value Available |
Source: Great Plains Regional MLS
MLS Number: 22529141
APN: 010930086
- 909 Rawhide Rd
- 1125 Rawhide Rd
- Lot 290 Pintail Dr
- LOT 263 Ashbury Hills
- LOT 58 Ashbury Hills
- TBD Slayton St
- Lot 130 Shadow Lake 2
- 1126 Joy Cir
- 907 Woodland Ave
- 1106 Marshall Cir
- Lot 28 Ashbury Hills
- 259 Ashbury Hils St
- 12378 Lake Vista Dr
- 262 Ashbury Hills St
- 235 Lot St
- 613 Valley Rd
- 1203 Rawhide Rd
- Lot 71 N Shore Commercial
- Lot 39
- 1104 Gold Coast Rd
