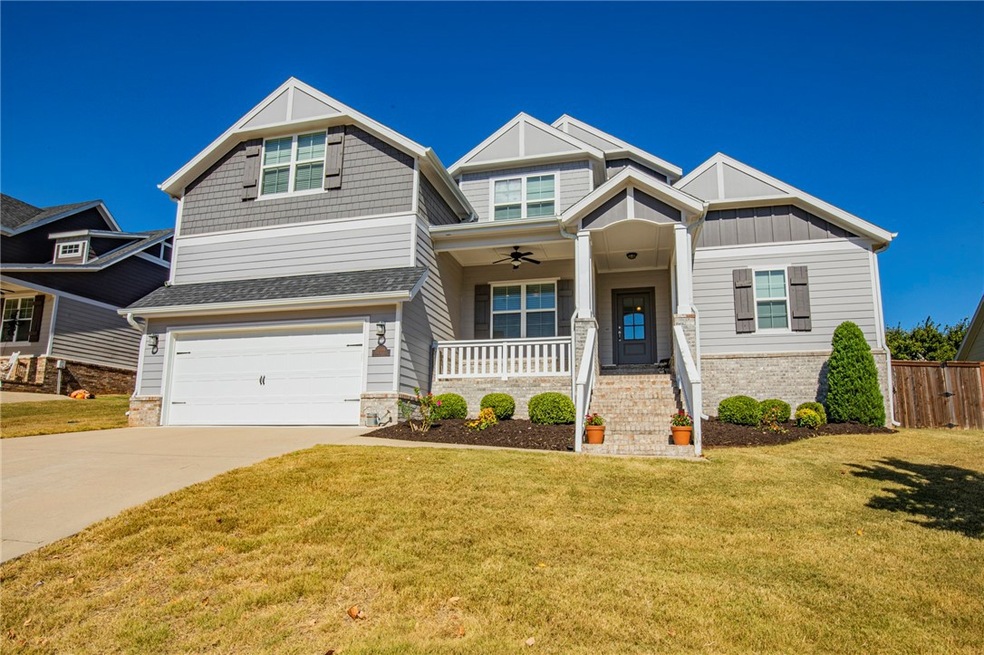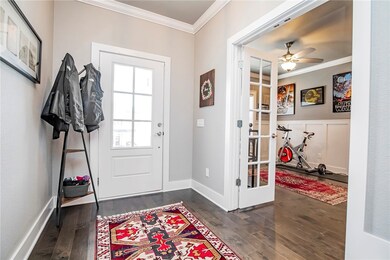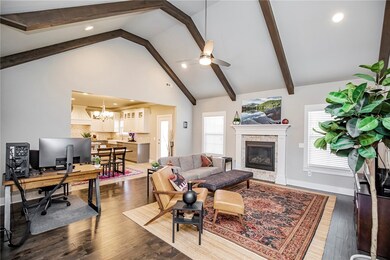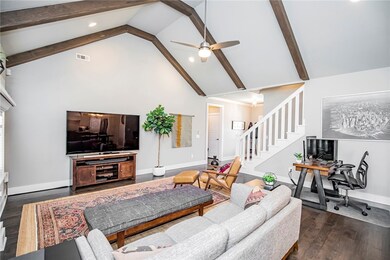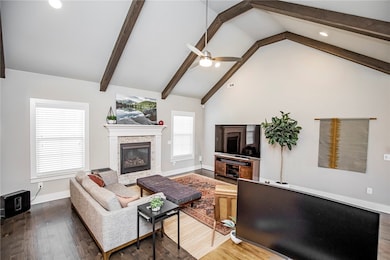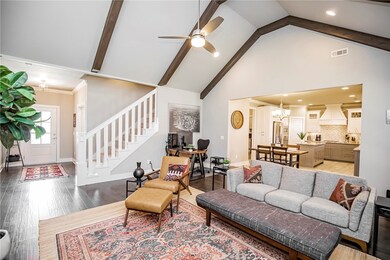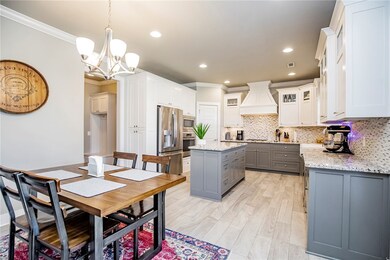
1004 Chancery Ln Cave Springs, AR 72718
Highlights
- Outdoor Pool
- Property is near a park
- Wood Flooring
- Evening Star Elementary School Rated A
- Cathedral Ceiling
- Attic
About This Home
As of July 2025Gorgeous Craftsman style home in one of Northwest Arkansas most popular & desirable neighborhoods-Hyde Park! Come check out the quality and craftsmanship in this 4 BR/3Bath with office. Great open floor layout with beautiful finishes including wood beams in the Living Room. Spacious backyard with privacy fence. Conveniently located to all of NWA. Bentonville school district. Hyde Park has a community pool/park/trails and garden. WELCOME HOME!
Last Agent to Sell the Property
Collier & Associates- Rogers Branch License #EB00054248 Listed on: 10/14/2022
Home Details
Home Type
- Single Family
Est. Annual Taxes
- $1,000
Year Built
- Built in 2016
Lot Details
- 0.25 Acre Lot
- Lot Dimensions are 77x144
- South Facing Home
- Privacy Fence
- Wood Fence
- Back Yard Fenced
- Landscaped
HOA Fees
- $25 Monthly HOA Fees
Home Design
- Slab Foundation
- Shingle Roof
- Architectural Shingle Roof
Interior Spaces
- 2,659 Sq Ft Home
- 2-Story Property
- Cathedral Ceiling
- Ceiling Fan
- Gas Log Fireplace
- Double Pane Windows
- Vinyl Clad Windows
- Blinds
- Living Room with Fireplace
- Home Office
- Library
- Washer and Dryer Hookup
- Attic
Kitchen
- Electric Oven
- Electric Range
- Microwave
- Plumbed For Ice Maker
- Dishwasher
- Granite Countertops
- Disposal
Flooring
- Wood
- Carpet
- Ceramic Tile
Bedrooms and Bathrooms
- 4 Bedrooms
- Split Bedroom Floorplan
- Walk-In Closet
- 3 Full Bathrooms
Parking
- 2 Car Attached Garage
- Garage Door Opener
Outdoor Features
- Outdoor Pool
- Covered patio or porch
Location
- Property is near a park
Utilities
- Central Heating and Cooling System
- Heating System Uses Gas
- Gas Water Heater
- Private Sewer
Listing and Financial Details
- Tax Lot 228
Community Details
Overview
- Association fees include common areas
- Hyde Park Poa Board Association
- Hyde Park Subdivision
Amenities
- Shops
Recreation
- Community Playground
- Community Pool
- Park
- Trails
Ownership History
Purchase Details
Home Financials for this Owner
Home Financials are based on the most recent Mortgage that was taken out on this home.Purchase Details
Home Financials for this Owner
Home Financials are based on the most recent Mortgage that was taken out on this home.Purchase Details
Home Financials for this Owner
Home Financials are based on the most recent Mortgage that was taken out on this home.Purchase Details
Home Financials for this Owner
Home Financials are based on the most recent Mortgage that was taken out on this home.Similar Homes in Cave Springs, AR
Home Values in the Area
Average Home Value in this Area
Purchase History
| Date | Type | Sale Price | Title Company |
|---|---|---|---|
| Warranty Deed | $585,000 | City Title | |
| Warranty Deed | $525,000 | -- | |
| Warranty Deed | $300,120 | Lenders Title Company | |
| Warranty Deed | -- | None Available |
Mortgage History
| Date | Status | Loan Amount | Loan Type |
|---|---|---|---|
| Open | $497,000 | New Conventional | |
| Previous Owner | $350,000 | New Conventional | |
| Previous Owner | $250,300 | Stand Alone Refi Refinance Of Original Loan |
Property History
| Date | Event | Price | Change | Sq Ft Price |
|---|---|---|---|---|
| 07/16/2025 07/16/25 | Sold | $594,000 | -0.7% | $240 / Sq Ft |
| 05/10/2025 05/10/25 | Pending | -- | -- | -- |
| 05/09/2025 05/09/25 | For Sale | $598,000 | +2.2% | $242 / Sq Ft |
| 08/05/2024 08/05/24 | Sold | $585,000 | -2.5% | $236 / Sq Ft |
| 06/23/2024 06/23/24 | Pending | -- | -- | -- |
| 06/20/2024 06/20/24 | For Sale | $600,000 | 0.0% | $242 / Sq Ft |
| 10/20/2023 10/20/23 | Rented | $3,300 | 0.0% | -- |
| 10/17/2023 10/17/23 | Under Contract | -- | -- | -- |
| 09/29/2023 09/29/23 | For Rent | $3,300 | 0.0% | -- |
| 11/04/2022 11/04/22 | Sold | $525,000 | 0.0% | $197 / Sq Ft |
| 10/15/2022 10/15/22 | Pending | -- | -- | -- |
| 10/14/2022 10/14/22 | For Sale | $525,000 | +74.9% | $197 / Sq Ft |
| 08/05/2016 08/05/16 | Sold | $300,120 | 0.0% | $123 / Sq Ft |
| 07/07/2016 07/07/16 | For Sale | $300,120 | -- | $123 / Sq Ft |
Tax History Compared to Growth
Tax History
| Year | Tax Paid | Tax Assessment Tax Assessment Total Assessment is a certain percentage of the fair market value that is determined by local assessors to be the total taxable value of land and additions on the property. | Land | Improvement |
|---|---|---|---|---|
| 2024 | $4,728 | $101,166 | $10,000 | $91,166 |
| 2023 | $4,298 | $70,120 | $10,000 | $60,120 |
| 2022 | $4,885 | $70,120 | $10,000 | $60,120 |
| 2021 | $4,528 | $70,120 | $10,000 | $60,120 |
| 2020 | $4,218 | $57,650 | $9,800 | $47,850 |
| 2019 | $4,218 | $57,650 | $9,800 | $47,850 |
| 2018 | $4,218 | $57,650 | $9,800 | $47,850 |
| 2017 | $4,218 | $57,650 | $9,800 | $47,850 |
| 2016 | $1,041 | $9,800 | $9,800 | $0 |
| 2015 | $295 | $5,000 | $5,000 | $0 |
| 2014 | $1,000 | $5,000 | $5,000 | $0 |
Agents Affiliated with this Home
-
Mary Best
M
Seller's Agent in 2025
Mary Best
Real Broker NWA
(913) 980-4302
6 in this area
18 Total Sales
-
Sarah Brothers

Buyer's Agent in 2025
Sarah Brothers
The Griffin Company Commercial Division-Springdale
(479) 871-6678
3 in this area
126 Total Sales
-
Terri McNaughton

Seller's Agent in 2024
Terri McNaughton
McNaughton Real Estate
(479) 316-0563
22 in this area
461 Total Sales
-
HM Property Management
H
Seller's Agent in 2023
HM Property Management
Harris McHaney REALTORS
(479) 696-0711
2 Total Sales
-
Lucirene Pinto

Buyer's Agent in 2023
Lucirene Pinto
Coldwell Banker Harris McHaney & Faucette-Rogers
(616) 780-3565
8 in this area
24 Total Sales
-
Nicky Dean

Seller's Agent in 2022
Nicky Dean
Collier & Associates- Rogers Branch
(479) 236-3457
21 in this area
65 Total Sales
Map
Source: Northwest Arkansas Board of REALTORS®
MLS Number: 1231252
APN: 05-11316-000
- 801 Bellmara Cir
- 5808 S 67th St
- 5911 S 66th St
- 1017 Marbella Ct
- 1420 Lookout Ln
- 1502 Lookout Ln
- 1418 Lookout Ln
- 1504 Lookout Ln
- 1506 Lookout Ln
- 1507 Lookout Ln
- 1502 Crystal Clear Ln
- 1509 Lookout Ln
- 1504 Crystal Clear Ln
- 503 Steep Hill Ln
- 671 Sands Rd
- 1.48 Acres W Wallis Rd
- 5703 S 66th St
- 6612 W Inverness Dr
- 5503 S Turnberry Rd
- 6506 W Bluestar Rd
