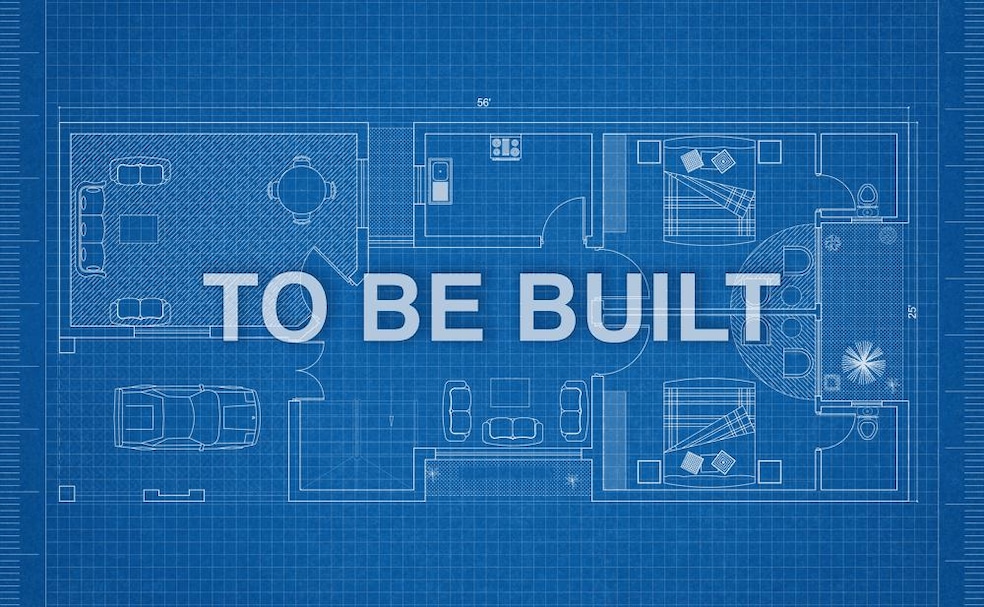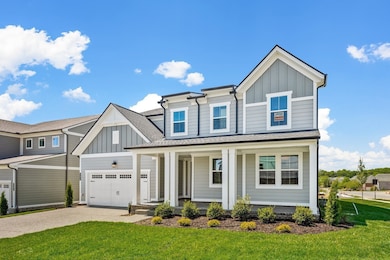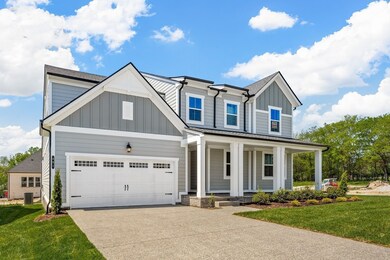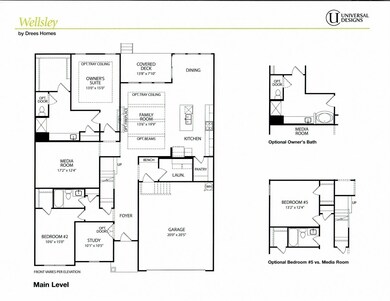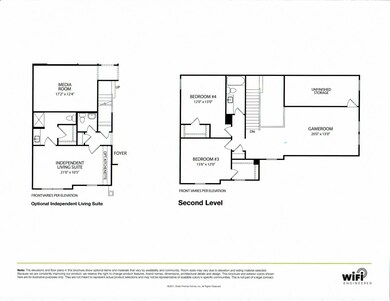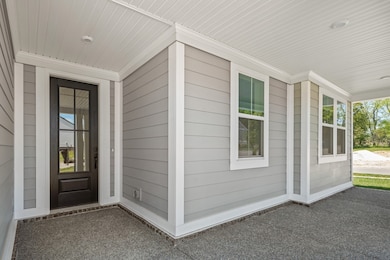
1004 Cherry Tree Ln Mount Juliet, TN 37122
Highlights
- Great Room
- Covered Deck
- Cooling Available
- 2 Car Attached Garage
- Walk-In Closet
- Community Playground
About This Home
As of January 2025THREE BEDROOMS on the main level in the Wellsley!! and 2 beds/full bath upstairs with a game room! From the two story grand foyer, you'll notice the light pouring through the office. If a fireplace is desired option for the spacious Family Room, choose from the many different options offered! The primary suite features TWO walk in closets, and your choice of the optional separate tub or optional 11ft wide super shower! The chef's kitchen with optional double ovens and gas cooktops leads to the integrated covered deck with optional screening. This home is a BUILD TO ORDER so you'll be able to choose the homesite, all structural designs and a full 8 HOUR design appointment so bring your vision and let's create your new home together! Tons of optional upgrades including cedar beams, chef's kitchen with double ovens and hood above cooktop, custom wood shelving in closets, and a Second Primary Suite
Last Agent to Sell the Property
Drees Homes Brokerage Phone: 6157125990 License # 332934 Listed on: 05/05/2024
Home Details
Home Type
- Single Family
Est. Annual Taxes
- $4,400
Year Built
- Built in 2025
HOA Fees
- $40 Monthly HOA Fees
Parking
- 2 Car Attached Garage
- Garage Door Opener
Home Design
- Shingle Roof
- Hardboard
Interior Spaces
- 3,251 Sq Ft Home
- Property has 2 Levels
- Great Room
- Combination Dining and Living Room
- Interior Storage Closet
- Crawl Space
Kitchen
- Microwave
- Dishwasher
- Disposal
Flooring
- Carpet
- Laminate
- Vinyl
Bedrooms and Bathrooms
- 5 Bedrooms | 3 Main Level Bedrooms
- Walk-In Closet
Home Security
- Smart Lights or Controls
- Smart Locks
- Smart Thermostat
- Fire and Smoke Detector
Schools
- Ruby Major Elementary School
- Donelson Middle School
- Mcgavock Comp High School
Utilities
- Cooling Available
- Zoned Heating
- Heating System Uses Natural Gas
- Underground Utilities
- Tankless Water Heater
Additional Features
- Energy Recovery Ventilator
- Covered Deck
- Level Lot
Listing and Financial Details
- Tax Lot 149
- Assessor Parcel Number 054 05200 R0030923
Community Details
Overview
- $350 One-Time Secondary Association Fee
- Ashton Park Subdivision
Recreation
- Community Playground
- Trails
Similar Homes in the area
Home Values in the Area
Average Home Value in this Area
Property History
| Date | Event | Price | Change | Sq Ft Price |
|---|---|---|---|---|
| 01/29/2025 01/29/25 | Sold | $755,080 | +2.3% | $232 / Sq Ft |
| 08/15/2024 08/15/24 | Price Changed | $738,190 | +2.5% | $227 / Sq Ft |
| 05/18/2024 05/18/24 | Pending | -- | -- | -- |
| 05/18/2024 05/18/24 | Price Changed | $719,900 | +4.3% | $221 / Sq Ft |
| 05/05/2024 05/05/24 | For Sale | $690,540 | -- | $212 / Sq Ft |
Tax History Compared to Growth
Agents Affiliated with this Home
-
Miranda Rosenbaum
M
Seller's Agent in 2025
Miranda Rosenbaum
Drees Homes
(615) 712-5990
25 in this area
173 Total Sales
-
Julie Adams

Seller Co-Listing Agent in 2025
Julie Adams
Drees Homes
(615) 289-3376
15 in this area
89 Total Sales
-
Keri Potter
K
Buyer's Agent in 2025
Keri Potter
Epique Realty
(757) 575-9385
3 in this area
19 Total Sales
Map
Source: Realtracs
MLS Number: 2651407
- 1005 Cherry Tree Dr
- 1001 Cherry Tree Dr
- 1040 Cherry Tree
- 1033 Cherry Tree Dr
- 4616 Hessey Rd
- 4609 Hessey Rd
- 2740 Alvin Sperry Pass
- 4605 Hessey Rd
- 1320 Ashton Park Way
- 1320 Ashton Park Dr
- 1372 Ashton Park Dr
- 1341 Ashton Park Dr
- 1333 Ashton Park Dr
- 1353 Ashton Park Dr
- 1361 Ashton Park Dr
- 1357 Ashton Park Dr
- 1345 Ashton Park Dr
- 1337 Ashton Park Dr
- 2628 Lakeside Meadows Dr
- 4701 Hessey Rd
