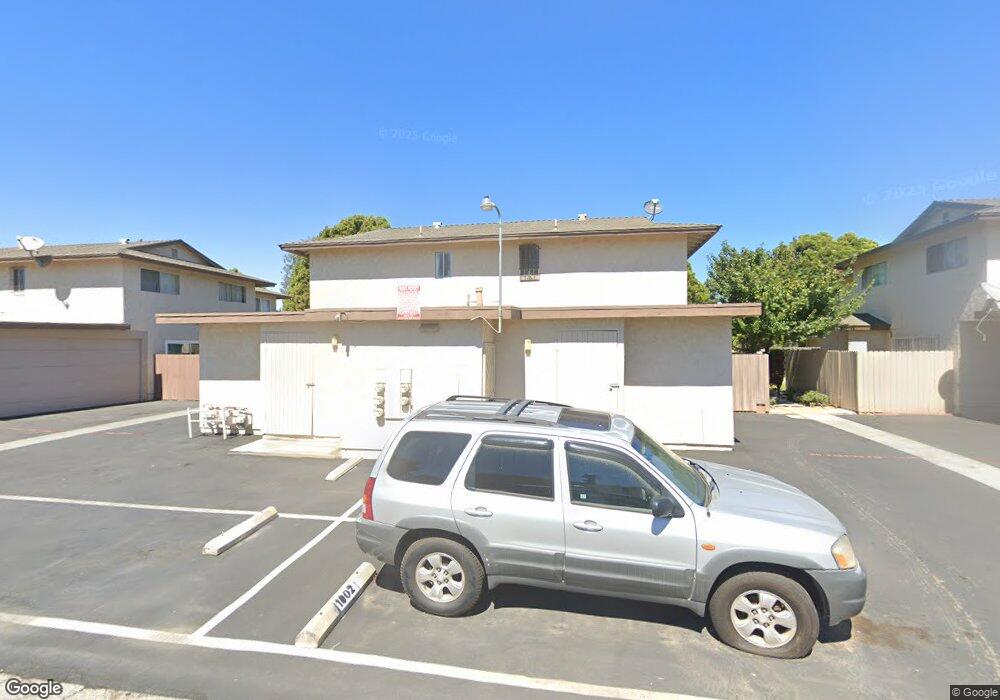1004 Cheyenne Way Oxnard, CA 93033
College Estates NeighborhoodEstimated Value: $415,364 - $434,000
2
Beds
1
Bath
911
Sq Ft
$468/Sq Ft
Est. Value
About This Home
This home is located at 1004 Cheyenne Way, Oxnard, CA 93033 and is currently estimated at $426,341, approximately $467 per square foot. 1004 Cheyenne Way is a home located in Ventura County with nearby schools including Fred L. Williams Elementary School, Channel Islands High School, and Santa Clara High School.
Ownership History
Date
Name
Owned For
Owner Type
Purchase Details
Closed on
Aug 25, 2010
Sold by
Duran Noe Torres
Bought by
Magdaleno Elizabeth
Current Estimated Value
Purchase Details
Closed on
Oct 16, 2009
Sold by
Carranza Miriam
Bought by
Duran Noe Torres
Purchase Details
Closed on
Jun 23, 2006
Sold by
Poor Birdie G and Jensen Birdie Godfrey
Bought by
Duran Noe Torres and Carranza Miriam
Home Financials for this Owner
Home Financials are based on the most recent Mortgage that was taken out on this home.
Original Mortgage
$65,000
Interest Rate
6.34%
Mortgage Type
Stand Alone Second
Create a Home Valuation Report for This Property
The Home Valuation Report is an in-depth analysis detailing your home's value as well as a comparison with similar homes in the area
Home Values in the Area
Average Home Value in this Area
Purchase History
| Date | Buyer | Sale Price | Title Company |
|---|---|---|---|
| Magdaleno Elizabeth | $105,000 | Fidelity National Title | |
| Duran Noe Torres | -- | None Available | |
| Duran Noe Torres | $325,000 | Stewart Title |
Source: Public Records
Mortgage History
| Date | Status | Borrower | Loan Amount |
|---|---|---|---|
| Previous Owner | Duran Noe Torres | $65,000 | |
| Previous Owner | Duran Noe Torres | $260,000 |
Source: Public Records
Tax History
| Year | Tax Paid | Tax Assessment Tax Assessment Total Assessment is a certain percentage of the fair market value that is determined by local assessors to be the total taxable value of land and additions on the property. | Land | Improvement |
|---|---|---|---|---|
| 2025 | $1,634 | $134,510 | $67,257 | $67,253 |
| 2024 | $1,634 | $131,873 | $65,938 | $65,935 |
| 2023 | $1,540 | $129,288 | $64,645 | $64,643 |
| 2022 | $1,508 | $126,753 | $63,377 | $63,376 |
| 2021 | $1,527 | $124,268 | $62,134 | $62,134 |
| 2020 | $1,554 | $122,996 | $61,498 | $61,498 |
| 2019 | $1,508 | $120,586 | $60,293 | $60,293 |
| 2018 | $1,454 | $118,222 | $59,111 | $59,111 |
| 2017 | $1,407 | $115,904 | $57,952 | $57,952 |
| 2016 | $1,342 | $113,632 | $56,816 | $56,816 |
| 2015 | $1,362 | $111,926 | $55,963 | $55,963 |
| 2014 | $1,338 | $109,736 | $54,868 | $54,868 |
Source: Public Records
Map
Nearby Homes
- 1036 Cheyenne Way
- 840 Morro Way
- 3630 Dallas Dr
- 167 Hughes Dr
- 168 Lark St
- 1928 San Benito St
- 3631 La Costa Place
- 1630 Nelson Place
- 360 Ibsen Place Unit 129
- 300 Ibsen Place Unit 132
- 4160 Petit Dr Unit 39
- 4340 Highland Ave
- 320 Columbia Place Unit 46
- 411 E Bard Rd
- 404 Vine Place
- 4614 Concord Way
- 2021 E Bard Rd
- 4731 Hamilton Ave
- 3700 Olds Rd Unit 86
- 2136 Thrush Ave Unit 2136
- 1006 Cheyenne Way
- 1002 Cheyenne Way
- 936 Cheyenne Way
- 1000 Cheyenne Way
- 932 Cheyenne Way
- 930 Cheyenne Way Unit 9
- 934 Cheyenne Way
- 1014 Cheyenne Way Unit 19
- 1014 Cheyenne Way
- 1016 Cheyenne Way
- 1010 Cheyenne Way Unit 17
- 926 Cheyenne Way Unit 8
- 922 Cheyenne Way Unit 6
- 922 Cheyenne Way
- 924 Cheyenne Way
- 920 Cheyenne Way
- 931 Denver Place
- 921 Denver Place
- 941 Denver Place
- 911 Denver Place
