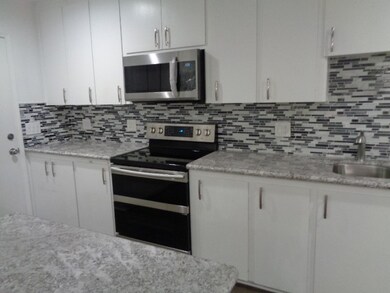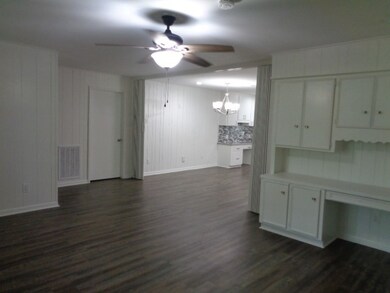
1004 Country Club Dr Richmond, TX 77469
Highlights
- Parking available for a boat
- Granite Countertops
- Family Room Off Kitchen
- Ranch Style House
- 2 Car Garage
- Oversized Parking
About This Home
As of October 2021This home features 3/2.5. Custom built-ins in every room. Fresh paint throughout. Open kitchen with new stainless steel appliances. Backsplash with marble and glass mosaic tile. Huge island with granite countertops. New electrical panel and light fixtures. New energy efficient windows. New luxury vinyl plank flooring waterproof throughout house. Epoxy garage floor. Covered & screened patio. Flat deck pathway to the garden. Oversized laundry w/half bath. Extra storage room. Workshop/detached garage 18 x 45' for boat or trailer parking. All measures are approximate should be independently verified.
Last Agent to Sell the Property
HomeSmart License #0494769 Listed on: 08/17/2021

Home Details
Home Type
- Single Family
Est. Annual Taxes
- $4,708
Year Built
- Built in 1968
Lot Details
- 0.26 Acre Lot
Parking
- 2 Car Garage
- 2 Attached Carport Spaces
- Oversized Parking
- Workshop in Garage
- Additional Parking
- Parking available for a boat
Home Design
- Ranch Style House
- Traditional Architecture
- Brick Exterior Construction
- Slab Foundation
- Composition Roof
- Wood Siding
Interior Spaces
- 1,949 Sq Ft Home
- Family Room Off Kitchen
- Living Room
- Combination Kitchen and Dining Room
- Utility Room
- Electric Dryer Hookup
Kitchen
- Electric Oven
- Electric Range
- <<microwave>>
- Dishwasher
- Granite Countertops
- Disposal
Flooring
- Vinyl Plank
- Vinyl
Bedrooms and Bathrooms
- 3 Bedrooms
- En-Suite Primary Bedroom
Schools
- Long Elementary School
- Wessendorf/Lamar Junior High School
- Lamar Consolidated High School
Utilities
- Central Heating and Cooling System
- Heating System Uses Gas
Community Details
- Country Club Estates Sec 1 Subdivision
Ownership History
Purchase Details
Home Financials for this Owner
Home Financials are based on the most recent Mortgage that was taken out on this home.Purchase Details
Home Financials for this Owner
Home Financials are based on the most recent Mortgage that was taken out on this home.Similar Homes in Richmond, TX
Home Values in the Area
Average Home Value in this Area
Purchase History
| Date | Type | Sale Price | Title Company |
|---|---|---|---|
| Deed | $372,400 | None Listed On Document | |
| Deed | $372,400 | None Listed On Document | |
| Warranty Deed | -- | None Listed On Document | |
| Deed | $372,400 | None Listed On Document | |
| Deed | $372,400 | None Listed On Document | |
| Warranty Deed | -- | None Listed On Document | |
| Vendors Lien | -- | Homeland Title Company |
Mortgage History
| Date | Status | Loan Amount | Loan Type |
|---|---|---|---|
| Open | $280,000 | Seller Take Back | |
| Closed | $280,000 | Seller Take Back | |
| Previous Owner | $224,000 | New Conventional |
Property History
| Date | Event | Price | Change | Sq Ft Price |
|---|---|---|---|---|
| 06/25/2025 06/25/25 | For Sale | $290,000 | +3.6% | $163 / Sq Ft |
| 10/08/2021 10/08/21 | Sold | -- | -- | -- |
| 09/08/2021 09/08/21 | Pending | -- | -- | -- |
| 08/17/2021 08/17/21 | For Sale | $280,000 | +60.0% | $144 / Sq Ft |
| 12/04/2020 12/04/20 | Sold | -- | -- | -- |
| 11/04/2020 11/04/20 | Pending | -- | -- | -- |
| 10/21/2020 10/21/20 | For Sale | $175,000 | -- | $77 / Sq Ft |
Tax History Compared to Growth
Tax History
| Year | Tax Paid | Tax Assessment Tax Assessment Total Assessment is a certain percentage of the fair market value that is determined by local assessors to be the total taxable value of land and additions on the property. | Land | Improvement |
|---|---|---|---|---|
| 2023 | $6,467 | $285,831 | $25,152 | $260,679 |
| 2022 | $6,821 | $289,860 | $25,150 | $264,710 |
| 2021 | $4,976 | $209,520 | $25,150 | $184,370 |
| 2020 | $4,708 | $195,350 | $25,150 | $170,200 |
| 2019 | $4,989 | $195,350 | $25,150 | $170,200 |
| 2018 | $4,553 | $177,220 | $25,150 | $152,070 |
| 2017 | $4,459 | $171,570 | $25,150 | $146,420 |
| 2016 | $4,181 | $160,880 | $25,150 | $135,730 |
| 2015 | $1,891 | $152,080 | $25,150 | $126,930 |
| 2014 | $1,876 | $138,800 | $25,150 | $113,650 |
Agents Affiliated with this Home
-
Nelson Sabido
N
Seller's Agent in 2025
Nelson Sabido
eXp Realty, LLC
(832) 390-9649
-
Ana Veronica DeTorres
A
Seller's Agent in 2021
Ana Veronica DeTorres
HomeSmart
(713) 847-6666
2 in this area
26 Total Sales
-
Yesenia Perez

Buyer's Agent in 2021
Yesenia Perez
NB Elite Realty
(713) 478-3621
1 in this area
41 Total Sales
-
Marti Pattinson

Seller's Agent in 2020
Marti Pattinson
Hometown America Incorporated
(281) 703-0016
1 in this area
6 Total Sales
Map
Source: Houston Association of REALTORS®
MLS Number: 92634932
APN: 2522-01-000-0020-901
- 800 Fairway Dr
- 605 Foster Dr
- 1316 Courtney St
- 2203 Dowling Dr
- 805 Chateau Place
- 1509 Chestnut Ln
- 400 Hillcrest Dr
- 1819 Laurel Oaks Dr
- 406 Fairway Dr
- 7322 Audubon Russet Dr
- 7438 Audubon Russet Dr
- 800 Mulligan Ct
- 201 Hillcrest Dr
- 1700 Willow Dr
- 406 S 11th St
- 1617 Cedar Dr
- 1511 Ruby Ford Ln
- 1809 Hawthorn Dr
- 24206 Norwood Groves Dr
- 24214 Norwood Groves Dr






