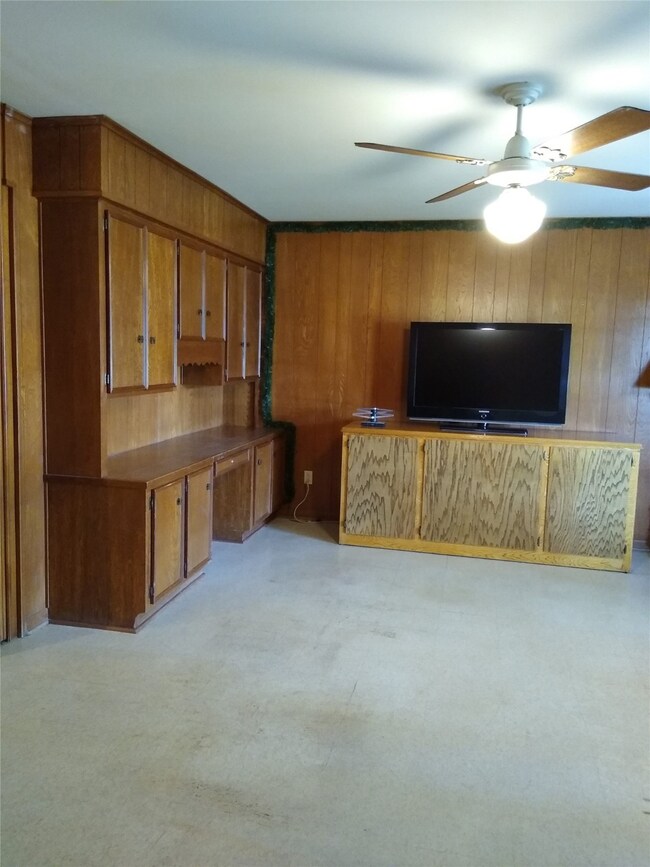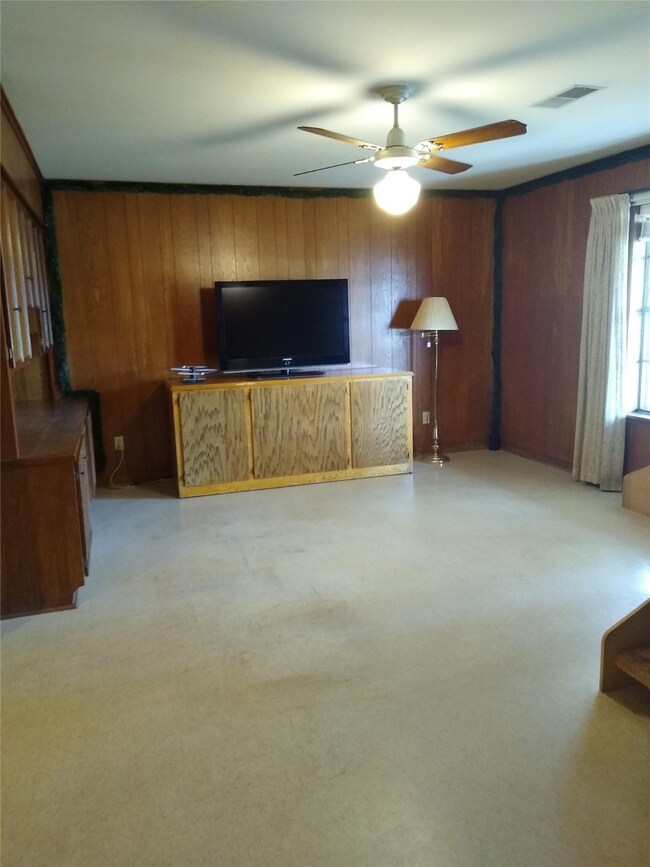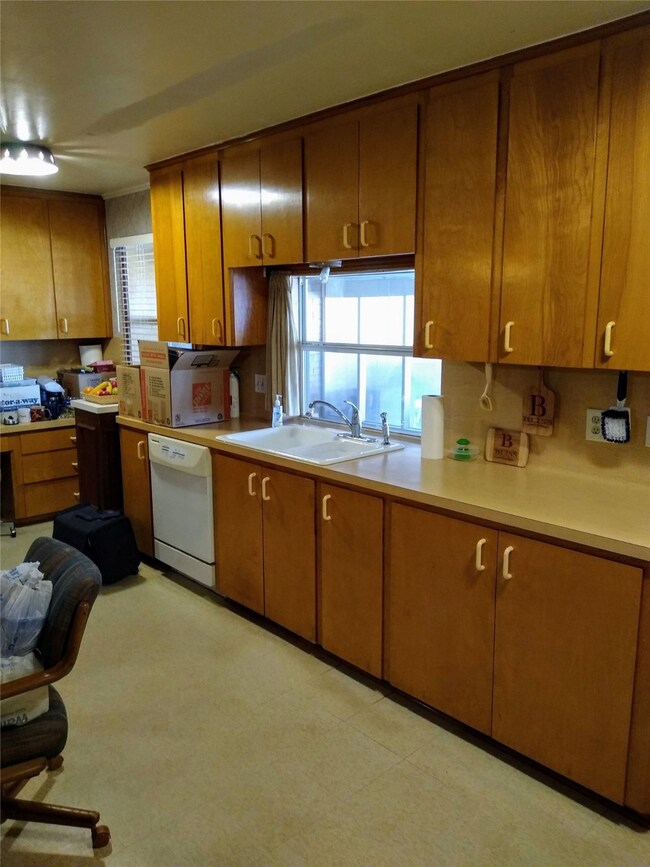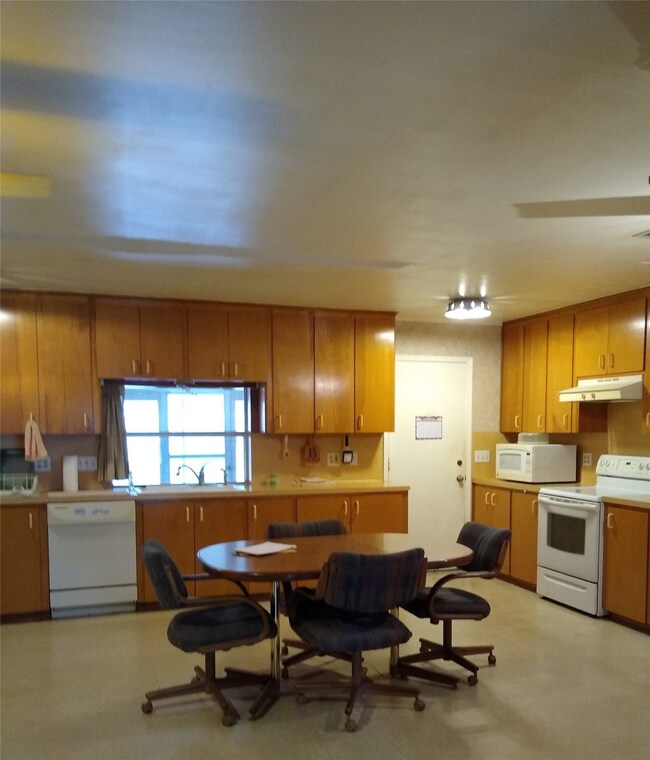
1004 Country Club Dr Richmond, TX 77469
Highlights
- Parking available for a boat
- Traditional Architecture
- Separate Outdoor Workshop
- Deck
- Screened Porch
- 2 Car Garage
About This Home
As of October 2021Very livable 3/2.5 home where you'll want to do your own updating so the Momma of the house is happy! Country Club Estates, one of the most sought after neighborhoods in all of Richmond! Custom built-ins in every room & most cabinets! 2 kitchen sinks, 2 ovens, large country kitchen. 2 dryer connection in oversized laundry w/half bath & sewing center. Extra storage room/craft room. Covered & screened patio. Flat deck pathway to the garden which is tilled & ready to plant in the large .265 acre back yard. See fabulous veggies it produces in photos. Some garden equipment available for sale. Up to 5 parking spaces with gate to back metal shop ready for boat or trailer parking in 18x45' workshop. A handyman's best workspace or man cave ever! Metal covering to workshop & over AC unit to help lower electric costs. Water well for garden/yard watering only is not functioning but could be. Inspection and permit required by city. To be SOLD AS-IS but has lots of potential for the right buyers!
Last Agent to Sell the Property
Hometown America Incorporated License #0387234 Listed on: 10/21/2020
Home Details
Home Type
- Single Family
Est. Annual Taxes
- $4,844
Year Built
- Built in 1968
Lot Details
- 0.26 Acre Lot
- Lot Dimensions are 85 x 150
- South Facing Home
- Back Yard Fenced
Parking
- 2 Car Garage
- 3 Attached Carport Spaces
- Oversized Parking
- Workshop in Garage
- Additional Parking
- Parking available for a boat
Home Design
- Traditional Architecture
- Brick Exterior Construction
- Slab Foundation
- Composition Roof
- Wood Siding
Interior Spaces
- 2,267 Sq Ft Home
- 1-Story Property
- Family Room Off Kitchen
- Living Room
- Combination Kitchen and Dining Room
- Screened Porch
- Utility Room
- Washer and Gas Dryer Hookup
- Laminate Flooring
- Security Gate
Kitchen
- <<OvenToken>>
- Electric Cooktop
- Free-Standing Range
- Dishwasher
- Laminate Countertops
- Pots and Pans Drawers
- Disposal
Bedrooms and Bathrooms
- 3 Bedrooms
- En-Suite Primary Bedroom
- Dual Sinks
- Shower Only
- Separate Shower
Outdoor Features
- Deck
- Patio
- Separate Outdoor Workshop
Schools
- Long Elementary School
- Wessendorf/Lamar Junior High School
- Lamar Consolidated High School
Utilities
- Central Heating and Cooling System
- Heating System Uses Gas
- Well
Community Details
- Country Club Estates Subdivision
Ownership History
Purchase Details
Home Financials for this Owner
Home Financials are based on the most recent Mortgage that was taken out on this home.Purchase Details
Home Financials for this Owner
Home Financials are based on the most recent Mortgage that was taken out on this home.Similar Homes in Richmond, TX
Home Values in the Area
Average Home Value in this Area
Purchase History
| Date | Type | Sale Price | Title Company |
|---|---|---|---|
| Deed | $372,400 | None Listed On Document | |
| Deed | $372,400 | None Listed On Document | |
| Warranty Deed | -- | None Listed On Document | |
| Deed | $372,400 | None Listed On Document | |
| Deed | $372,400 | None Listed On Document | |
| Warranty Deed | -- | None Listed On Document | |
| Vendors Lien | -- | Homeland Title Company |
Mortgage History
| Date | Status | Loan Amount | Loan Type |
|---|---|---|---|
| Open | $280,000 | Seller Take Back | |
| Closed | $280,000 | Seller Take Back | |
| Previous Owner | $224,000 | New Conventional |
Property History
| Date | Event | Price | Change | Sq Ft Price |
|---|---|---|---|---|
| 06/25/2025 06/25/25 | For Sale | $290,000 | +3.6% | $163 / Sq Ft |
| 10/08/2021 10/08/21 | Sold | -- | -- | -- |
| 09/08/2021 09/08/21 | Pending | -- | -- | -- |
| 08/17/2021 08/17/21 | For Sale | $280,000 | +60.0% | $144 / Sq Ft |
| 12/04/2020 12/04/20 | Sold | -- | -- | -- |
| 11/04/2020 11/04/20 | Pending | -- | -- | -- |
| 10/21/2020 10/21/20 | For Sale | $175,000 | -- | $77 / Sq Ft |
Tax History Compared to Growth
Tax History
| Year | Tax Paid | Tax Assessment Tax Assessment Total Assessment is a certain percentage of the fair market value that is determined by local assessors to be the total taxable value of land and additions on the property. | Land | Improvement |
|---|---|---|---|---|
| 2023 | $6,467 | $285,831 | $25,152 | $260,679 |
| 2022 | $6,821 | $289,860 | $25,150 | $264,710 |
| 2021 | $4,976 | $209,520 | $25,150 | $184,370 |
| 2020 | $4,708 | $195,350 | $25,150 | $170,200 |
| 2019 | $4,989 | $195,350 | $25,150 | $170,200 |
| 2018 | $4,553 | $177,220 | $25,150 | $152,070 |
| 2017 | $4,459 | $171,570 | $25,150 | $146,420 |
| 2016 | $4,181 | $160,880 | $25,150 | $135,730 |
| 2015 | $1,891 | $152,080 | $25,150 | $126,930 |
| 2014 | $1,876 | $138,800 | $25,150 | $113,650 |
Agents Affiliated with this Home
-
Nelson Sabido
N
Seller's Agent in 2025
Nelson Sabido
eXp Realty, LLC
(832) 390-9649
-
Ana Veronica DeTorres
A
Seller's Agent in 2021
Ana Veronica DeTorres
HomeSmart
(713) 847-6666
2 in this area
26 Total Sales
-
Yesenia Perez

Buyer's Agent in 2021
Yesenia Perez
NB Elite Realty
(713) 478-3621
1 in this area
41 Total Sales
-
Marti Pattinson

Seller's Agent in 2020
Marti Pattinson
Hometown America Incorporated
(281) 703-0016
1 in this area
6 Total Sales
Map
Source: Houston Association of REALTORS®
MLS Number: 19567541
APN: 2522-01-000-0020-901
- 800 Fairway Dr
- 605 Foster Dr
- 1316 Courtney St
- 2203 Dowling Dr
- 805 Chateau Place
- 1509 Chestnut Ln
- 400 Hillcrest Dr
- 1819 Laurel Oaks Dr
- 406 Fairway Dr
- 7322 Audubon Russet Dr
- 7438 Audubon Russet Dr
- 800 Mulligan Ct
- 201 Hillcrest Dr
- 1700 Willow Dr
- 406 S 11th St
- 1617 Cedar Dr
- 1511 Ruby Ford Ln
- 1809 Hawthorn Dr
- 24206 Norwood Groves Dr
- 24214 Norwood Groves Dr






