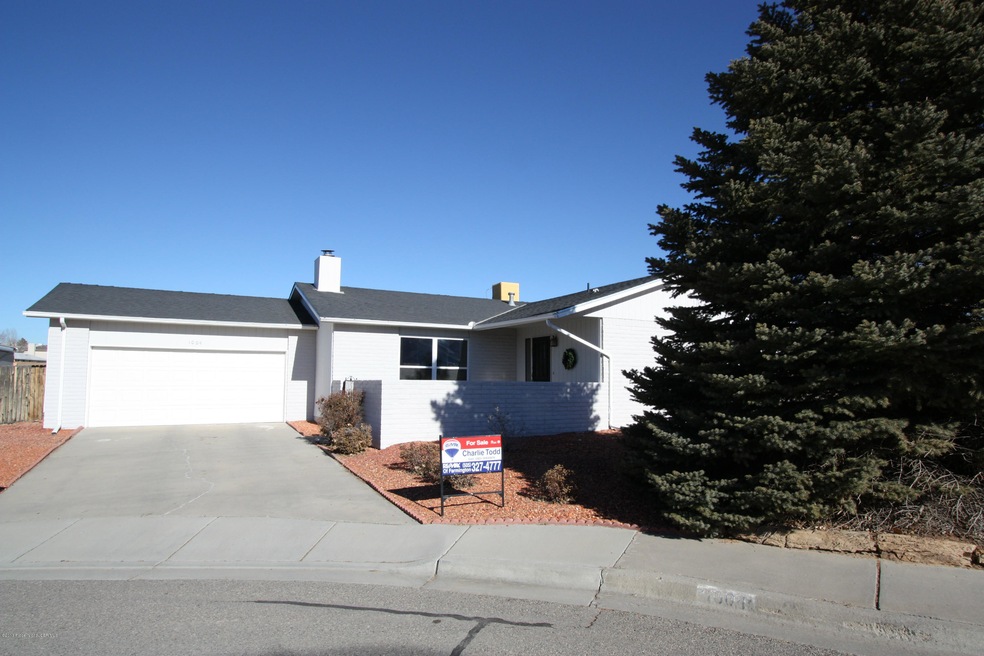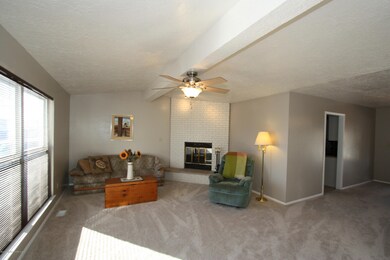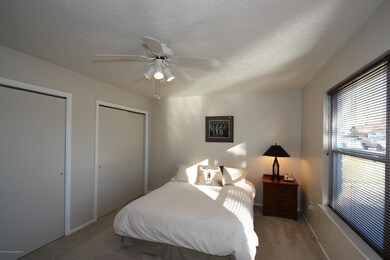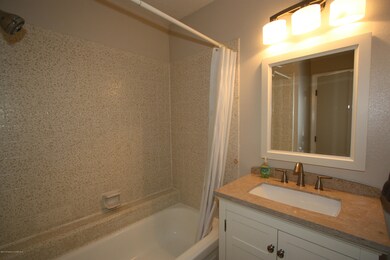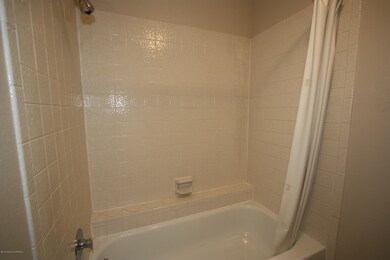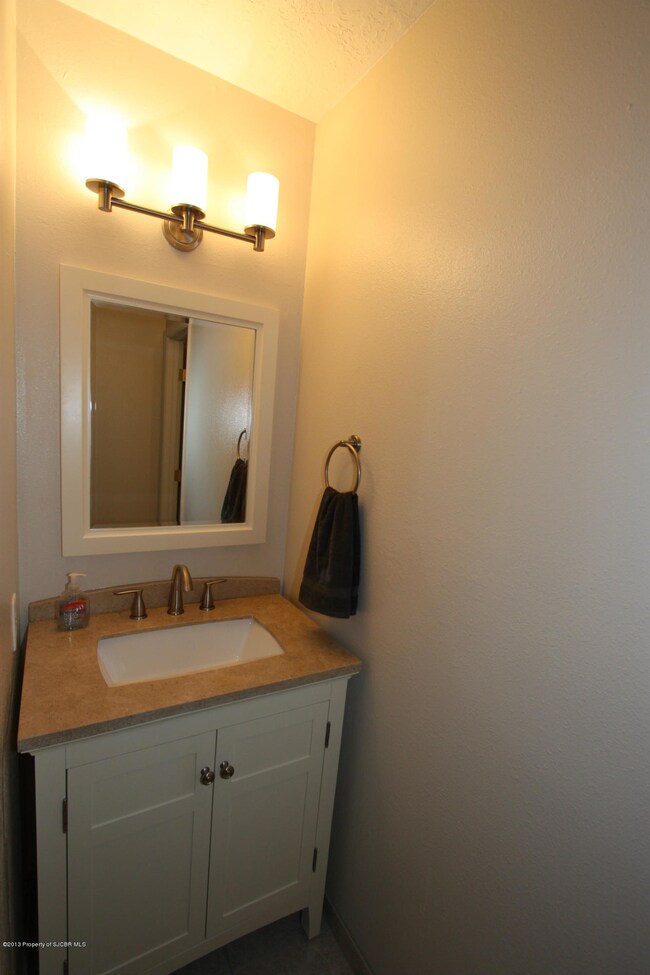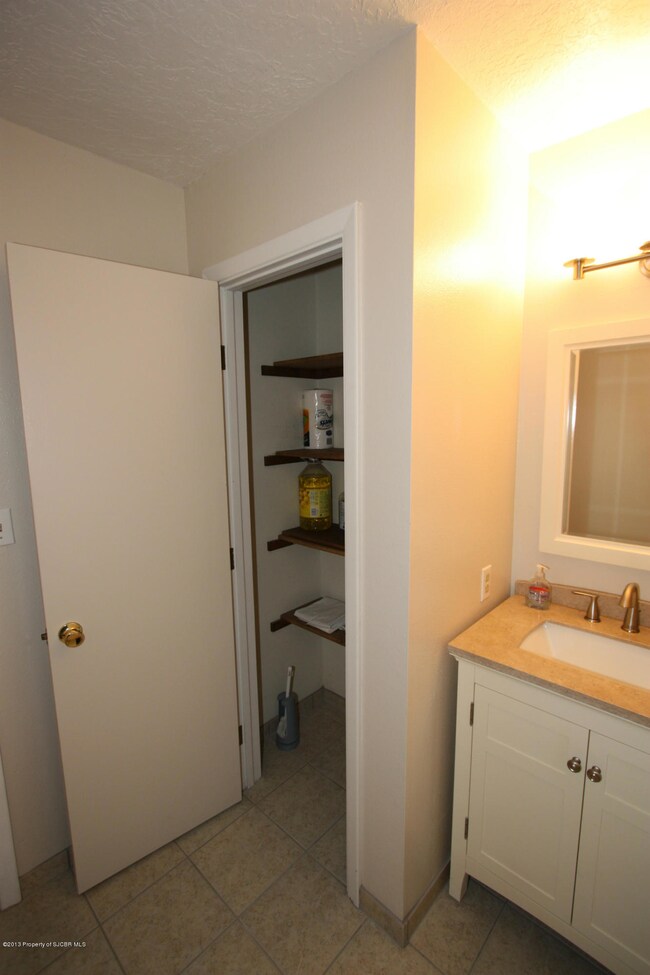1004 E 36th St Farmington, NM 87401
Estimated Value: $276,000 - $313,000
3
Beds
2
Baths
1,596
Sq Ft
$184/Sq Ft
Est. Value
Highlights
- RV Access or Parking
- Covered Patio or Porch
- Eat-In Kitchen
- Northeast Elementary School Rated A-
- 2 Car Attached Garage
- Double Pane Windows
About This Home
As of January 2014Pride of ownership is obvious! This 3 bedroom, two full bath home is immaculate. New (2013) carpet and tile flooring and interior paint add to the appeal of this home. Neutral colors throughout. Sun tunnel in the laundry area adds natural light. Additional features include a courtyard, 10'x64' covered patio, privacy fence in the backyard, mature fruit trees and RV parking.
Home Details
Home Type
- Single Family
Est. Annual Taxes
- $1,393
Year Built
- Built in 1983
Lot Details
- 0.27 Acre Lot
- Wood Fence
- Back Yard Fenced
Home Design
- Pitched Roof
- Shingle Roof
Interior Spaces
- 1,596 Sq Ft Home
- 1-Story Property
- Ceiling Fan
- Chandelier
- Double Pane Windows
- Window Treatments
- Entryway
- Living Room with Fireplace
- Dining Room
- Crawl Space
- Fire and Smoke Detector
- Laundry in Hall
Kitchen
- Eat-In Kitchen
- Gas Range
- Range Hood
- Recirculated Exhaust Fan
- Dishwasher
- Disposal
Bedrooms and Bathrooms
- 3 Bedrooms
- En-Suite Primary Bedroom
- 2 Full Bathrooms
Parking
- 2 Car Attached Garage
- Garage Door Opener
- RV Access or Parking
Outdoor Features
- Covered Patio or Porch
Schools
- Northeast Elementary School
- Hermosa Middle School
- Farmington High School
Utilities
- Refrigerated and Evaporative Cooling System
- Forced Air Heating System
- Heating System Uses Gas
- 220 Volts
- Gas Water Heater
- Cable TV Available
Community Details
- Northridge #3 Subdivision
Ownership History
Date
Name
Owned For
Owner Type
Purchase Details
Closed on
Mar 24, 2021
Sold by
Moreland Max D and Moreland Linda
Bought by
Rick Faun L
Current Estimated Value
Home Financials for this Owner
Home Financials are based on the most recent Mortgage that was taken out on this home.
Original Mortgage
$154,049
Outstanding Balance
$114,252
Interest Rate
2.73%
Mortgage Type
New Conventional
Estimated Equity
$178,807
Purchase Details
Listed on
Jan 27, 2014
Closed on
Jan 22, 2014
Sold by
Jones Steven D
Bought by
Wright Kaitlin
Home Financials for this Owner
Home Financials are based on the most recent Mortgage that was taken out on this home.
Avg. Annual Appreciation
3.99%
Original Mortgage
$175,655
Interest Rate
4.47%
Mortgage Type
New Conventional
Purchase Details
Closed on
Apr 13, 2012
Sold by
Jones Steven D
Bought by
Jones Steven D and The Steven D Jones Revocable Trust
Create a Home Valuation Report for This Property
The Home Valuation Report is an in-depth analysis detailing your home's value as well as a comparison with similar homes in the area
Home Values in the Area
Average Home Value in this Area
Purchase History
| Date | Buyer | Sale Price | Title Company |
|---|---|---|---|
| Rick Faun L | -- | None Available | |
| Wright Kaitlin | -- | None Available | |
| Jones Steven D | -- | None Available |
Source: Public Records
Mortgage History
| Date | Status | Borrower | Loan Amount |
|---|---|---|---|
| Open | Rick Faun L | $154,049 | |
| Previous Owner | Wright Kaitlin | $175,655 |
Source: Public Records
Property History
| Date | Event | Price | List to Sale | Price per Sq Ft |
|---|---|---|---|---|
| 01/27/2014 01/27/14 | Sold | -- | -- | -- |
Source: San Juan County Board of REALTORS®
Tax History Compared to Growth
Tax History
| Year | Tax Paid | Tax Assessment Tax Assessment Total Assessment is a certain percentage of the fair market value that is determined by local assessors to be the total taxable value of land and additions on the property. | Land | Improvement |
|---|---|---|---|---|
| 2024 | $1,635 | $70,774 | $0 | $0 |
| 2023 | $1,635 | $68,713 | $0 | $0 |
| 2022 | $1,556 | $66,711 | $0 | $0 |
| 2021 | $1,509 | $65,277 | $0 | $0 |
| 2020 | $1,495 | $64,875 | $0 | $0 |
| 2019 | $1,467 | $64,011 | $0 | $0 |
| 2018 | $1,442 | $64,011 | $0 | $0 |
| 2017 | $1,422 | $64,011 | $0 | $0 |
| 2016 | $1,462 | $64,011 | $0 | $0 |
| 2015 | $1,437 | $64,011 | $0 | $0 |
| 2014 | $1,316 | $56,947 | $0 | $0 |
Source: Public Records
Map
Source: San Juan County Board of REALTORS®
MLS Number: 13-1938
APN: 0032224
Nearby Homes
- 3810 N Butler Ave
- 3888 N Butler Ave Unit 8
- 605 E 37th St
- 3505 San Medina Ave
- 3204 N Mesa Verde Ave
- 4021 Vista Pinon Dr
- 3408 Northridge Ct
- 602 E Diamond St
- 2080 Raptor St
- 2071 Harrier St
- 2081 Harrier St
- 4106 N Buena Vista Ave
- 4100 Saint Michaels Dr
- 1451 E 30th St
- 4317 Casa Bonita Dr
- 2602 Highland Place
- 1013 E 26th St
- 4202 Saint Michaels Dr
- 1944 Hollyhock Cir
- 4422 Calle Mio Ave
- 1008 E 36th St
- 1000 E 36th St
- 3808 N Butler Ave
- 3806 N Butler Ave
- 1100 E 36th St
- 3804 N Butler Ave
- 3812 N Butler Ave
- 3509 N Mesa Verde Ave
- 1005 E 36th St
- 3824 N Butler Ave
- 1009 E 36th St
- 3505 N Mesa Verde Ave
- 1104 E 36th St
- 3830 N Butler Ave
- 1101 E 36th St
- 3503 N Mesa Verde Ave
- 3840 N Butler Ave
- 3840 N Butler Ave Unit 5
- 1000 E 35th St
- 1105 E 36th St
