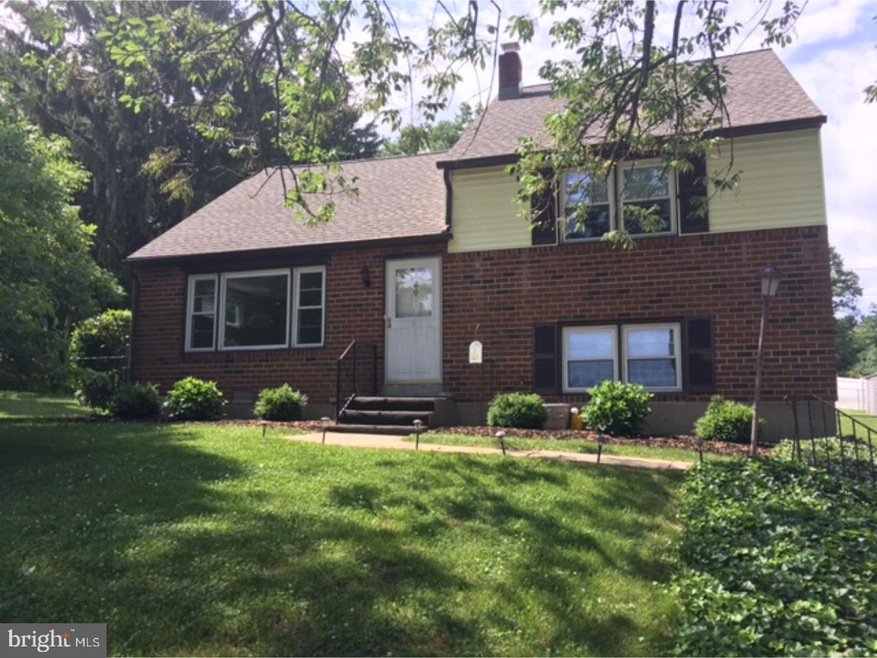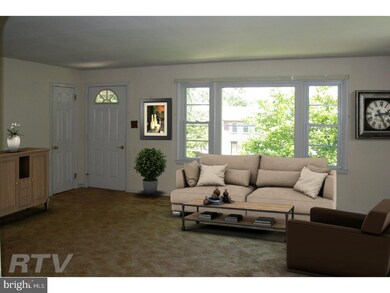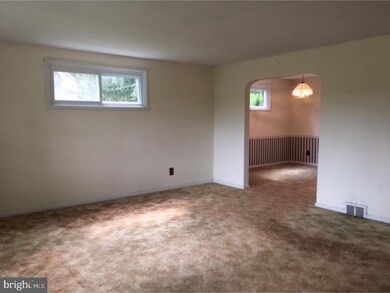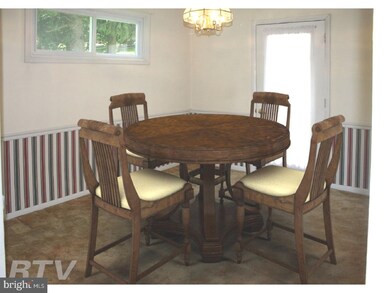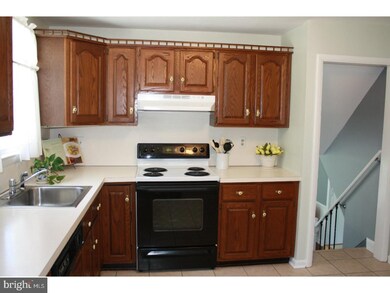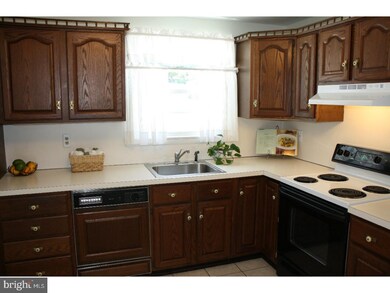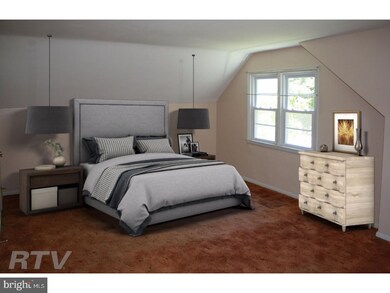1004 E Boot Rd West Chester, PA 19380
Highlights
- Colonial Architecture
- Deck
- Attic
- Exton Elementary School Rated A
- Wood Flooring
- No HOA
About This Home
As of April 2025Original Owners lovely cared for this 4 Bedroom 2.5 Bath Multi-Level Colonial. Completely New Roof with plywood over rafter, Tar paper, GAF Lifetime Shingles, Gutters and Gutter Guards '17. Remodeled Family Room with New Ceiling, Floor, Beadboard, Freshly Painted '16 ** Newer HVAC '15, H.Water Heater '10 ** Original Hardwood Floors under all the carpet **Updated Windows **Fenced-In Backyard with Shed, Deck and Patio off Family Room **Inviting Living Room with Coat Closet, Dining Room with Chair Molding door to Deck, Kitchen offers: Tile Floor, Refrigerator (Stays) Garbage Disposal, Window over Sink to backyard, Family Room well lite with Windows and Door to Patio, Utility Room with Powder Room, Crawl Space for Storage. Four nice size Bedrooms with nice closet space ** Two Full Bathrooms **House is much larger than it appears from the outside, lots of living space. Conveniently located close to Rt. 202 Ramp. Don't Miss this Gem!
Home Details
Home Type
- Single Family
Est. Annual Taxes
- $3,632
Year Built
- Built in 1959
Lot Details
- 0.41 Acre Lot
- Level Lot
- Open Lot
- Back, Front, and Side Yard
- Property is in good condition
- Property is zoned R3
Home Design
- Colonial Architecture
- Split Level Home
- Brick Exterior Construction
- Brick Foundation
- Pitched Roof
- Shingle Roof
- Aluminum Siding
- Vinyl Siding
Interior Spaces
- 1,963 Sq Ft Home
- Replacement Windows
- Family Room
- Living Room
- Dining Room
- Attic
Kitchen
- Butlers Pantry
- Self-Cleaning Oven
- Disposal
Flooring
- Wood
- Wall to Wall Carpet
- Tile or Brick
Bedrooms and Bathrooms
- 4 Bedrooms
- En-Suite Primary Bedroom
Laundry
- Laundry Room
- Laundry on lower level
Basement
- Basement Fills Entire Space Under The House
- Exterior Basement Entry
Parking
- 3 Open Parking Spaces
- 3 Parking Spaces
- Driveway
Outdoor Features
- Deck
- Patio
Utilities
- Cooling System Mounted In Outer Wall Opening
- Forced Air Heating and Cooling System
- Heating System Uses Oil
- Electric Water Heater
Community Details
- No Home Owners Association
Listing and Financial Details
- Tax Lot 0039
- Assessor Parcel Number 52-01P-0039
Ownership History
Purchase Details
Home Financials for this Owner
Home Financials are based on the most recent Mortgage that was taken out on this home.Purchase Details
Home Financials for this Owner
Home Financials are based on the most recent Mortgage that was taken out on this home.Map
Home Values in the Area
Average Home Value in this Area
Purchase History
| Date | Type | Sale Price | Title Company |
|---|---|---|---|
| Deed | $490,000 | Quest Abstract | |
| Deed | $490,000 | Quest Abstract | |
| Deed | $295,500 | -- |
Mortgage History
| Date | Status | Loan Amount | Loan Type |
|---|---|---|---|
| Open | $367,500 | New Conventional | |
| Closed | $367,500 | New Conventional | |
| Previous Owner | $20,000 | Credit Line Revolving | |
| Previous Owner | $281,820 | New Conventional | |
| Previous Owner | $280,725 | New Conventional | |
| Previous Owner | $6,000 | New Conventional |
Property History
| Date | Event | Price | Change | Sq Ft Price |
|---|---|---|---|---|
| 04/11/2025 04/11/25 | Sold | $490,000 | -2.0% | $250 / Sq Ft |
| 02/17/2025 02/17/25 | Pending | -- | -- | -- |
| 02/10/2025 02/10/25 | Price Changed | $500,000 | 0.0% | $255 / Sq Ft |
| 02/10/2025 02/10/25 | For Sale | $500,000 | +1.0% | $255 / Sq Ft |
| 01/28/2025 01/28/25 | Off Market | $495,000 | -- | -- |
| 12/16/2024 12/16/24 | Price Changed | $495,000 | -2.9% | $252 / Sq Ft |
| 12/04/2024 12/04/24 | Price Changed | $510,000 | -3.8% | $260 / Sq Ft |
| 11/10/2024 11/10/24 | For Sale | $530,000 | +79.4% | $270 / Sq Ft |
| 11/01/2017 11/01/17 | Sold | $295,500 | -7.4% | $151 / Sq Ft |
| 09/06/2017 09/06/17 | Pending | -- | -- | -- |
| 06/21/2017 06/21/17 | For Sale | $319,000 | -- | $163 / Sq Ft |
Tax History
| Year | Tax Paid | Tax Assessment Tax Assessment Total Assessment is a certain percentage of the fair market value that is determined by local assessors to be the total taxable value of land and additions on the property. | Land | Improvement |
|---|---|---|---|---|
| 2024 | $3,892 | $134,250 | $39,870 | $94,380 |
| 2023 | $3,892 | $134,250 | $39,870 | $94,380 |
| 2022 | $3,841 | $134,250 | $39,870 | $94,380 |
| 2021 | $3,788 | $134,250 | $39,870 | $94,380 |
| 2020 | $3,763 | $134,250 | $39,870 | $94,380 |
| 2019 | $3,711 | $134,250 | $39,870 | $94,380 |
| 2018 | $3,632 | $134,250 | $39,870 | $94,380 |
| 2017 | $3,553 | $134,250 | $39,870 | $94,380 |
| 2016 | $2,858 | $134,250 | $39,870 | $94,380 |
| 2015 | $2,858 | $134,250 | $39,870 | $94,380 |
| 2014 | $2,858 | $134,250 | $39,870 | $94,380 |
Source: Bright MLS
MLS Number: 1000436411
APN: 52-01P-0039.0000
- 1069 E Boot Rd
- 1053 E Boot Rd
- 108 Longford Rd
- 364 Galway Dr
- 507 Cork Cir
- 1319 Ship Rd
- 1342 Morstein Rd
- 1344 Morstein Rd Unit A
- 1124 Nottingham Dr
- 1713 Yardley Dr
- 1290 Clearbrook Rd
- 1655 Yardley Ct
- 1736 Yardley Dr
- 1400 E Woodbank Way
- 1218 Waterford Rd
- 821 Old Greenhill Rd
- 1211 Waterford Rd
- 1215 Youngs Rd
- 1353 Autumn Way Unit 7
- 300 Kirkland Ave Unit DEVONSHIRE
