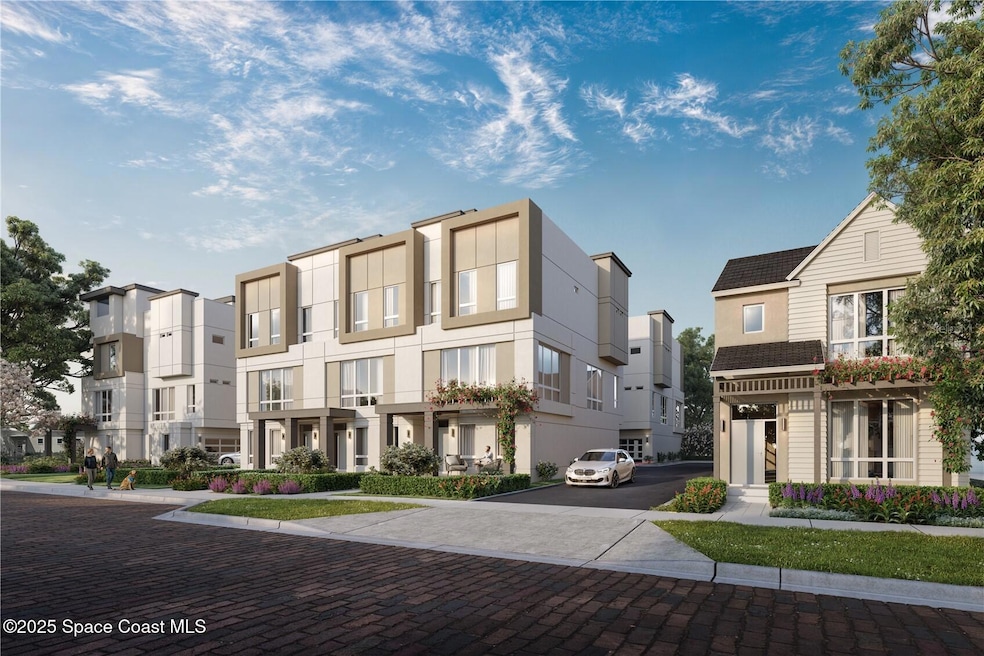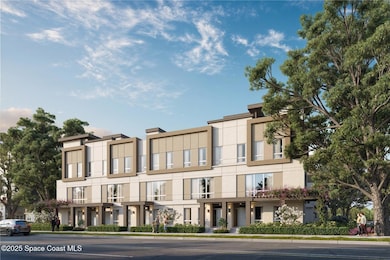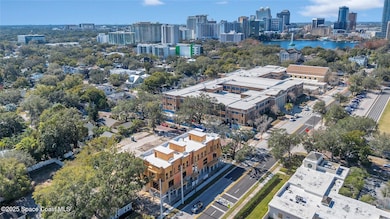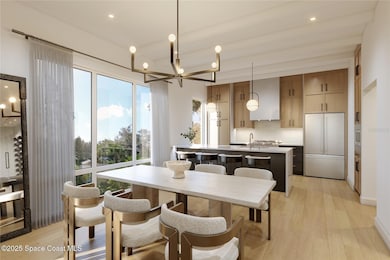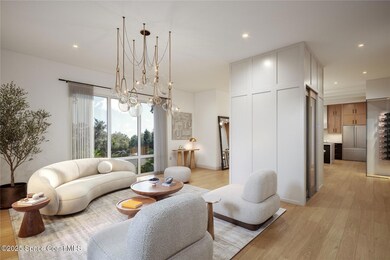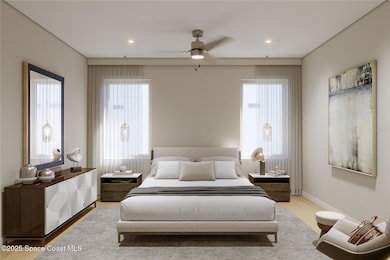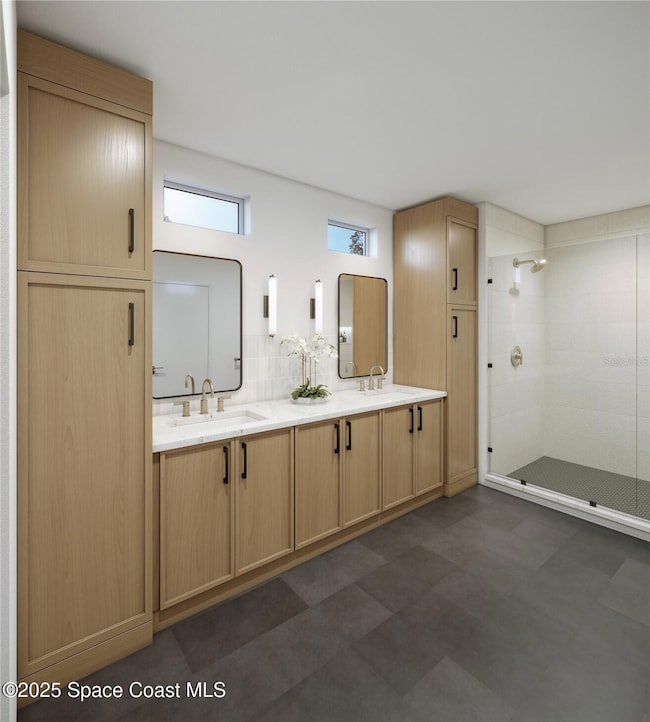1004 E Robinson St Unit 1 Orlando, FL 32801
Thornton Park NeighborhoodEstimated payment $6,480/month
Highlights
- Under Construction
- Open Floorplan
- Wood Flooring
- City View
- Contemporary Architecture
- Corner Lot
About This Home
Under Construction. One or more photos have been virtually staged. Vilasa Thornton Park offers luxury living in a brand-new, three-story corner townhome just blocks from Lake Eola and Downtown Orlando. The first floor features a large foyer, a versatile bedroom with an en-suite bath, and a two-car garage with storage. The second floor boasts a gourmet kitchen with custom cabinetry, high-end appliances, quartz countertops, and oversized windows. The open-concept dining and living areas provide ample space for entertaining. The third floor includes a secondary en-suite bedroom, a flexible open space, and a primary suite with spacious closets and a luxurious bath. This end unit offers stunning Downtown views. Part of an 11-unit community, it's steps from Thornton Park's boutiques, restaurants, and Lake Eola's events. Close to ORMC (2 miles) and AdventHealth (2.5 miles). Images are virtually staged. Room sizes approximate; buyer to verify.
Townhouse Details
Home Type
- Townhome
Est. Annual Taxes
- $1,170
Year Built
- Built in 2025 | Under Construction
Lot Details
- 1,400 Sq Ft Lot
- North Facing Home
HOA Fees
- $700 Monthly HOA Fees
Parking
- 2 Car Attached Garage
Home Design
- Home is estimated to be completed on 5/20/25
- Contemporary Architecture
- Membrane Roofing
- Block Exterior
- Asphalt
Interior Spaces
- 2,275 Sq Ft Home
- 3-Story Property
- Open Floorplan
- Built-In Features
- Ceiling Fan
- Fireplace
- Living Room
- Dining Room
- City Views
Kitchen
- Eat-In Kitchen
- Electric Oven
- Microwave
- Dishwasher
Flooring
- Wood
- Carpet
- Tile
Bedrooms and Bathrooms
- 3 Bedrooms
- Split Bedroom Floorplan
- Walk-In Closet
Laundry
- Laundry in unit
- Washer and Electric Dryer Hookup
Outdoor Features
- Front Porch
Utilities
- Central Heating and Cooling System
- Electric Water Heater
- Cable TV Available
Listing and Financial Details
- Assessor Parcel Number 25 22 29 8552 00 020
Community Details
Pet Policy
- Pets Allowed
Map
Home Values in the Area
Average Home Value in this Area
Property History
| Date | Event | Price | List to Sale | Price per Sq Ft |
|---|---|---|---|---|
| 03/19/2025 03/19/25 | For Sale | $1,075,000 | -- | $473 / Sq Ft |
Source: Space Coast MLS (Space Coast Association of REALTORS®)
MLS Number: 1040543
- 1004 E Robinson St Unit 2
- 1002 E Robinson St Unit 1
- 119 N Hyer Ave
- 1209 E Washington St
- 1202 E Washington St
- 812 E Harwood St
- 13 Hill Ave
- 647 E Livingston St
- 1201 E Central Blvd
- 427 N Summerlin Ave
- 2 N Shine Ave
- 10 N Summerlin Ave Unit 15
- 10 N Summerlin Ave Unit 19
- 10 N Summerlin Ave Unit 14
- 10 N Summerlin Ave Unit 55
- 823 E Amelia St
- 1504 E Robinson St
- 705 E Pine St
- 622 E Central Blvd
- 798 Mount Vernon St
- 112 N Thornton Ave
- 123 Hill Ave
- 800 E Jefferson St
- 40 N Hyer Ave
- 1239 E Ridgewood St
- 18 N Brown Ave Unit 18
- 120 S Thornton Ave
- 616 E Pine St
- 530 E Central Blvd Unit 530 E Central 404
- 530 E Central Blvd Unit 1901
- 101 S Eola Dr Unit 1017
- 101 S Eola Dr Unit 1017 101 S Eola Drive
- 1611 E Robinson St
- 419 N Fern Creek Ave
- 512 E Amelia St Unit 514
- 425 E Central Blvd
- 100 S Eola Dr Unit 1007
- 100 S Eola Dr Unit 1205
- 100 S Eola Dr Unit 801
- 100 S Eola Dr Unit 1105
